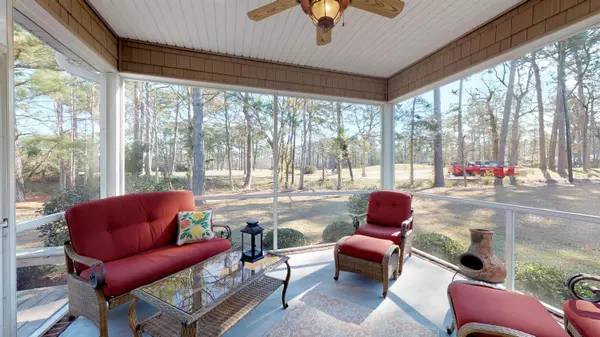$325,000
$347,900
6.6%For more information regarding the value of a property, please contact us for a free consultation.
3 Beds
3 Baths
2,489 SqFt
SOLD DATE : 02/24/2020
Key Details
Sold Price $325,000
Property Type Townhouse
Sub Type Townhouse
Listing Status Sold
Purchase Type For Sale
Square Footage 2,489 sqft
Price per Sqft $130
Subdivision Country Club Run
MLS Listing ID 100200360
Sold Date 02/24/20
Style Wood Frame
Bedrooms 3
Full Baths 2
Half Baths 1
HOA Fees $1,820
HOA Y/N Yes
Originating Board North Carolina Regional MLS
Year Built 2009
Lot Size 2,352 Sqft
Acres 0.05
Lot Dimensions 37'x64'
Property Description
Location! Move in ready! Spacious! Furnished with few exceptions (see excl items under docs)! 3BR,2.5bath. Master suite on 1st floor w/lg bath & walk-in closet! Den, large laundry room, kitchen, dining, pantry on 1st floor. In Country Club Run subdv on cul-de-sac but close to everything incl, schools, medical, shopping, beaches & boating & all Morehead/Carteret County has to offer! Morehead City Country Club golf course view from beautiful screen porch, deck & back yard and river/marsh views from same!! Gorgeous&relaxing! Dbl garage with wk bench. Community Clubhouse & pool & more. Upstairs: Bonus room/den, 2 large bdrms & bath. Ample storage thru out. Just move your clothes & personal items in & relax.
Location
State NC
County Carteret
Community Country Club Run
Zoning Residential
Direction N 35th Street. Cross over Country Club Rd into Country Club Run Subdivision. Take right on White Drive. 3309 White Drive B is on the right.
Location Details Mainland
Rooms
Basement None
Primary Bedroom Level Primary Living Area
Interior
Interior Features Solid Surface, Master Downstairs, 9Ft+ Ceilings, Vaulted Ceiling(s), Ceiling Fan(s), Furnished, Pantry, Walk-in Shower, Walk-In Closet(s)
Heating Electric, Heat Pump
Cooling Central Air
Flooring Carpet, Laminate, Tile
Fireplaces Type Gas Log
Fireplace Yes
Window Features Thermal Windows,Blinds
Appliance Water Softener, Washer, Vent Hood, Stove/Oven - Electric, Refrigerator, Microwave - Built-In, Dryer, Disposal, Dishwasher
Laundry Hookup - Dryer, Washer Hookup, Inside
Exterior
Exterior Feature Gas Logs
Parking Features On Site, Paved
Garage Spaces 2.0
Utilities Available Natural Gas Available
View Marsh View, River, Water
Roof Type Shingle,Composition
Porch Covered, Deck, Patio, Porch, Screened, See Remarks
Building
Lot Description On Golf Course
Story 2
Entry Level End Unit,Two
Foundation Raised, Slab
Sewer Municipal Sewer
Water Municipal Water
Structure Type Gas Logs
New Construction No
Others
Tax ID 6376.06.48.3170000
Acceptable Financing Cash, Conventional, FHA, USDA Loan, VA Loan
Listing Terms Cash, Conventional, FHA, USDA Loan, VA Loan
Special Listing Condition None
Read Less Info
Want to know what your home might be worth? Contact us for a FREE valuation!

Our team is ready to help you sell your home for the highest possible price ASAP

GET MORE INFORMATION
Owner/Broker In Charge | License ID: 267841






