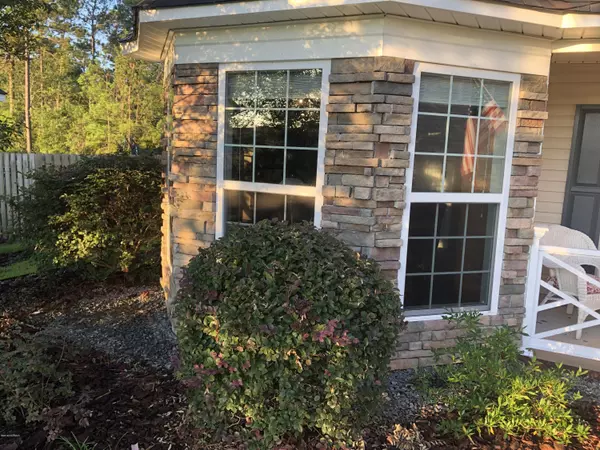$263,000
$269,900
2.6%For more information regarding the value of a property, please contact us for a free consultation.
3 Beds
3 Baths
2,135 SqFt
SOLD DATE : 11/15/2019
Key Details
Sold Price $263,000
Property Type Single Family Home
Sub Type Single Family Residence
Listing Status Sold
Purchase Type For Sale
Square Footage 2,135 sqft
Price per Sqft $123
Subdivision Hampstead Pines
MLS Listing ID 100172039
Sold Date 11/15/19
Style Wood Frame
Bedrooms 3
Full Baths 2
Half Baths 1
HOA Fees $1,680
HOA Y/N Yes
Originating Board North Carolina Regional MLS
Year Built 2007
Lot Size 0.290 Acres
Acres 0.29
Lot Dimensions 79.5' 171.5'
Property Description
THIS MUST SEE fantastic 3 bedroom with FROG, 2 1/2 bath Energy Efficient home in a small enclave nice neighborhood in the heart of Hampstead. Located in the Topsail School District, Hampstead Pines features a large common area, Boat/RV storage, and unlimited water and sewer all included in the HOA. NO EXTRA WATER or SEWER BILLS!
This EnergyStar home features include 6 inch walls, blown-in dense pack insulation, Low-E glass windows among others. Soaring vaulted ceilings gives this home a feeling of spaciousness that highlight the open floor plan. Hardwood floors in the Great Room, Dining Area, Kitchen, Foyer, and Hall. The Owner's Suite is spacious and includes a 6 foot whirlpool tub with leaded glass accent window, separate shower and dual vanities and a walk-in closet. The gourmet Kitchen includes a 15 foot granite two level breakfast bar island with book cases, 42 inch staggered height maple cabinets with crown molding and a pantry.
The vaulted Great Room features three floor to ceiling windows and plant shelves and a gas direct vent fireplace with gas logs. Adjacent to the Great Room and Dining Area is the airy 12 ft. x 12 ft. tile floor screen porch that overlooks the very private outside front/side/rear irrigation lawn with a large buried propane tank for grilling and the fireplace.
There is a 12 Ft. x 12 Ft. Stick built shed perfect for a hobby shop, extra storage or anyone who love to tinker.
The 2nd bedroom has a bay window, and 3rd bedroom located off the foyer has double glass French doors and can be used as den or home office.
The oversized FROG 22 Ft x 16 Ft includes a half bath is designed to be flex space ~ office, game room, studio, etc.
All the window blinds and water softener will convey with the home.
Sub-Woofer and Receiver for Surround Sound conveys with house.
Attached bird houses and poles convey with house.
OUTDOOR GAS GRILL DOES NOT CONVEY WITH HOUSE.
CRYSTAL LIGHT FIXTURE IN MASTER CLOSET DOES NOT CONVEY WITH HOUSE.
STAR LIGHT HANGING FROM FRONT PORCH DOES NOT CONVEY WITH HOUSE.
GENERATOR DOES NOT CONVEY WITH HOUSE.
WASHER, DRYER AND REFRIGERATOR DOES NOT CONVEY WITH HOUSE
Location
State NC
County Pender
Community Hampstead Pines
Zoning R-10
Direction US 17 North past Hampstead Fire Dept. Look on East side of US 17 for brick entrance for Hampstead Pines (across from the Saw Mill Grill) Turn right onto Tamarak. Turn right onto Hemlock Court. Google 103 Hemlock Court Hampstead NC
Location Details Mainland
Rooms
Other Rooms Storage
Primary Bedroom Level Primary Living Area
Interior
Interior Features Foyer, Mud Room, Whirlpool, Master Downstairs, 9Ft+ Ceilings, Vaulted Ceiling(s), Ceiling Fan(s), Pantry, Walk-in Shower, Walk-In Closet(s)
Heating Electric, Forced Air, Heat Pump
Cooling Central Air
Flooring Carpet, Laminate, Tile, Wood
Fireplaces Type Gas Log
Fireplace Yes
Window Features Thermal Windows,Blinds
Appliance Water Softener, Washer, Stove/Oven - Electric, Refrigerator, Microwave - Built-In, Ice Maker, Dryer, Disposal, Dishwasher
Laundry Hookup - Dryer, Washer Hookup, Inside
Exterior
Exterior Feature Irrigation System
Parking Features On Site
Garage Spaces 2.0
Utilities Available Community Water
Roof Type Architectural Shingle
Porch Covered, Patio, Porch, Screened
Building
Lot Description Cul-de-Sac Lot
Story 1
Entry Level One and One Half
Foundation Slab
Sewer Community Sewer
Structure Type Irrigation System
New Construction No
Others
Tax ID 3293-31-6215-0000
Acceptable Financing Cash, Conventional, USDA Loan, VA Loan
Listing Terms Cash, Conventional, USDA Loan, VA Loan
Special Listing Condition None
Read Less Info
Want to know what your home might be worth? Contact us for a FREE valuation!

Our team is ready to help you sell your home for the highest possible price ASAP

GET MORE INFORMATION
Owner/Broker In Charge | License ID: 267841






