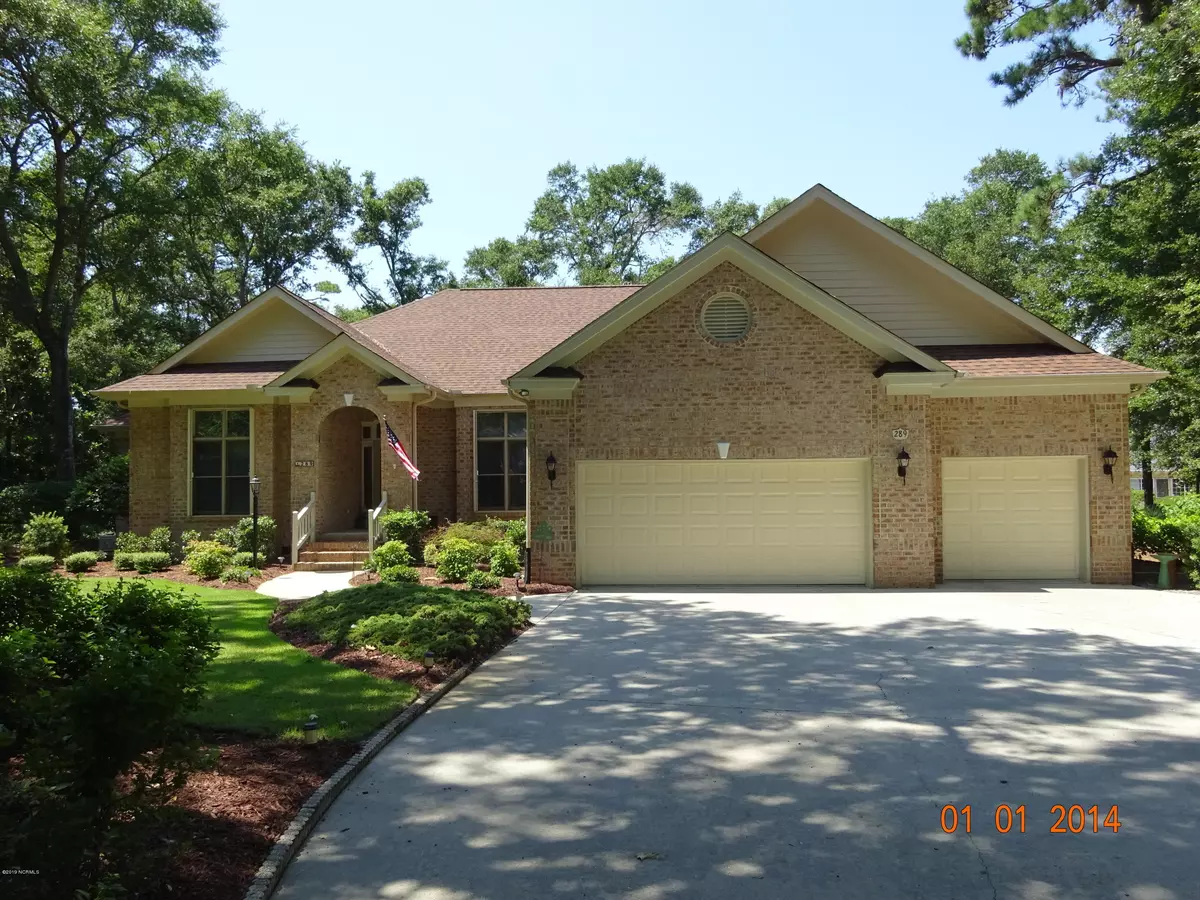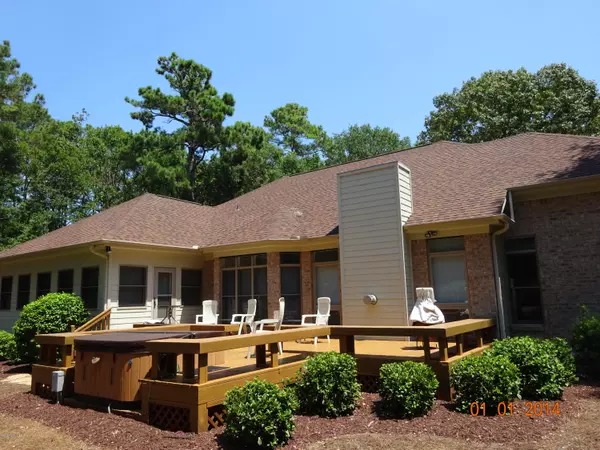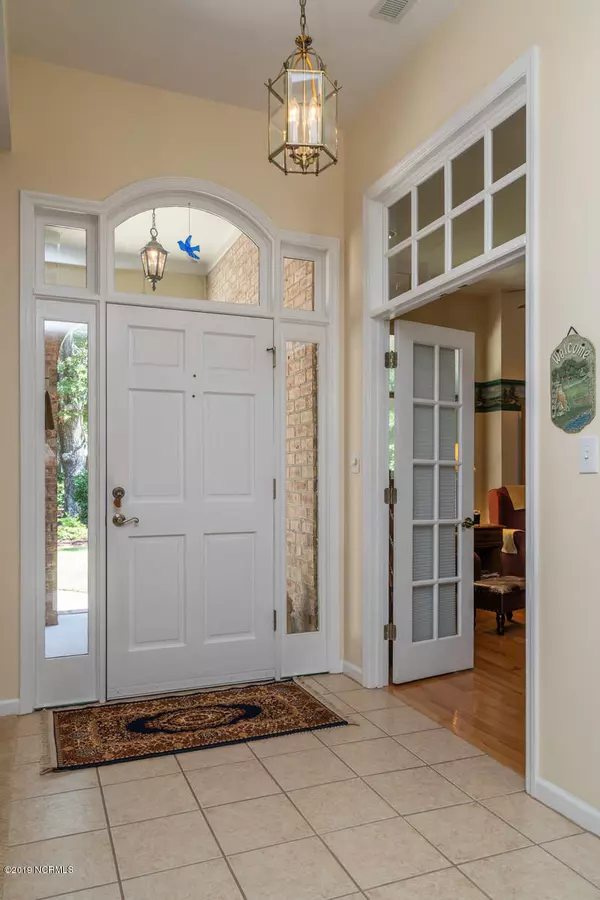$335,000
$349,900
4.3%For more information regarding the value of a property, please contact us for a free consultation.
3 Beds
3 Baths
2,805 SqFt
SOLD DATE : 01/24/2020
Key Details
Sold Price $335,000
Property Type Single Family Home
Sub Type Single Family Residence
Listing Status Sold
Purchase Type For Sale
Square Footage 2,805 sqft
Price per Sqft $119
Subdivision Lockwood Folly
MLS Listing ID 100182412
Sold Date 01/24/20
Style Wood Frame
Bedrooms 3
Full Baths 2
Half Baths 1
HOA Fees $1,380
HOA Y/N Yes
Originating Board North Carolina Regional MLS
Year Built 1998
Annual Tax Amount $1,931
Lot Size 0.360 Acres
Acres 0.36
Lot Dimensions 38.95x131.13x85.0x85.19x167.90
Property Description
Looking for a three car garage? Then this well maintained Golf Course Community home is just what you're looking for. Here;s a list of some of th special features of this home. There is a large Hot Tub in the expansive patio deck, the three car garage with a full stairway to the large attic storage area, a large laundry room, home office, and approximately 401 sq. feet of carpeted, ''Media Room'' with heat and air conditioning, There have been several updates to the home in the last 5 years, including a new roof, HVAC, carpet, water heaters, dining room hardwood floor, new kitchen appliances, and more. This home is located on a quiet cul-de sac with a view of the 1st Fairway. It's just a short distance to the Clubhouse, pool and putting green, located at the end of the Channel Side Dr. which Atlantic Ct. is connected to.The Clubhouse Oak & Anchor Restaurant and Grill serves breakfast & lunch 7 days a week and dinner on Thursday. It is open to the public, as the golf course.
Location
State NC
County Brunswick
Community Lockwood Folly
Zoning R7500
Direction Holden Beach Road East to Sabbath Home Rd. to right on Stone Chimney Rd., Left on Clubhouse Dr., Right on Channel Side Dr., Left on Atlantic Ct. Home on left side of circle
Location Details Mainland
Rooms
Basement Crawl Space, None
Primary Bedroom Level Primary Living Area
Interior
Interior Features Whirlpool, Master Downstairs, 9Ft+ Ceilings, Tray Ceiling(s), Ceiling Fan(s), Hot Tub, Walk-in Shower, Walk-In Closet(s)
Heating Other-See Remarks, Electric, Heat Pump
Cooling Central Air
Flooring Carpet, Tile, Wood
Fireplaces Type Gas Log
Fireplace Yes
Window Features Thermal Windows,Blinds
Appliance Washer, Stove/Oven - Gas, Refrigerator, Microwave - Built-In, Dryer, Dishwasher
Laundry Hookup - Dryer, Washer Hookup, Inside
Exterior
Exterior Feature Shutters - Board/Hurricane, Irrigation System, Gas Logs
Garage On Site, Paved
Garage Spaces 3.0
Pool Above Ground
Utilities Available Water Connected
Waterfront No
Waterfront Description Water Access Comm,Waterfront Comm
Roof Type Architectural Shingle
Porch Covered, Deck, Porch
Building
Lot Description Cul-de-Sac Lot, Wooded
Story 1
Entry Level One
Foundation Brick/Mortar, Block
Sewer None, Septic On Site
Water Municipal Water
Structure Type Shutters - Board/Hurricane,Irrigation System,Gas Logs
New Construction No
Others
Tax ID 233ba120
Acceptable Financing Cash, Conventional
Listing Terms Cash, Conventional
Special Listing Condition None
Read Less Info
Want to know what your home might be worth? Contact us for a FREE valuation!

Our team is ready to help you sell your home for the highest possible price ASAP

GET MORE INFORMATION

Owner/Broker In Charge | License ID: 267841






