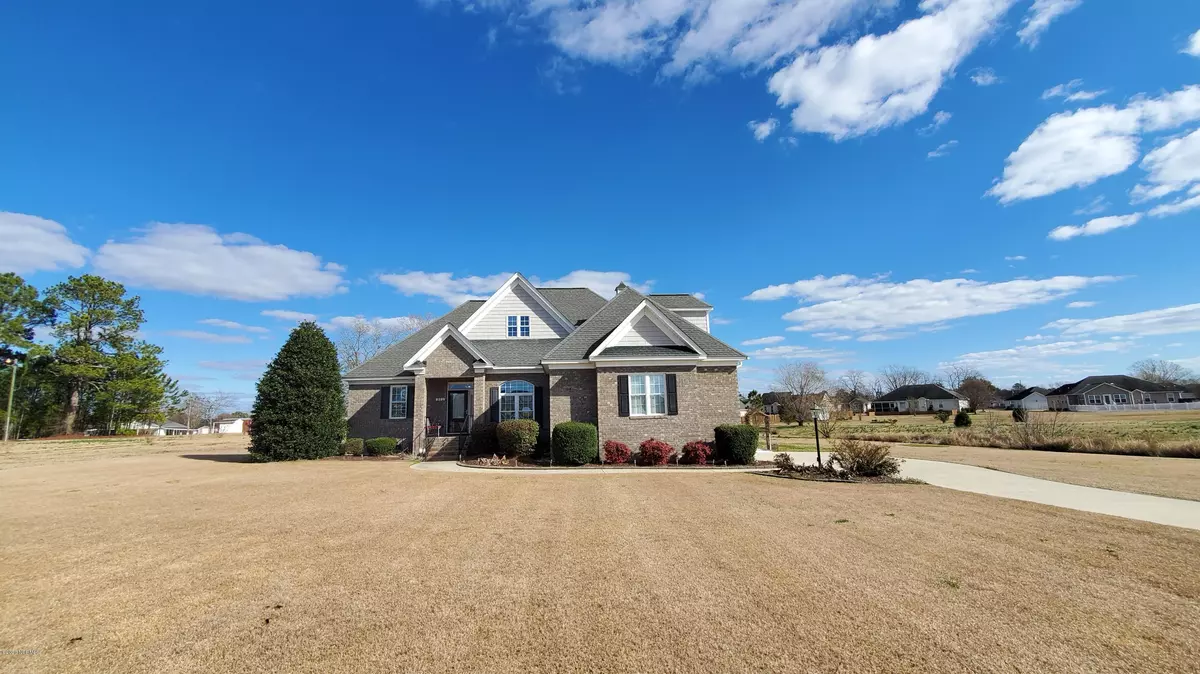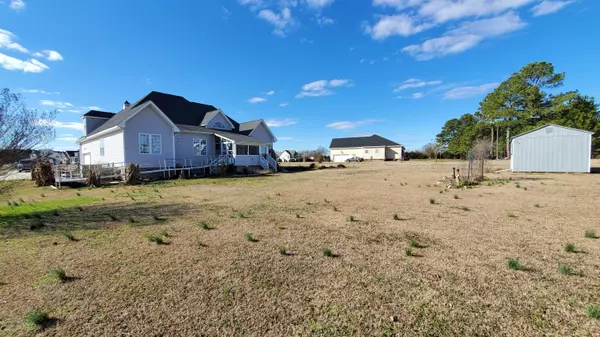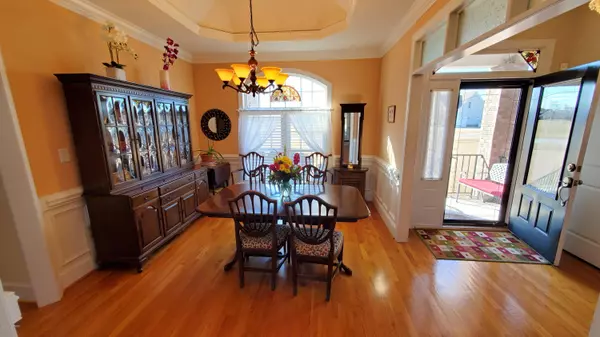$260,000
$265,000
1.9%For more information regarding the value of a property, please contact us for a free consultation.
3 Beds
2 Baths
2,244 SqFt
SOLD DATE : 05/18/2020
Key Details
Sold Price $260,000
Property Type Single Family Home
Sub Type Single Family Residence
Listing Status Sold
Purchase Type For Sale
Square Footage 2,244 sqft
Price per Sqft $115
Subdivision River Branch
MLS Listing ID 100201644
Sold Date 05/18/20
Style Wood Frame
Bedrooms 3
Full Baths 2
HOA Y/N No
Originating Board North Carolina Regional MLS
Year Built 2006
Lot Size 1.180 Acres
Acres 1.18
Lot Dimensions 1.18
Property Description
No city taxes in popular River Branch subdivision with sought after schools on 1.18 acres! This custom built home by Charles Harris is situated on a nicely landscaped lot and built with energy efficiency in mind. Features a large family room with vaulted ceilings and gas logs, 3 BD/2 BA split plan with a large bonus room and master down with trey ceiling, double vanity sink, separate tub and shower, large kitchen with stainless appliance, marble tops, eat-in area, formal dining with trey ceiling and custom overhead glass openings, walk-in closets, laundry room and beautiful wood floors. The refrigerator, washer and dryer will convey as well and you also have a wonderful sunroom off the back that is not included in the heated square footage. Lastly this home has a handicap ramp in place going to the back entrance as well as a large storage building.
Location
State NC
County Pitt
Community River Branch
Zoning Res
Direction Hwy 33 east towards Grimesland. Right into River Branch. Home on left.
Rooms
Other Rooms Storage
Interior
Interior Features 1st Floor Master, 9Ft+ Ceilings, Blinds/Shades, Ceiling - Trey, Ceiling - Vaulted, Ceiling Fan(s), Gas Logs, Pantry, Security System, Smoke Detectors, Solid Surface, Walk-in Shower, Walk-In Closet, Whirlpool
Heating Heat Pump, Forced Air
Cooling Central
Flooring Carpet, Tile
Appliance Dishwasher, Disposal, Dryer, Microwave - Built-In, Refrigerator, Stove/Oven - Electric, Washer
Exterior
Garage On Site, Paved
Garage Spaces 2.0
Utilities Available Community Water, Septic On Site
Waterfront No
Roof Type Architectural Shingle
Accessibility Accessible Approach with Ramp
Porch Covered, Enclosed, Porch, Screened
Parking Type On Site, Paved
Garage Yes
Building
Story 2
New Construction No
Schools
Elementary Schools Wintergreen
Middle Schools Hope
High Schools D.H. Conley
Others
Tax ID 71428
Acceptable Financing VA Loan, Cash, Conventional, FHA
Listing Terms VA Loan, Cash, Conventional, FHA
Read Less Info
Want to know what your home might be worth? Contact us for a FREE valuation!

Our team is ready to help you sell your home for the highest possible price ASAP

GET MORE INFORMATION

Owner/Broker In Charge | License ID: 267841






