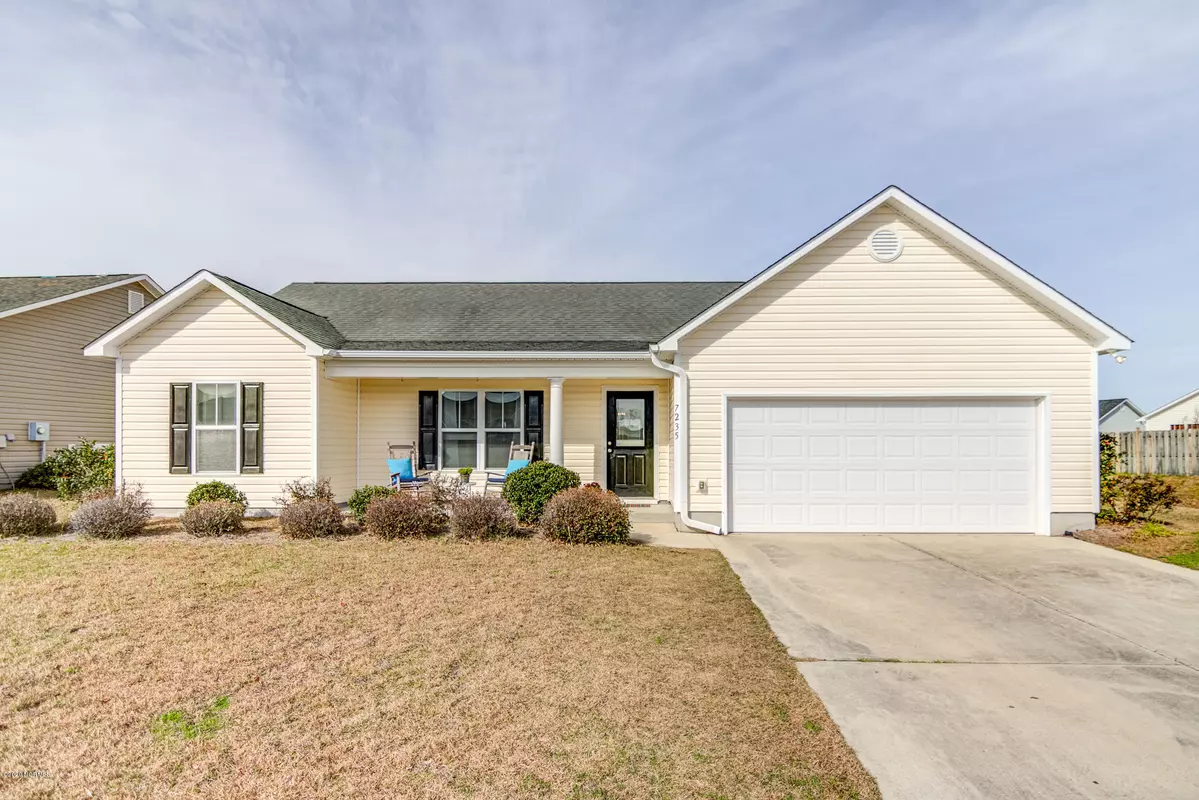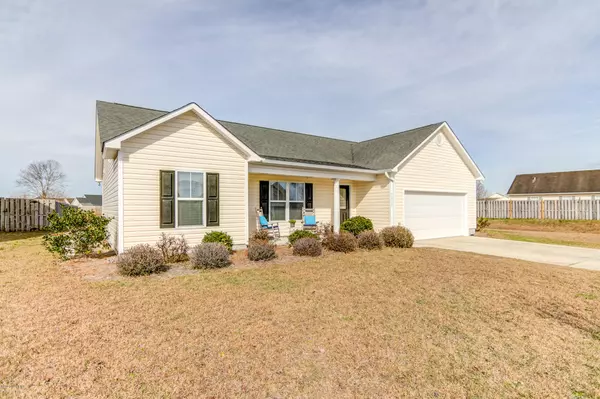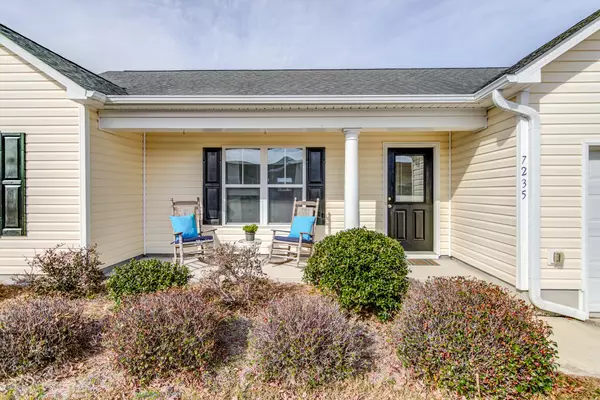$229,000
$229,000
For more information regarding the value of a property, please contact us for a free consultation.
3 Beds
2 Baths
1,245 SqFt
SOLD DATE : 02/27/2020
Key Details
Sold Price $229,000
Property Type Single Family Home
Sub Type Single Family Residence
Listing Status Sold
Purchase Type For Sale
Square Footage 1,245 sqft
Price per Sqft $183
Subdivision West Bay Estates
MLS Listing ID 100201218
Sold Date 02/27/20
Style Wood Frame
Bedrooms 3
Full Baths 2
HOA Fees $400
HOA Y/N Yes
Originating Board North Carolina Regional MLS
Year Built 2007
Annual Tax Amount $996
Lot Size 7,841 Sqft
Acres 0.18
Lot Dimensions 82x65x71x34x131
Property Description
Great location very close to Wrightsville Beach and amenities, yet just outside city limits with no city taxes. This beautiful home is barely over 12 years old and shows like a model home. Move in ready from top to bottom! The Sunfish floor plan is a bright and modern open floorplan which features 3 bedrooms and 2 full baths. A large 2 car garage is included to use for your vehicles, workout area or storage. Split floorplan with master bedroom and bathroom suite found on one side and 2nd and 3rd bedrooms on the other end. Real engineered wood flooring throughout the main areas and the master bedroom. Tile in the bathrooms with berber carpet in the bedrooms. Spread out in the back yard with a large common area directly behind the home perfect for pets. Enjoy morning coffees and evening fire pit conversations on the large patio area out back. Lots of little extras like built in speakers in the living room, master bedroom, master bath and garage. Trayed ceiling gives the master bedroom a high-end feel, and ceiling fans are located in all 3 bedrooms. Built in automated sprinkler system will keep your yard looking lovely in the heat of summer. This home has never had any hurricane or flood damage and does not require flood insurance. Have peace of mind with a built in generator plug ready to go on the side of the home. This is a highly desired neighborhood complete with sidewalks and street lamps. Eligible for 100% USDA financing. Don't let this little gem slip away! Contact an agent to schedule an appointment to see this home today.
Location
State NC
County New Hanover
Community West Bay Estates
Zoning R-10
Direction Turn off of Market St on Lindire at Bojangles intersection. Take a left on Chipley Dr. Home will be on the right. Also accessible from White Rd.
Location Details Mainland
Rooms
Basement None
Primary Bedroom Level Primary Living Area
Interior
Interior Features Intercom/Music, Master Downstairs, Tray Ceiling(s), Vaulted Ceiling(s), Ceiling Fan(s), Home Theater, Walk-in Shower, Walk-In Closet(s)
Heating Electric, Heat Pump
Cooling Central Air
Flooring Carpet, Tile, Wood
Fireplaces Type Gas Log
Fireplace Yes
Window Features Blinds
Appliance Stove/Oven - Electric, Refrigerator, Microwave - Built-In, Disposal, Dishwasher
Exterior
Exterior Feature Irrigation System
Garage Off Street, On Site
Garage Spaces 2.0
Pool None
Waterfront No
Roof Type Shingle
Porch Patio, Porch
Building
Story 1
Entry Level One
Foundation Slab
Sewer Municipal Sewer
Water Municipal Water
Structure Type Irrigation System
New Construction No
Others
Tax ID R04400-001-316-000
Acceptable Financing Cash, Conventional, FHA, USDA Loan, VA Loan
Listing Terms Cash, Conventional, FHA, USDA Loan, VA Loan
Special Listing Condition None
Read Less Info
Want to know what your home might be worth? Contact us for a FREE valuation!

Our team is ready to help you sell your home for the highest possible price ASAP

GET MORE INFORMATION

Owner/Broker In Charge | License ID: 267841






