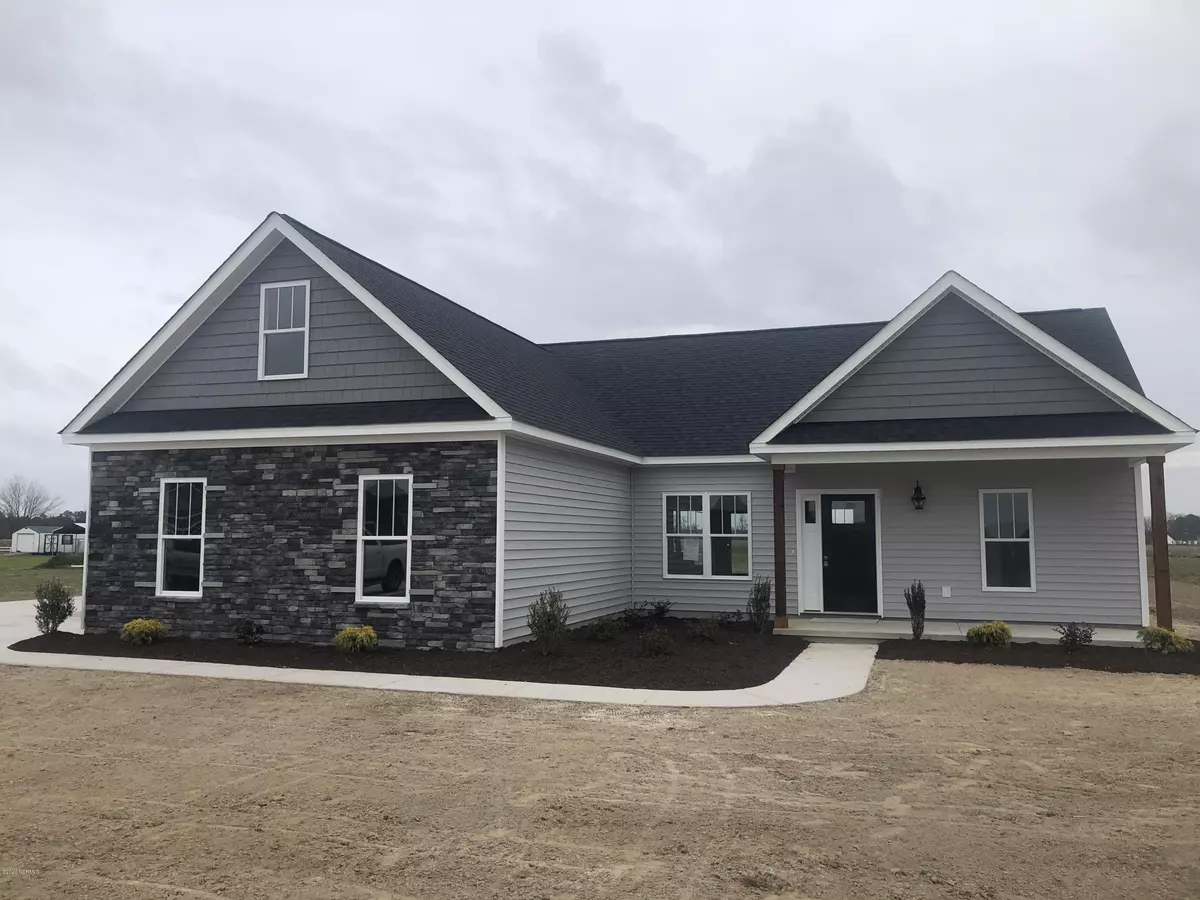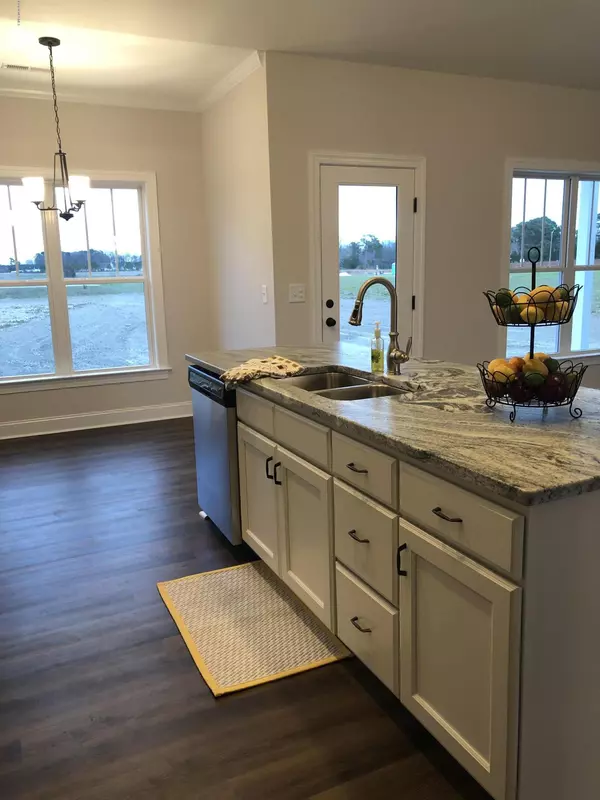$241,000
$229,900
4.8%For more information regarding the value of a property, please contact us for a free consultation.
3 Beds
2 Baths
1,821 SqFt
SOLD DATE : 04/30/2020
Key Details
Sold Price $241,000
Property Type Single Family Home
Sub Type Single Family Residence
Listing Status Sold
Purchase Type For Sale
Square Footage 1,821 sqft
Price per Sqft $132
Subdivision Kinsaul Place
MLS Listing ID 100190828
Sold Date 04/30/20
Style Wood Frame
Bedrooms 3
Full Baths 2
HOA Y/N Yes
Originating Board North Carolina Regional MLS
Year Built 2019
Lot Size 0.590 Acres
Acres 0.59
Lot Dimensions .59 acres
Property Description
Country setting and no city taxes! Split floor plan includes 3 br, 2 ba and a bonus room in an open design. Beautiful white kitchen has granite counter tops, lots of cabinets, tile back splash and center island. Shiplap above fireplace in den, wainscoting in dining room and tray ceiling in master are just some of the many details in this beautiful home. LVP flooring, carpet and tile floors. Master bath w/ walk-in tile shower, linen closet and large sunny walk-in closet. Dbl garage leads to laundry /mudroom complete with bench for booksbags etc. The exterior includes rear covered porch, stone, cedar shutters and cedar covered columns on front porch. All this and more on a little over half acre lot.
Location
State NC
County Pitt
Community Kinsaul Place
Zoning Residential
Direction Frog Level Road to right on Bell Arthur Rd, right on Kinsaul Willoughby Rd.
Rooms
Basement None
Interior
Interior Features Foyer, 1st Floor Master, Ceiling - Trey, Ceiling Fan(s), Smoke Detectors, Walk-in Shower, Walk-In Closet
Heating Heat Pump
Cooling Central
Flooring LVT/LVP, Carpet, Tile
Appliance Cooktop - Electric, Dishwasher, Microwave - Built-In, Stove/Oven - Electric
Exterior
Garage Paved
Garage Spaces 2.0
Pool None
Utilities Available Community Water, Septic On Site
Waterfront No
Waterfront Description None
Roof Type Architectural Shingle
Porch Covered, Patio, Porch
Parking Type Paved
Garage Yes
Building
Lot Description Open
Story 1
Architectural Style Efficiency
New Construction Yes
Schools
Elementary Schools H. B. Sugg
Middle Schools Farmville
High Schools Farmville Central
Others
Tax ID 084967
Acceptable Financing USDA Loan, VA Loan, Cash, Conventional, FHA
Listing Terms USDA Loan, VA Loan, Cash, Conventional, FHA
Read Less Info
Want to know what your home might be worth? Contact us for a FREE valuation!

Our team is ready to help you sell your home for the highest possible price ASAP

GET MORE INFORMATION

Owner/Broker In Charge | License ID: 267841






