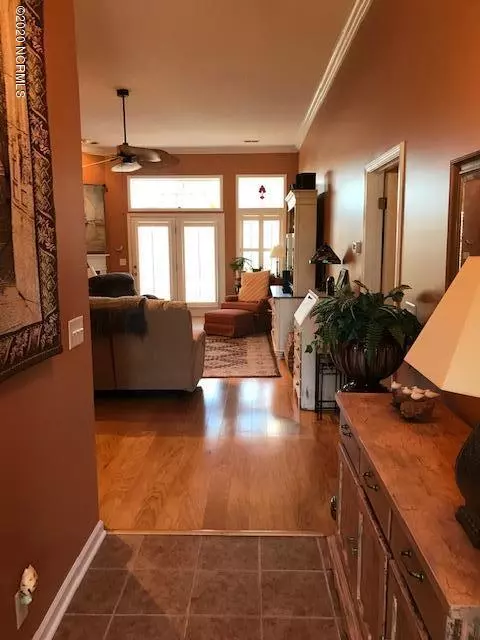$213,000
$217,000
1.8%For more information regarding the value of a property, please contact us for a free consultation.
3 Beds
2 Baths
1,943 SqFt
SOLD DATE : 02/28/2020
Key Details
Sold Price $213,000
Property Type Single Family Home
Sub Type Single Family Residence
Listing Status Sold
Purchase Type For Sale
Square Footage 1,943 sqft
Price per Sqft $109
Subdivision Ocean Side Place
MLS Listing ID 100200267
Sold Date 02/28/20
Style Wood Frame
Bedrooms 3
Full Baths 2
HOA Fees $509
HOA Y/N Yes
Originating Board North Carolina Regional MLS
Year Built 2005
Annual Tax Amount $1,200
Lot Size 6,970 Sqft
Acres 0.16
Lot Dimensions 70.81 X 97.08 X 67.92 X 96.96
Property Description
Ocean Side Place is the most popular Community in all of Calabash! Why so popular? This Community is only 10 minutes from Sunset Beach and a short drive or bike ride from restaurants and shopping. Come and see this amazing, well maintained, 3 bedroom 2 bath home. This ''Asbury Park'' Model is a modern, open concept, split floor plan that includes a 2 closet optional bonus room which can be used as a 4th bedroom. The current owners customized the home by bumping out the rear wall of the home to expand the great room and moved the fireplace. This allowed them to maximize the square footage and add french doors leading to the Lanai. Upgrades in the home include granite kitchen counter tops, crown molding, hardwood floors, plantation shutters, gas range and fireplace, ceramic tile foyer, counter height bathroom vanities, custom master bedroom closet, and screened Lanai with maintenance free Timber Tec decking. This 1943 square foot, one owner home, also includes a spacious 2 car garage. The home will be gone in a flash so check it out before its too late.
Location
State NC
County Brunswick
Community Ocean Side Place
Zoning Residential
Direction Take HWY 17 to Calabash Rd NW. Take Calabash Rd and make a left on Seneca St into the entrance for Ocean Side Place. Take 1st left (Wampee St) and then a right on Kershaw. Home is half way down on the left side of street
Location Details Mainland
Rooms
Basement None
Primary Bedroom Level Primary Living Area
Interior
Interior Features Foyer, Master Downstairs, 9Ft+ Ceilings, Vaulted Ceiling(s), Ceiling Fan(s), Pantry, Walk-In Closet(s)
Heating Heat Pump
Cooling Central Air
Fireplaces Type Gas Log
Fireplace Yes
Window Features Thermal Windows,Blinds
Exterior
Exterior Feature Irrigation System, Gas Logs
Garage Paved
Garage Spaces 2.0
Waterfront No
Roof Type Shingle
Porch Patio, Porch, Screened
Building
Story 1
Entry Level One and One Half
Foundation Slab
Sewer Municipal Sewer
Water Municipal Water
Structure Type Irrigation System,Gas Logs
New Construction No
Others
Tax ID 225oa127
Acceptable Financing Cash, Conventional, FHA, VA Loan
Listing Terms Cash, Conventional, FHA, VA Loan
Special Listing Condition None
Read Less Info
Want to know what your home might be worth? Contact us for a FREE valuation!

Our team is ready to help you sell your home for the highest possible price ASAP

GET MORE INFORMATION

Owner/Broker In Charge | License ID: 267841






