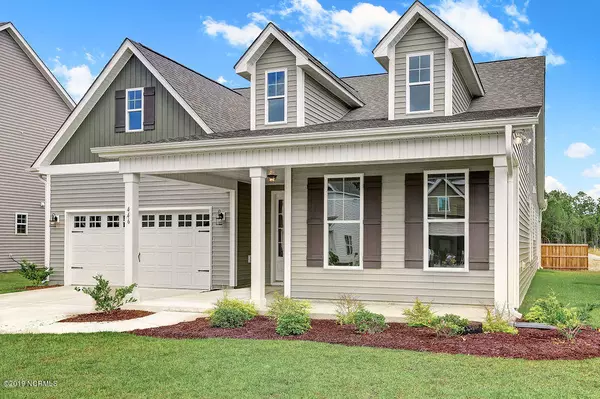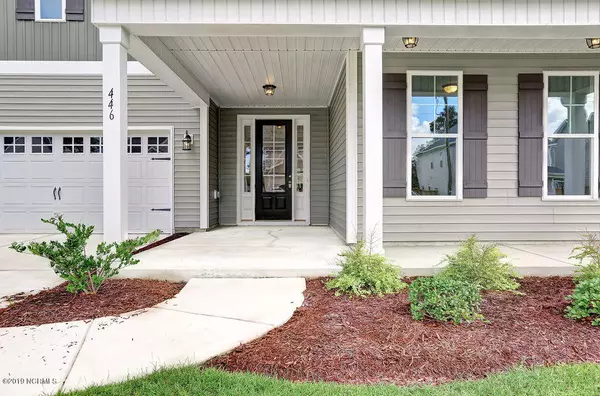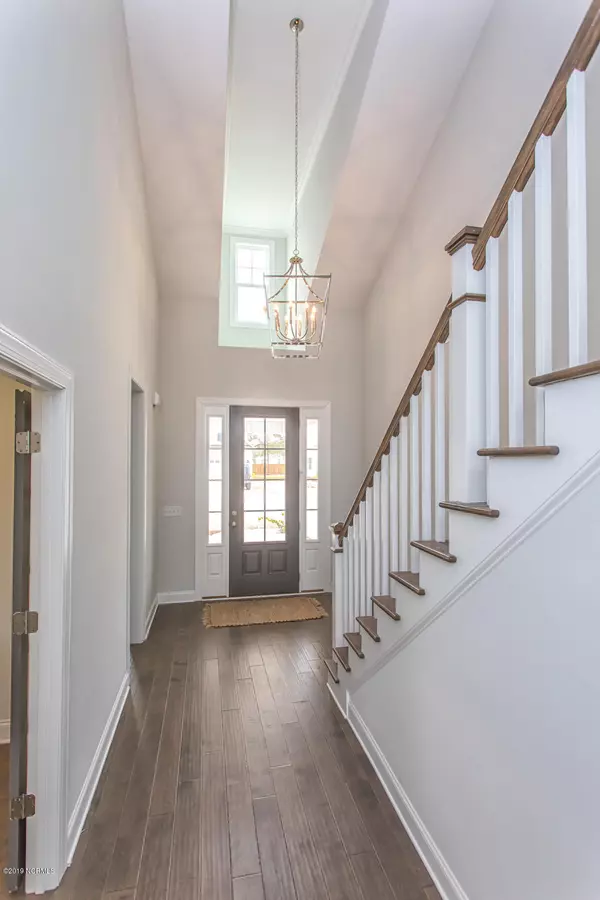$364,900
$364,900
For more information regarding the value of a property, please contact us for a free consultation.
4 Beds
3 Baths
3,081 SqFt
SOLD DATE : 12/30/2019
Key Details
Sold Price $364,900
Property Type Single Family Home
Sub Type Single Family Residence
Listing Status Sold
Purchase Type For Sale
Square Footage 3,081 sqft
Price per Sqft $118
Subdivision Wyndwater
MLS Listing ID 100121376
Sold Date 12/30/19
Style Wood Frame
Bedrooms 4
Full Baths 3
HOA Fees $1,020
HOA Y/N Yes
Originating Board North Carolina Regional MLS
Year Built 2018
Lot Size 9,148 Sqft
Acres 0.21
Lot Dimensions 65 x 140 x 65 x 140
Property Description
The Forest Floorplan is an open floorplan with engineered hardwoods throughout living areas. Downstairs includes master suite with trey ceiling, dual vanities in bath, fully tiled shower, very large walk-in closet with wood shelving, kitchen with large island, quartzite counters, PGT sliders, living room with gas fireplace including built-in shelves leading out to enormous covered rear porch, study w/glass doors, and 2nd bedroom w/2nd bath. Upstairs has 2 more bedrooms and bath. There is also a large walk-in unfinished storage room. Home offers plenty of space, with large covered rocking chair front porch, irrigation in front, sodded front and side yards, mud room with built-in bench, builder warranty, and much more. Community includes sidewalks, beautiful ponds w/gazebos for catch and release fishing, community park benches, community trash service, walking trail, pool and bathhouse including having a lifeguard!!
Home is under construction, dimensions and heated sqft are according to blueprint supplied by builder. Builder reserves the right to make changes during construction. WyndWater is nearby Golfing, Kiwanis Park, Public Boat Launch and in Topsail Schools.
Location
State NC
County Pender
Community Wyndwater
Zoning PD
Direction North on Hwy 17 to Hampstead. Turn right onto Sloop Point Loop Rd at the light. Go past North Topsail Elementary School. Left onto W. Craftsman into the community. Continue to end, at the pool turn left onto Aurora Place. Go approximately 1/2 mile. Home will be on right.
Location Details Mainland
Rooms
Basement None
Primary Bedroom Level Primary Living Area
Interior
Interior Features Foyer, Mud Room, 9Ft+ Ceilings, Tray Ceiling(s), Ceiling Fan(s), Pantry, Walk-in Shower, Walk-In Closet(s)
Heating Forced Air, Heat Pump
Cooling Central Air
Flooring Wood
Fireplaces Type Gas Log
Fireplace Yes
Appliance Stove/Oven - Electric, Microwave - Built-In, Disposal, Dishwasher
Laundry Inside
Exterior
Exterior Feature Irrigation System
Parking Features On Site, Paved
Garage Spaces 2.0
Roof Type Architectural Shingle
Porch Covered, Porch
Building
Story 2
Entry Level Two
Foundation Slab
Sewer Municipal Sewer
Water Municipal Water
Structure Type Irrigation System
New Construction Yes
Others
Tax ID 4214-04-6055-0000
Acceptable Financing Cash, Conventional, FHA, USDA Loan, VA Loan
Listing Terms Cash, Conventional, FHA, USDA Loan, VA Loan
Special Listing Condition None
Read Less Info
Want to know what your home might be worth? Contact us for a FREE valuation!

Our team is ready to help you sell your home for the highest possible price ASAP

GET MORE INFORMATION
Owner/Broker In Charge | License ID: 267841






