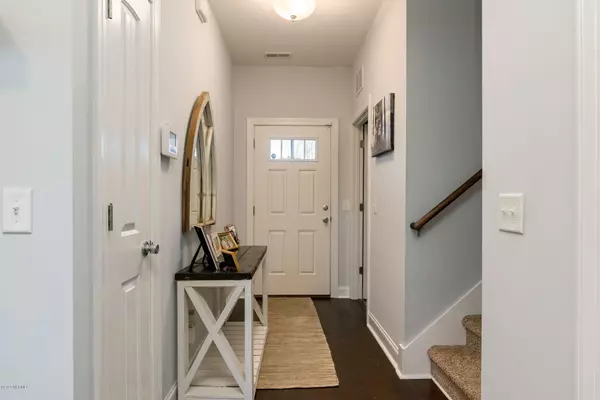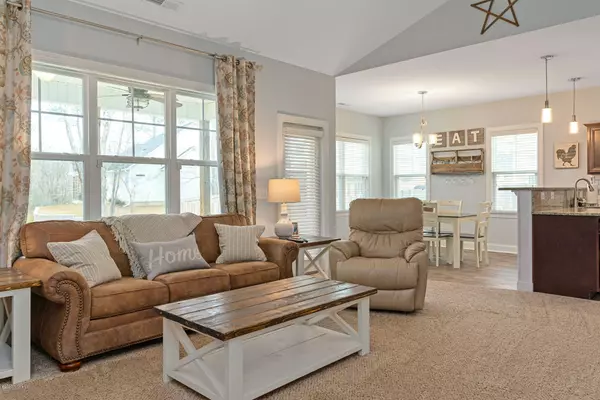$244,000
$247,900
1.6%For more information regarding the value of a property, please contact us for a free consultation.
3 Beds
2 Baths
1,897 SqFt
SOLD DATE : 04/01/2020
Key Details
Sold Price $244,000
Property Type Single Family Home
Sub Type Single Family Residence
Listing Status Sold
Purchase Type For Sale
Square Footage 1,897 sqft
Price per Sqft $128
Subdivision The Knolls At Turkey Creek
MLS Listing ID 100203065
Sold Date 04/01/20
Style Wood Frame
Bedrooms 3
Full Baths 2
HOA Fees $180
HOA Y/N Yes
Originating Board North Carolina Regional MLS
Year Built 2017
Annual Tax Amount $1,651
Lot Size 0.390 Acres
Acres 0.39
Lot Dimensions 101 X 182 X 77 X 189
Property Description
Enjoy life on Turkey Creek in this spacious Magnolia floor plan. The Knolls at Turkey Creek is a beautiful neighborhood with a community pond, a picnic area to enjoy lunch outdoors in the Gazebo and also features a community boat ramp! This home offers plenty of space along with an open concept floor plan, perfect for entertaining guests. The living room boasts high vaulted ceilings that open into the kitchen & dining room area. Upstairs offers a great flex room; perfect for an in home office, guest room, workout space or anything you please. The master bedroom provides a walk-in-closet, trey ceilings & on-suite bathroom with soaking tub & shower! Enjoy the backyard space, with a covered patio, swing set & plenty of privacy. You will fall in love with this quiet community and appreciate all the outdoor activities, while being close to Wilmington & it's attractions!
Location
State NC
County Pender
Community The Knolls At Turkey Creek
Zoning RP
Direction From Castle Hayne Rd, turn left onto NC Highway 133 then left onto Carver Dr. Next turn right onto Toms Creek Rd & home will be on your right in .5 miles.
Interior
Interior Features Foyer, 1st Floor Master, 9Ft+ Ceilings, Ceiling - Trey, Ceiling - Vaulted, Ceiling Fan(s), Pantry, Smoke Detectors, Walk-In Closet
Heating Heat Pump
Cooling Central
Flooring Carpet
Appliance None
Exterior
Garage On Site, Paved
Garage Spaces 2.0
Utilities Available Municipal Water, Septic On Site
Waterfront No
Roof Type Shingle
Porch Covered, Patio, Porch
Parking Type On Site, Paved
Garage Yes
Building
Story 1
New Construction No
Schools
Elementary Schools Cape Fear
Middle Schools Cape Fear
High Schools Heide Trask
Others
Tax ID 3223-35-8700-0000
Acceptable Financing USDA Loan, VA Loan, Cash, Conventional, FHA
Listing Terms USDA Loan, VA Loan, Cash, Conventional, FHA
Read Less Info
Want to know what your home might be worth? Contact us for a FREE valuation!

Our team is ready to help you sell your home for the highest possible price ASAP

GET MORE INFORMATION

Owner/Broker In Charge | License ID: 267841






