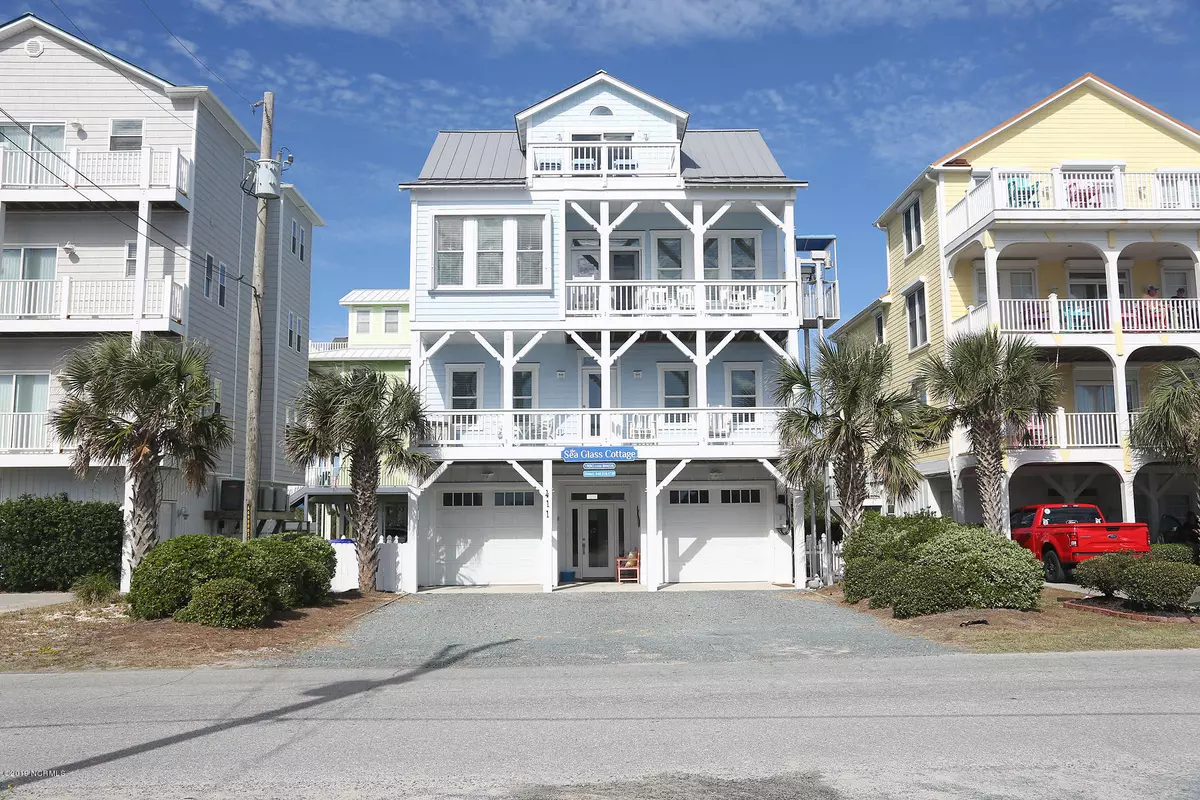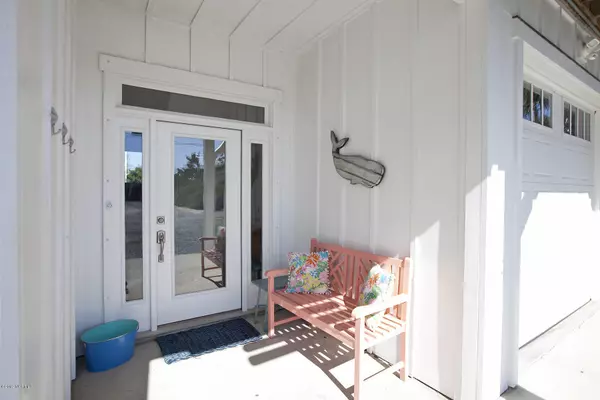$745,000
$775,000
3.9%For more information regarding the value of a property, please contact us for a free consultation.
5 Beds
5 Baths
2,625 SqFt
SOLD DATE : 03/12/2020
Key Details
Sold Price $745,000
Property Type Single Family Home
Sub Type Single Family Residence
Listing Status Sold
Purchase Type For Sale
Square Footage 2,625 sqft
Price per Sqft $283
Subdivision Not In Subdivision
MLS Listing ID 100190579
Sold Date 03/12/20
Style Wood Frame
Bedrooms 5
Full Baths 4
Half Baths 1
HOA Y/N No
Originating Board North Carolina Regional MLS
Year Built 2004
Lot Size 3,358 Sqft
Acres 0.08
Lot Dimensions 47x73x47x71
Property Description
Your own piece of Paradise in Surf City. With views of the blue Atlantic Ocean, coastal breezes and walking distance to the vibrant downtown district and pier, life does not get any better than this! This 5-bedroom home is perfect for your permanent residence, weekend getaway or vacation rental. The attractive coastal style architecture is enhanced by its metal roof, 3 porches and varying textures of siding and trim. The beach theme continues inside with wainscoting, new hardwoods, custom millwork and an abundance of windows capitalizing on the stunning ocean backdrop. The kitchen boasts stainless appliances, black granite countertops, glass tile backsplash, white cabinetry and stylish pendent lighting. The master bedroom suite is located on the main living level. It has a deep trey ceiling and adjoined to its master bath comprised of a custom Corian shower with jets, glass doors and rain head. The updated master bath also has marble tile, double vanity and a walk-in closet. Other features include a 6-person bar seating, a separate dining area, 2-car garage, lots of storage space, surround sound, laundry room, new Trex decking, cargo elevator and a new gas fireplace.
Location
State NC
County Pender
Community Not In Subdivision
Zoning R5
Direction At the traffic circle, continue straight onto Surf City Bridge, keep right to continue toward S Topsail Drive, turn right on S Topsail Drive, turn left onto Durham Avenue, turn left onto S Shore Drive, home is on your right.
Location Details Island
Rooms
Primary Bedroom Level Primary Living Area
Interior
Interior Features Tray Ceiling(s), Ceiling Fan(s), Pantry, Walk-In Closet(s)
Heating Heat Pump
Cooling Central Air
Flooring Tile, Wood
Fireplaces Type Gas Log
Fireplace Yes
Window Features Blinds
Appliance Stove/Oven - Electric, Microwave - Built-In, Disposal, Dishwasher
Laundry Inside
Exterior
Exterior Feature Shutters - Board/Hurricane, Outdoor Shower, Irrigation System
Parking Features On Site, Unpaved
Garage Spaces 2.0
Waterfront Description Second Row
View Ocean
Roof Type Metal
Porch Covered, Deck, Patio
Building
Story 3
Entry Level Three Or More
Foundation Other, Slab
Sewer Municipal Sewer
Water Municipal Water
Structure Type Shutters - Board/Hurricane,Outdoor Shower,Irrigation System
New Construction No
Others
Tax ID 4234-78-4222-0000
Acceptable Financing Cash, Conventional
Listing Terms Cash, Conventional
Special Listing Condition None
Read Less Info
Want to know what your home might be worth? Contact us for a FREE valuation!

Our team is ready to help you sell your home for the highest possible price ASAP

GET MORE INFORMATION
Owner/Broker In Charge | License ID: 267841






