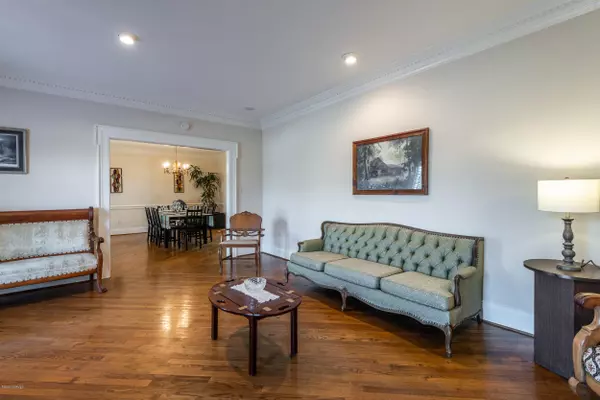$468,400
$498,999
6.1%For more information regarding the value of a property, please contact us for a free consultation.
4 Beds
4 Baths
5,314 SqFt
SOLD DATE : 06/24/2020
Key Details
Sold Price $468,400
Property Type Single Family Home
Sub Type Single Family Residence
Listing Status Sold
Purchase Type For Sale
Square Footage 5,314 sqft
Price per Sqft $88
Subdivision Not In Subdivision
MLS Listing ID 100201471
Sold Date 06/24/20
Style Wood Frame
Bedrooms 4
Full Baths 3
Half Baths 1
HOA Y/N No
Originating Board North Carolina Regional MLS
Year Built 1986
Lot Size 4.620 Acres
Acres 4.62
Lot Dimensions wooded and very private
Property Description
A Large brick home on almost 5 acres situated near the center of the acreage just at the edge of Greenville city limits. The home has 4 bedrooms, 2 offices , a home theatre / game room , sitting room, oversized formal dining room, a great room and a formal living room. The master bedroom is on the first floor. It has a large master bathroom and 2 large walk in closets. Large sunroom off the back of the house over looks the large in-ground pool and hot tub. The home has a spacious double car garage and a detached carport idea for boat or lawn tractor. Also a paved area with a 30 amp RV hook up detached storage building and garden shed. So much offered here. Several items are negotiable with acceptable offer, such as Both Frigs , washer and dryer, pool table, Home theatre 3-d Bose system projector Brand New instant hot water heater installed in 2020
Location
State NC
County Pitt
Community Not In Subdivision
Zoning res
Direction Firetower rd just before the intersection with Portertown rd
Rooms
Other Rooms Storage, Barn(s)
Basement None
Interior
Interior Features Foyer, 1st Floor Master, Blinds/Shades, Ceiling Fan(s), Gas Logs, Home Theater, Hot Tub, Pantry, Security System, Smoke Detectors, Walk-in Shower, Walk-In Closet, Wet Bar, Whirlpool
Cooling Central
Exterior
Garage Paved
Garage Spaces 2.0
Carport Spaces 1
Utilities Available Community Water, Septic On Site
Waterfront No
Roof Type Architectural Shingle
Porch Enclosed
Parking Type Paved
Garage Yes
Building
Lot Description Wooded
Story 3
New Construction No
Schools
Elementary Schools Wintergreen
Middle Schools Hope
High Schools D.H. Conley
Others
Tax ID 41764
Acceptable Financing VA Loan, Cash, Conventional, FHA
Listing Terms VA Loan, Cash, Conventional, FHA
Read Less Info
Want to know what your home might be worth? Contact us for a FREE valuation!

Our team is ready to help you sell your home for the highest possible price ASAP

GET MORE INFORMATION

Owner/Broker In Charge | License ID: 267841






