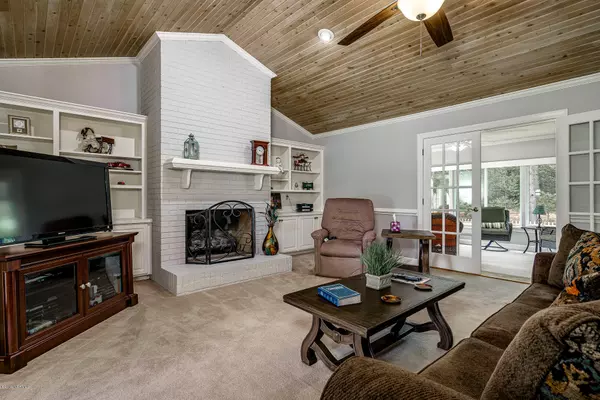$348,000
$375,000
7.2%For more information regarding the value of a property, please contact us for a free consultation.
3 Beds
3 Baths
2,321 SqFt
SOLD DATE : 02/11/2020
Key Details
Sold Price $348,000
Property Type Single Family Home
Sub Type Single Family Residence
Listing Status Sold
Purchase Type For Sale
Square Footage 2,321 sqft
Price per Sqft $149
Subdivision Lakeview Estates
MLS Listing ID 100178878
Sold Date 02/11/20
Style Wood Frame
Bedrooms 3
Full Baths 2
Half Baths 1
HOA Y/N No
Originating Board North Carolina Regional MLS
Year Built 1990
Annual Tax Amount $3,058
Lot Size 0.550 Acres
Acres 0.55
Lot Dimensions irregular
Property Description
Don't miss the chance to see this amazing home in Lakeview Estates! Entertain guests in the cozy living room with built-ins, fireplace and vaulted ceilings. The kitchen boasts stainless steel appliances, eat-in breakfast bar and breakfast nook. Enjoy holiday meals in the formal dining room with chair rail and natural lighting. The master ensuite offers dual vanities, walk-in glass shower and walk-in closet. Two additional bedrooms and a full bath leave plenty of room for visitors. Sunroom or spacious backyard are the perfect spots for entertaining in the warmer or cooler months. The detached garage has a full apartment above with over 800 sqft of addition living space including a living room, dining room, bedroom and bath. In close proximity to downtown New Bern shopping and restaurants.
Location
State NC
County Craven
Community Lakeview Estates
Zoning Residential
Direction From Trent Boulevard, take a left onto Morton Road. Turn right onto Horseshoe Road. Turn right onto Lakeshore Drive. Home is on your right.
Rooms
Basement Crawl Space, None
Primary Bedroom Level Primary Living Area
Ensuite Laundry Hookup - Dryer, Washer Hookup, Inside
Interior
Interior Features Master Downstairs, Vaulted Ceiling(s), Ceiling Fan(s), Walk-in Shower, Walk-In Closet(s)
Laundry Location Hookup - Dryer,Washer Hookup,Inside
Heating Heat Pump
Cooling Central Air
Flooring Carpet, Laminate, Wood
Window Features Blinds
Appliance Washer, Stove/Oven - Electric, Refrigerator, Microwave - Built-In, Dryer, Dishwasher
Laundry Hookup - Dryer, Washer Hookup, Inside
Exterior
Garage On Site, Paved
Garage Spaces 4.0
Waterfront No
Roof Type Shingle
Porch Covered, Deck, Porch
Parking Type On Site, Paved
Building
Lot Description Wooded
Story 1
Sewer Municipal Sewer, Septic On Site
Water Municipal Water
New Construction No
Others
Tax ID 8-207-1-027
Acceptable Financing Cash, Conventional, FHA, VA Loan
Listing Terms Cash, Conventional, FHA, VA Loan
Special Listing Condition None
Read Less Info
Want to know what your home might be worth? Contact us for a FREE valuation!

Our team is ready to help you sell your home for the highest possible price ASAP

GET MORE INFORMATION

Owner/Broker In Charge | License ID: 267841






