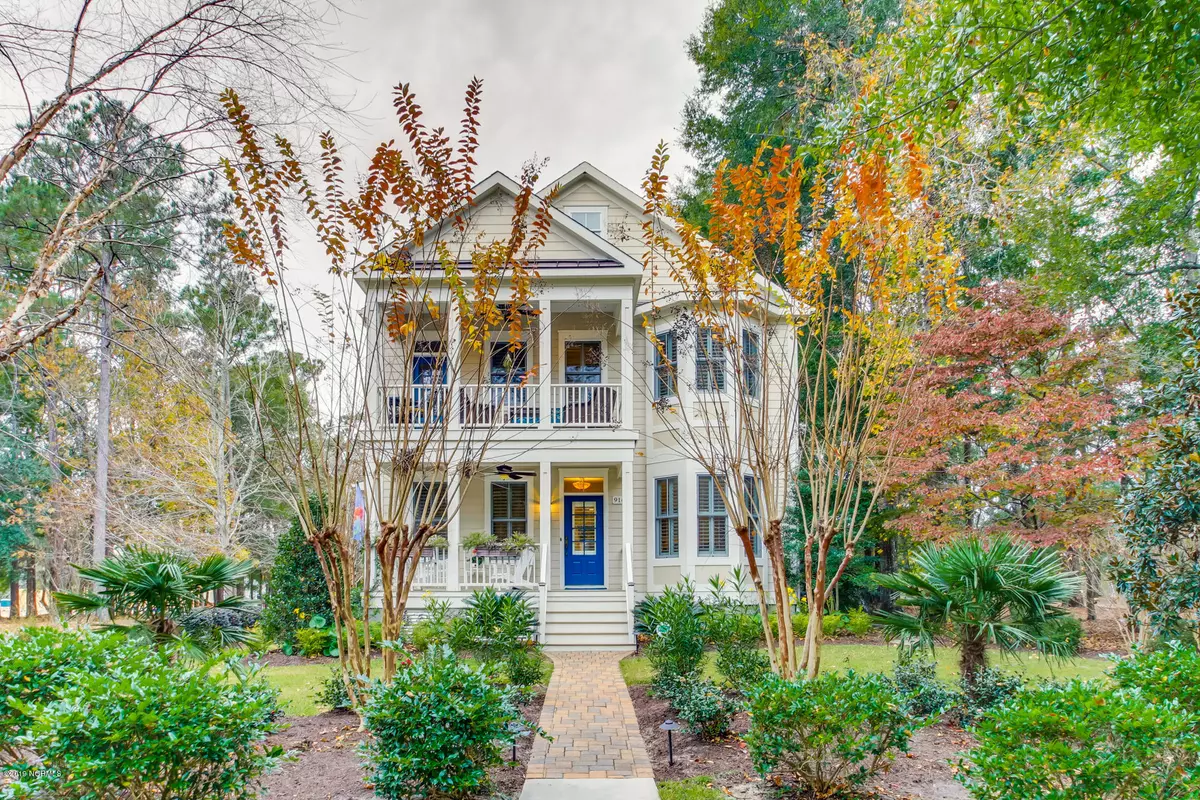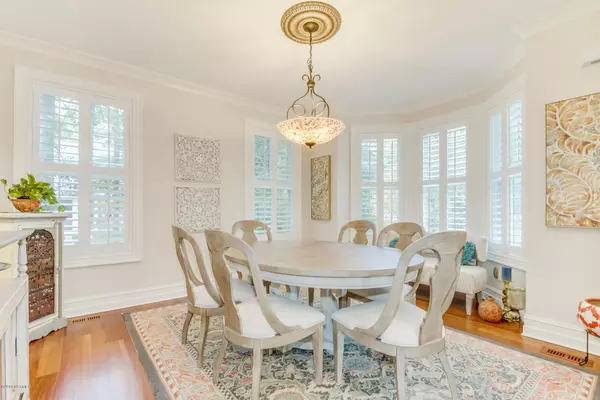$465,000
$469,900
1.0%For more information regarding the value of a property, please contact us for a free consultation.
4 Beds
3 Baths
2,810 SqFt
SOLD DATE : 04/21/2020
Key Details
Sold Price $465,000
Property Type Single Family Home
Sub Type Single Family Residence
Listing Status Sold
Purchase Type For Sale
Square Footage 2,810 sqft
Price per Sqft $165
Subdivision Devaun Park
MLS Listing ID 100196399
Sold Date 04/21/20
Style Wood Frame
Bedrooms 4
Full Baths 2
Half Baths 1
HOA Fees $1,180
HOA Y/N Yes
Originating Board North Carolina Regional MLS
Year Built 2007
Annual Tax Amount $1,896
Lot Size 0.280 Acres
Acres 0.28
Lot Dimensions 60x191x67x220
Property Description
QUAINT CHARLESTON STYLE HOME ON TREE COVERED CORNER LOT in spectacular Devaun Park. This charming 4 BR 2.5 BA floor plan is loaded with upgrades. Gorgeous Brazilian Cherry hardwood flooring is featured throughout most of the home including a stunning two-story living room with custom built-ins, beautiful crown moldings, lots of natural light and a lovely stone fireplace with gas logs. A side door leads to a cozy heated sunroom with ceramic plank tile flooring. The adjacent eat-in kitchen is a chef's delight with white cabinetry, granite countertops, wine cooler, and upgraded stainless steel appliances including a GE Cafe gas range, refrigerator and dishwasher. An open formal dining room with a columned entry has an abundance of windows, and is a great space for entertaining. Directly across the dining room is an additional inviting living space which could be used as a sitting room or office. A first floor master suite features hardwood floors, a customized walk-in closet and a lovely master bath with a walk-in tiled shower, granite vanity with double sinks and linen closet. Upstairs, there are two adorable bedrooms, plenty of storage space, and a fourth bedroom or study that opens to a covered balcony. One of the bedrooms features a delightful heated bunk room perfect for a play area or additional sleeping space. A fenced yard, outdoor patio with pergola, and multiple porches offer plenty of outdoor space to enjoy the amazing landscape. Other features include detached two car garage, plush landscaping with lighting, updated irrigation system, brick paver walkways and outdoor shower. Fresh paint in front room, kitchen, and utility room. Neighborhood amenities include a clubhouse, pool, walking trails, and water views.
Location
State NC
County Brunswick
Community Devaun Park
Zoning Residential
Direction 179 Old Georgetown Rd. Take Beach Rd/179B toward the ICW. Rt onto Ocean Harbour Golf Club Dr SW. Rt on E Lake Rd. At roundabout take 1st right onto Devaun Park Blvd. Left on Village Sq E SW. Right on Village Sq S SW. Right on Village Sq W SW. Left on Devaun Park Blvd. House is on the left at 9163 Devaun Park Blvd.
Location Details Mainland
Rooms
Other Rooms Shower
Basement Crawl Space, None
Primary Bedroom Level Primary Living Area
Interior
Interior Features Foyer, Solid Surface, Master Downstairs, Vaulted Ceiling(s), Ceiling Fan(s), Walk-in Shower, Wet Bar, Walk-In Closet(s)
Heating Heat Pump
Cooling Central Air
Flooring Laminate, Tile, Wood, See Remarks
Fireplaces Type Gas Log
Fireplace Yes
Window Features Blinds
Appliance Vent Hood, Stove/Oven - Gas, Refrigerator, Microwave - Built-In, Dishwasher
Laundry Hookup - Dryer, Washer Hookup, Inside
Exterior
Exterior Feature Outdoor Shower, Irrigation System
Parking Features Off Street, On Site, Paved
Garage Spaces 2.0
Pool None
Roof Type Shingle
Accessibility None
Porch Covered, Enclosed, Patio, Porch
Building
Lot Description Corner Lot
Story 2
Entry Level Two
Sewer Municipal Sewer
Water Municipal Water
Structure Type Outdoor Shower,Irrigation System
New Construction No
Others
Tax ID 255ia010
Acceptable Financing Cash, Conventional
Listing Terms Cash, Conventional
Special Listing Condition None
Read Less Info
Want to know what your home might be worth? Contact us for a FREE valuation!

Our team is ready to help you sell your home for the highest possible price ASAP

GET MORE INFORMATION
Owner/Broker In Charge | License ID: 267841






