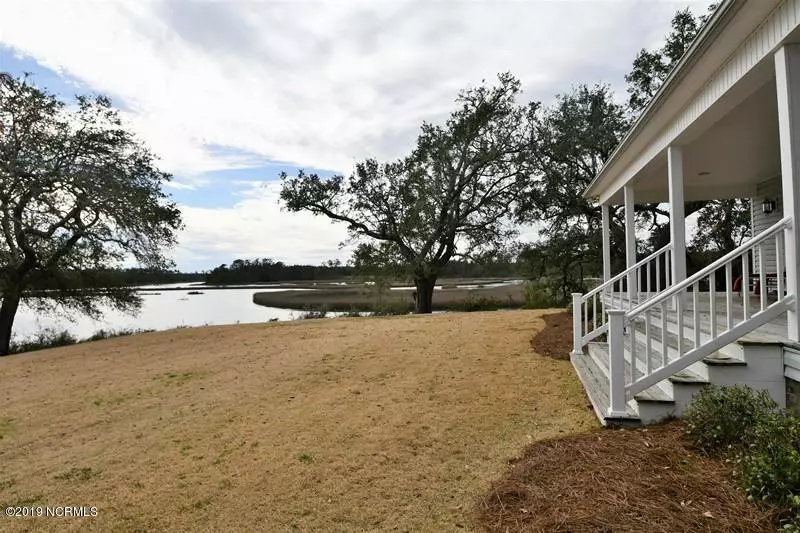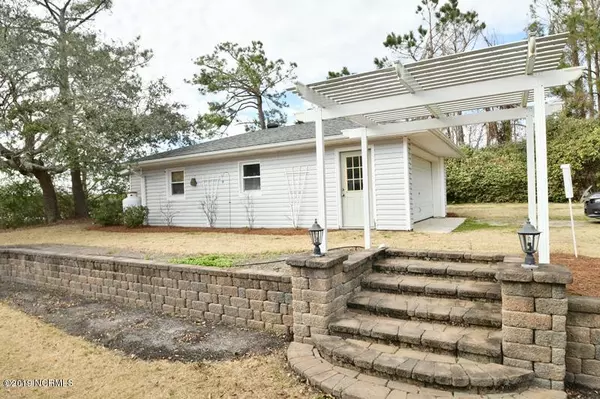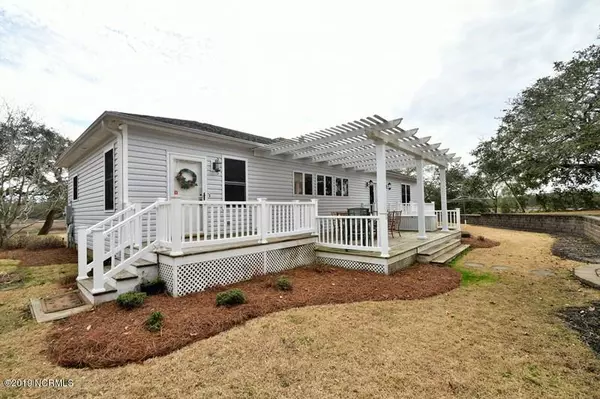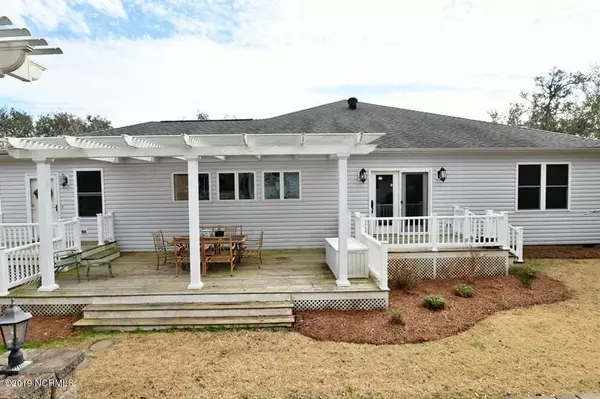$550,000
$579,900
5.2%For more information regarding the value of a property, please contact us for a free consultation.
3 Beds
3 Baths
3,970 SqFt
SOLD DATE : 04/16/2020
Key Details
Sold Price $550,000
Property Type Single Family Home
Sub Type Single Family Residence
Listing Status Sold
Purchase Type For Sale
Square Footage 3,970 sqft
Price per Sqft $138
Subdivision Not In Subdivision
MLS Listing ID 100203709
Sold Date 04/16/20
Style Wood Frame
Bedrooms 3
Full Baths 2
Half Baths 1
HOA Y/N No
Originating Board North Carolina Regional MLS
Year Built 1953
Annual Tax Amount $3,103
Lot Size 0.840 Acres
Acres 0.84
Lot Dimensions 166x223x87x82x180x50
Property Description
The chef and the fisherman's dream home! 22x26 gourmet kitchen with brick flooring, two islands, solid surface countertops, gas cooktop range, prep station with sink and built-in desk. All the bottom cabinets have soft pull-out drawers for back-saving storage! Huge pantry/utility room with cabinets and counters. Polished oak flooring throughout the rest of the house, gracious living room with a wall of windows lead to sprawling covered porch. Every bedroom is a spacious master suite with a luxury bath, walk-in closet and water view. Two offices, formal dining room. Detached two car garage with workshop. Landscaped yard with irrigation system, raised garden boxes, stone retaining wall. Small dock on Bear Creek to launch your boat or kayaks. Built in 1953, the orginal house was 1700 sf. In 2007 owners completely renovated and added on, currently 3970 sf.
Location
State NC
County Onslow
Community Not In Subdivision
Zoning R-15
Direction From Jacksonville, Hwy 24 to Hubert, turn Right on Hwy 172, turn Left on Bear Creek Rd, Right on W Willis Landing, then Right on Mullens Rd.
Location Details Mainland
Rooms
Basement Crawl Space
Primary Bedroom Level Primary Living Area
Interior
Interior Features Mud Room, Solid Surface, Workshop, Master Downstairs, Ceiling Fan(s), Pantry, Walk-in Shower, Wet Bar, Walk-In Closet(s)
Heating Heat Pump
Cooling Central Air
Flooring Brick, Tile, Wood
Fireplaces Type None
Fireplace No
Window Features Blinds
Appliance Stove/Oven - Gas, Refrigerator, Microwave - Built-In, Double Oven, Dishwasher, Cooktop - Gas
Laundry Laundry Closet
Exterior
Garage On Site, Unpaved
Garage Spaces 2.0
Waterfront Description Creek
View Water
Roof Type Architectural Shingle
Porch Covered, Deck, Porch
Building
Lot Description Dead End
Story 1
Entry Level One
Foundation Block
Sewer Septic On Site
Water Municipal Water
New Construction No
Others
Tax ID 1310-46
Acceptable Financing Cash, Conventional, FHA, VA Loan
Listing Terms Cash, Conventional, FHA, VA Loan
Special Listing Condition None
Read Less Info
Want to know what your home might be worth? Contact us for a FREE valuation!

Our team is ready to help you sell your home for the highest possible price ASAP

GET MORE INFORMATION

Owner/Broker In Charge | License ID: 267841






