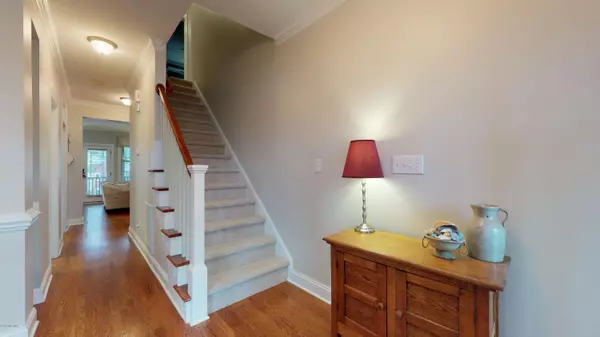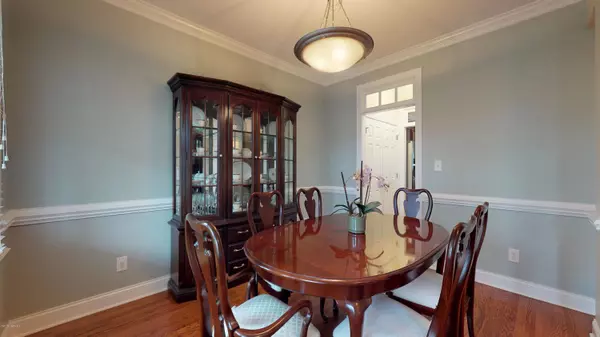$285,000
$284,900
For more information regarding the value of a property, please contact us for a free consultation.
4 Beds
4 Baths
2,525 SqFt
SOLD DATE : 03/31/2020
Key Details
Sold Price $285,000
Property Type Single Family Home
Sub Type Single Family Residence
Listing Status Sold
Purchase Type For Sale
Square Footage 2,525 sqft
Price per Sqft $112
Subdivision Colony Woods
MLS Listing ID 100202879
Sold Date 03/31/20
Style Wood Frame
Bedrooms 4
Full Baths 3
Half Baths 1
HOA Fees $250
HOA Y/N Yes
Originating Board North Carolina Regional MLS
Year Built 2008
Lot Size 0.290 Acres
Acres 0.29
Lot Dimensions .29
Property Description
Beautiful, craftsman style home in popular Colony Woods. Enjoy the true craftsman style details of this home with on-site finished hardwood floors throughout the downstairs. Transoms over cased openings in dining room and kitchen and covered, rocking chair deep front porch. Large kitchen that is open to the living room with wood cabinets, granite countertops, tile back splash and stainless appliances. This home has new carpet on the stairs leading to the second floor and fresh paint throughout many rooms in the house. Upstairs boasts four bedrooms and two full baths. Spacious master suite with bathroom that is equipped with tile flooring, dual vanity, garden tub, separate shower and large walk-in closet. Use your imagination to enjoy the third floor room that has many different options such as; playroom, bedroom, office theater room, or whatever you choose. In additional to this great space, it also has it's own private full bathroom. This home sits on .3 acres and has a fully fenced in yard, mature landscaping, screened porch and back patio. This home is a must see.
Location
State NC
County Pitt
Community Colony Woods
Zoning RES
Direction Thomas Langston Road, Right on Davenport Farm Road, Right on Frog Level Road, Right into Colony Woods, Right on Colony Woods Drive, home is on the left.
Rooms
Basement Crawl Space
Primary Bedroom Level Non Primary Living Area
Ensuite Laundry Inside
Interior
Interior Features 9Ft+ Ceilings, Ceiling Fan(s), Pantry, Walk-In Closet(s)
Laundry Location Inside
Heating Heat Pump, Natural Gas
Cooling Central Air
Flooring Carpet, Tile, Vinyl, Wood
Fireplaces Type Gas Log
Fireplace Yes
Window Features Thermal Windows
Appliance Microwave - Built-In
Laundry Inside
Exterior
Garage Paved
Garage Spaces 2.0
Waterfront No
Roof Type Shingle
Porch Open, Covered, Patio, Porch, Screened
Parking Type Paved
Building
Story 3
Sewer Municipal Sewer
Water Municipal Water
New Construction No
Schools
Elementary Schools Ridgewood
Middle Schools A. G. Cox
High Schools South Central
Others
HOA Fee Include Maint - Comm Areas
Tax ID 72735
Acceptable Financing Cash, Conventional, FHA, VA Loan
Listing Terms Cash, Conventional, FHA, VA Loan
Special Listing Condition None
Read Less Info
Want to know what your home might be worth? Contact us for a FREE valuation!

Our team is ready to help you sell your home for the highest possible price ASAP

GET MORE INFORMATION

Owner/Broker In Charge | License ID: 267841






