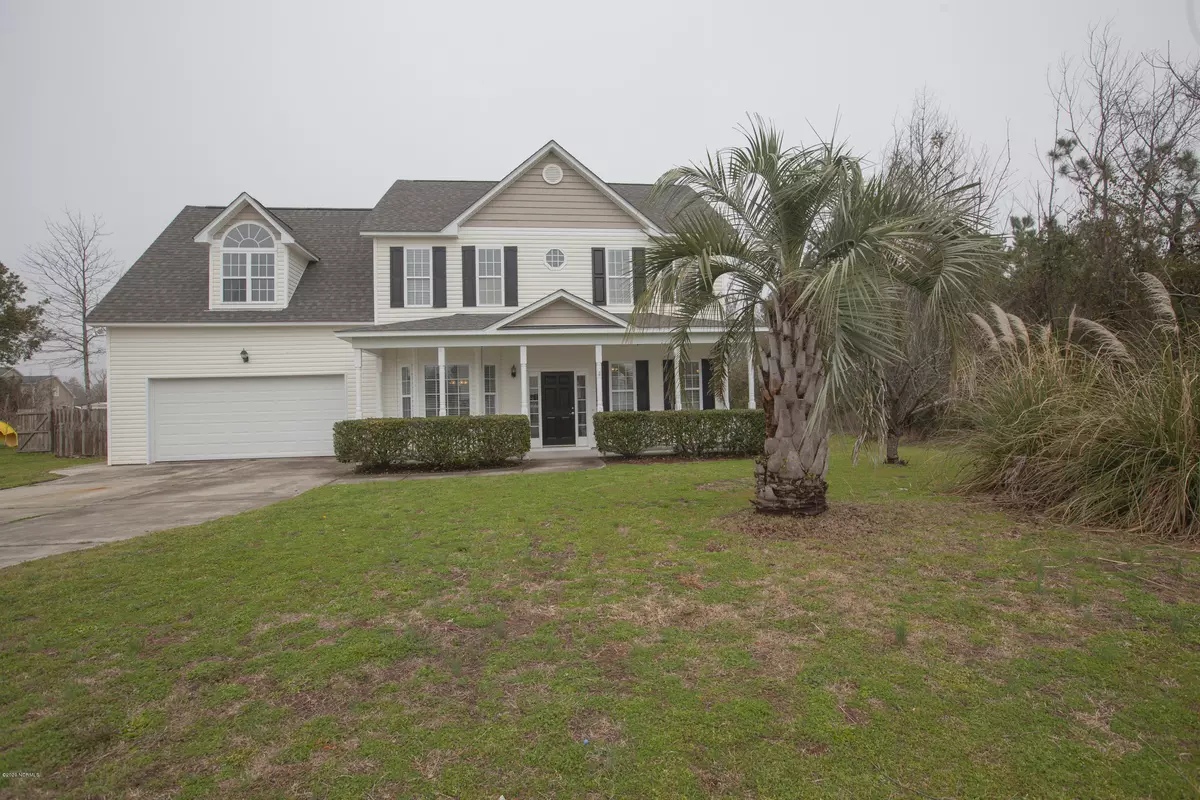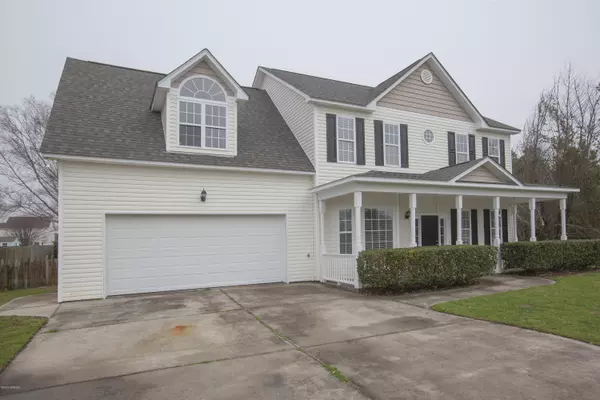$290,000
$299,000
3.0%For more information regarding the value of a property, please contact us for a free consultation.
3 Beds
3 Baths
4,608 SqFt
SOLD DATE : 04/08/2020
Key Details
Sold Price $290,000
Property Type Single Family Home
Sub Type Single Family Residence
Listing Status Sold
Purchase Type For Sale
Square Footage 4,608 sqft
Price per Sqft $62
Subdivision Ridgefield
MLS Listing ID 100207177
Sold Date 04/08/20
Style Wood Frame
Bedrooms 3
Full Baths 2
Half Baths 1
HOA Y/N No
Originating Board North Carolina Regional MLS
Year Built 2005
Annual Tax Amount $2,727
Lot Size 0.460 Acres
Acres 0.46
Lot Dimensions 95'x216'x95'x216' as per Realist Property Detail
Property Description
Who would have thought this would be available in Hampstead? NO HOA. Walk into this completely fresh home. This two story home has been renovated to include all new flooring throughout. Not only is there new flooring, the entire home has been repainted from top to bottom. Included in the upgrades are a brand new, never used stainless steel appliance package (less the refrigerator which is only a year old) new decking out back, new A coil in the attic for the HVAC system. There is a huge FROG with a deck off it to look out over the neighborhood. There is a formal dining room with chair rail molding, an eat in kitchen nook in the bay window area off the kitchen that looks out over the open floor plan family room. From the garage entrance into the house is the laundry room. On the lower level of the home is a half bath. The upstairs boasts a large master bedroom with soaker tub, shower, double vanity and huge windowed master walk in closet. Walking distance to NC Wildlife Boat Access. Huge home on a large lot in Topsail School District..
Location
State NC
County Pender
Community Ridgefield
Zoning R20
Direction US Hwy 17, N Rt on Sloop Point Loop Rd follow for approx 3 miles Rt on Twin Oaks Drive Home is last on left of paved road.
Location Details Mainland
Rooms
Basement None
Primary Bedroom Level Primary Living Area
Interior
Interior Features Ceiling Fan(s), Pantry, Walk-In Closet(s)
Heating Electric, Forced Air
Cooling Central Air
Flooring Carpet, Laminate, Vinyl
Appliance Stove/Oven - Electric, Refrigerator, Microwave - Built-In, Ice Maker, Dishwasher
Laundry Inside
Exterior
Exterior Feature None
Parking Features Off Street, Paved
Garage Spaces 2.0
Waterfront Description None
Roof Type Architectural Shingle
Accessibility None
Porch Covered, Deck, Porch
Building
Lot Description Dead End
Story 2
Entry Level Two
Foundation Slab
Sewer Septic On Site
Water Well
Structure Type None
New Construction No
Others
Tax ID 4214-92-3607-0000
Acceptable Financing Cash, Conventional, FHA, VA Loan
Listing Terms Cash, Conventional, FHA, VA Loan
Special Listing Condition None
Read Less Info
Want to know what your home might be worth? Contact us for a FREE valuation!

Our team is ready to help you sell your home for the highest possible price ASAP

GET MORE INFORMATION
Owner/Broker In Charge | License ID: 267841






