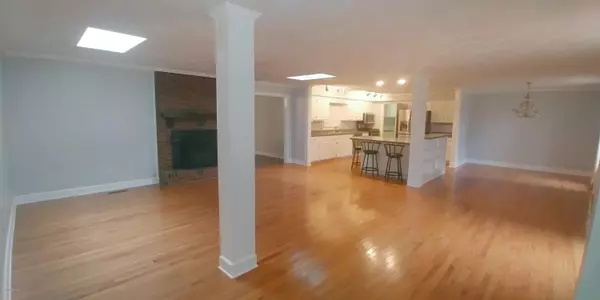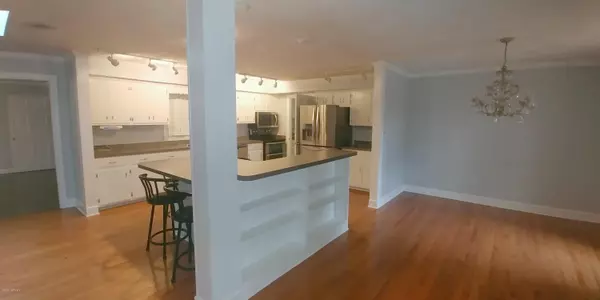$290,000
$298,500
2.8%For more information regarding the value of a property, please contact us for a free consultation.
4 Beds
4 Baths
3,622 SqFt
SOLD DATE : 05/14/2020
Key Details
Sold Price $290,000
Property Type Single Family Home
Sub Type Single Family Residence
Listing Status Sold
Purchase Type For Sale
Square Footage 3,622 sqft
Price per Sqft $80
Subdivision Cypress Shores
MLS Listing ID 100207854
Sold Date 05/14/20
Style Wood Frame
Bedrooms 4
Full Baths 3
Half Baths 1
HOA Y/N No
Originating Board North Carolina Regional MLS
Year Built 1974
Annual Tax Amount $2,591
Lot Size 0.720 Acres
Acres 0.72
Lot Dimensions 278.18 X 110.38 X 287.4 X110
Property Description
Need Space To Grow? This home offers that much needed room to have your own space and more! Back addition adds a family room, spacious master bedroom with 2 walk-in closets, large master bath, a den or 5th bedroom, another full hall bath, a large FROG perfect for the pool table or hobbies and an additional 2 car garage. The home features lovely wood floors in the main living area. Open floor plan in the living, dining and kitchen area. New skylighst and new carpet in master bedroom and FROG. Gorgeous back yard with workshop/shed. Side yard is landscaped and has a very private deck. The 2 car garage has a stove and refrigerator for outdoor entertaining. The main kitchen has stainless steel appliances including a stove with a double oven and counter seating just steps away from the formal dining area. The master bath is a custom retreat with walk-in shower and separate tub unit. Neighborhood is convenient to shopping and more! Lots of charm and personality - come check it out!
Location
State NC
County Craven
Community Cypress Shores
Zoning Residential
Direction Rt 17 turn onto Trent Rd, turn on Morton Rd, bear left at the Y at the end, property on the left.
Rooms
Other Rooms Storage
Basement None
Interior
Interior Features Foyer, Gas Logs, Intercom/Music, Mud Room, Pantry, Skylights, Solid Surface, Walk-in Shower, Walk-In Closet
Heating Heat Pump
Cooling Central
Flooring Carpet
Appliance Dishwasher, Microwave - Built-In, Refrigerator, Stove/Oven - Electric, See Remarks
Exterior
Garage Off Street, On Site, Paved
Garage Spaces 3.0
Pool None
Utilities Available Municipal Sewer, Municipal Water
Waterfront No
Roof Type Shingle
Porch Deck, Porch
Parking Type Off Street, On Site, Paved
Garage Yes
Building
Story 1
New Construction No
Schools
Elementary Schools A. H. Bangert
Middle Schools H. J. Macdonald
High Schools New Bern
Others
Tax ID 8-058-Sct2-009
Acceptable Financing VA Loan, Cash, Conventional, FHA
Listing Terms VA Loan, Cash, Conventional, FHA
Read Less Info
Want to know what your home might be worth? Contact us for a FREE valuation!

Our team is ready to help you sell your home for the highest possible price ASAP

GET MORE INFORMATION

Owner/Broker In Charge | License ID: 267841






