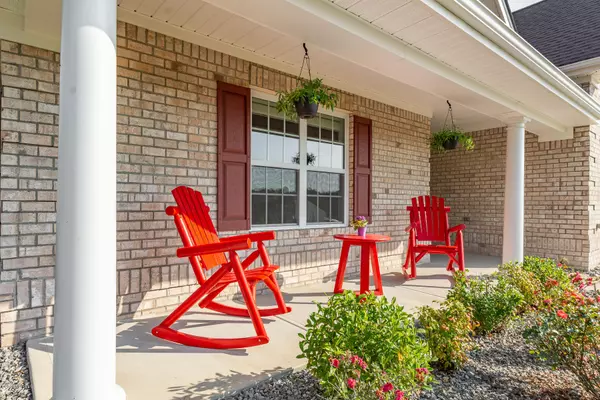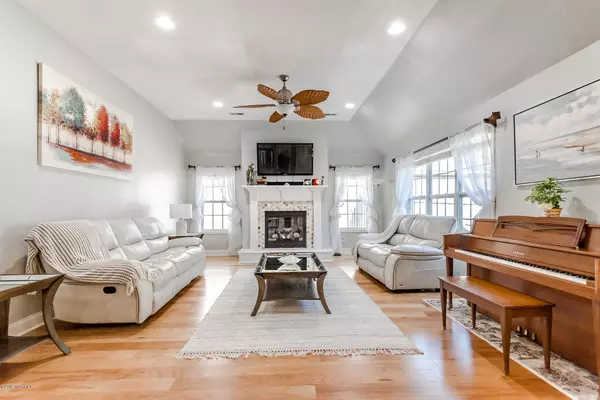$274,900
$274,900
For more information regarding the value of a property, please contact us for a free consultation.
3 Beds
2 Baths
2,032 SqFt
SOLD DATE : 11/06/2019
Key Details
Sold Price $274,900
Property Type Single Family Home
Sub Type Single Family Residence
Listing Status Sold
Purchase Type For Sale
Square Footage 2,032 sqft
Price per Sqft $135
Subdivision Wedgewood At Lanvale
MLS Listing ID 100187260
Sold Date 11/06/19
Style Wood Frame
Bedrooms 3
Full Baths 2
HOA Fees $520
HOA Y/N Yes
Originating Board North Carolina Regional MLS
Year Built 2013
Annual Tax Amount $1,540
Lot Size 6,970 Sqft
Acres 0.16
Lot Dimensions 60x115x60x115
Property Description
Immaculate Brick home on a fenced home site with private wooded nature in the back. The rocking chair front porch with sunset views over the pond and gazebo invites you into a foyer entry with tall 10ft and vaulted ceilings. You'll love the open floor plan with a kitchen centered so that you can view everything while cooking your favorite meal. Granite, tile back splash ,stainless appliances, fireplace, hardwood flooring and tile really complete this home in full. This home offer a large bonus room with hardwood flooring and the garage is heated and cooled with a split unit, flat screen tv and wall fan. These are ''take your shoes off owners'' so you've got to see this one before it's gone!
Location
State NC
County Brunswick
Community Wedgewood At Lanvale
Zoning LE-R-6
Direction From 17S make R onto Lanvale Rd, R into Wedgewood onto Kingsbridge Rd. 2nd stop sign L onto Lapham Dr. House towards the end on the right.
Location Details Mainland
Rooms
Basement None
Primary Bedroom Level Primary Living Area
Interior
Interior Features Foyer, Solid Surface, Master Downstairs, 9Ft+ Ceilings, Vaulted Ceiling(s), Ceiling Fan(s), Pantry, Walk-in Shower, Eat-in Kitchen, Walk-In Closet(s)
Heating Electric, Forced Air, Heat Pump, Propane
Cooling Central Air, See Remarks, Zoned
Flooring Tile, Wood
Fireplaces Type Gas Log
Fireplace Yes
Appliance Washer, Vent Hood, Stove/Oven - Electric, Refrigerator, Microwave - Built-In, Ice Maker, Dryer, Dishwasher, Cooktop - Electric, Convection Oven
Laundry Hookup - Dryer, Washer Hookup, Inside
Exterior
Exterior Feature Irrigation System, Gas Logs
Parking Features Lighted, Paved
Garage Spaces 2.0
Waterfront Description None
Roof Type Architectural Shingle
Accessibility None
Porch Covered, Enclosed, Patio, Porch, Screened
Building
Lot Description Wooded
Story 2
Entry Level Two
Foundation Slab
Sewer Municipal Sewer
Water Municipal Water
Architectural Style Patio
Structure Type Irrigation System,Gas Logs
New Construction No
Others
Tax ID 047af048
Acceptable Financing Cash, Conventional, FHA, USDA Loan, VA Loan
Listing Terms Cash, Conventional, FHA, USDA Loan, VA Loan
Special Listing Condition None
Read Less Info
Want to know what your home might be worth? Contact us for a FREE valuation!

Our team is ready to help you sell your home for the highest possible price ASAP

GET MORE INFORMATION

Owner/Broker In Charge | License ID: 267841






