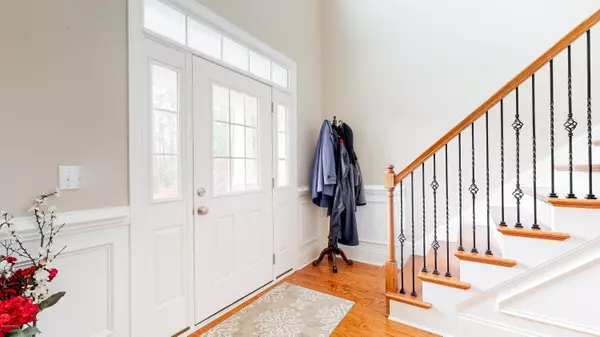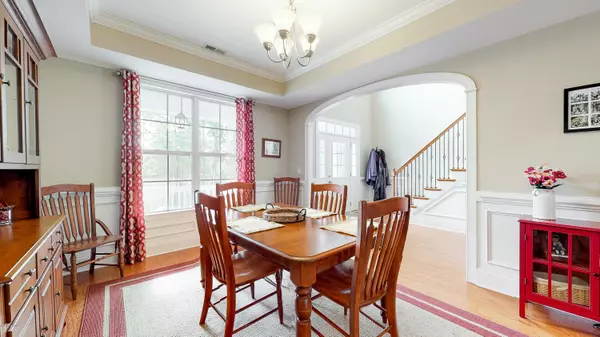$425,000
$425,000
For more information regarding the value of a property, please contact us for a free consultation.
5 Beds
4 Baths
3,292 SqFt
SOLD DATE : 03/31/2020
Key Details
Sold Price $425,000
Property Type Single Family Home
Sub Type Single Family Residence
Listing Status Sold
Purchase Type For Sale
Square Footage 3,292 sqft
Price per Sqft $129
Subdivision The Manor At Mill Creek
MLS Listing ID 100204141
Sold Date 03/31/20
Style Wood Frame
Bedrooms 5
Full Baths 4
HOA Fees $652
HOA Y/N Yes
Originating Board North Carolina Regional MLS
Year Built 2012
Lot Size 0.750 Acres
Acres 0.75
Lot Dimensions 90x346x95x244x136
Property Description
5 Bedroom & 4 Bath stately home sits on .75 acre in the exclusive gated Hampstead community of The Manor @ Mill Creek. The spacious home with its open floor plan will confirm that you want to call this HOME! There are many exceptional features of this home! The 1st floor master suite offers an notably large walk-in His/Her closet which features adjustable shoe & clothing shelves. No shortcuts were taken by Bill Clark when building this home. The owners added a gas stove, surround sound wiring throughout plus hardwood floors in the entry, family room and dining room. The laundry room and baths showcase with tile while carpet in the bedrooms keep rooms comfortable and elegant. Stroll upstairs to find 3 more bedrooms, Bonus Room, walk in & pull down attic space plus many closets providing ample storage for the entire family. The screen porch off the kitchen is wired for TV so you can start or end your day in this private backyard space. Top Rated Topsail School district and minutes from Topsail Beaches. Roof was fully inspected after Hurricane Florence: no damage found. You are buying peace of mind with this home. Come see it for yourself TODAY!
Location
State NC
County Pender
Community The Manor At Mill Creek
Zoning RP
Direction Take HWY 17N into Hampstead from Wilmington. Turn right onto Headwaters Dr. Take the 3rd right onto Overlook Dr, then through the gate on left at Camelot Way, then 2nd street on the left is Excalibur Pt. Home is on the right.
Location Details Mainland
Rooms
Primary Bedroom Level Primary Living Area
Interior
Interior Features Foyer, Master Downstairs, 9Ft+ Ceilings, Ceiling Fan(s), Hot Tub, Pantry, Walk-in Shower, Walk-In Closet(s)
Heating Heat Pump
Cooling Central Air
Flooring Carpet, Wood
Fireplaces Type Gas Log
Fireplace Yes
Window Features Blinds
Appliance Washer, Stove/Oven - Gas, Refrigerator, Dryer, Dishwasher
Laundry Inside
Exterior
Exterior Feature Irrigation System
Parking Features Paved
Garage Spaces 2.0
Pool See Remarks
Roof Type Composition
Accessibility None
Porch Covered, Porch, Screened
Building
Lot Description Cul-de-Sac Lot
Story 2
Entry Level Two
Foundation Block
Sewer Septic On Site
Water Municipal Water
Structure Type Irrigation System
New Construction No
Others
Tax ID 3292-04-6655-0000
Acceptable Financing Cash, Conventional, USDA Loan
Listing Terms Cash, Conventional, USDA Loan
Special Listing Condition None
Read Less Info
Want to know what your home might be worth? Contact us for a FREE valuation!

Our team is ready to help you sell your home for the highest possible price ASAP

GET MORE INFORMATION
Owner/Broker In Charge | License ID: 267841






