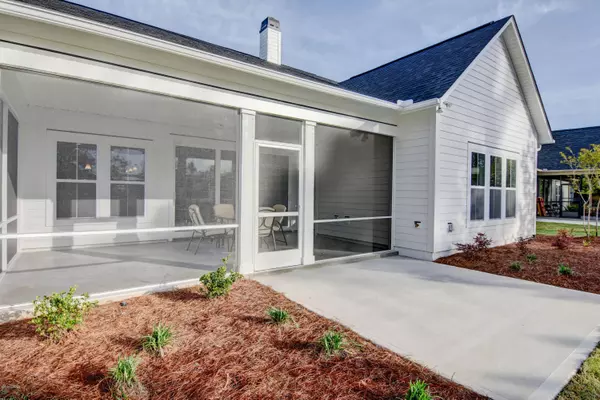$395,000
$399,000
1.0%For more information regarding the value of a property, please contact us for a free consultation.
3 Beds
3 Baths
2,225 SqFt
SOLD DATE : 10/25/2019
Key Details
Sold Price $395,000
Property Type Single Family Home
Sub Type Single Family Residence
Listing Status Sold
Purchase Type For Sale
Square Footage 2,225 sqft
Price per Sqft $177
Subdivision Brunswick Forest
MLS Listing ID 100135186
Sold Date 10/25/19
Style Wood Frame
Bedrooms 3
Full Baths 3
HOA Fees $2,883
HOA Y/N Yes
Year Built 2018
Lot Size 9,148 Sqft
Acres 0.21
Lot Dimensions 125x69x125x80
Property Sub-Type Single Family Residence
Source North Carolina Regional MLS
Property Description
The Angler is a three-bedroom charmer. The open floor plan has lots of space, and features a vaulted ceiling in the main living area, as well as a trey ceiling in the master suite, which also features a walk-in closet and dual vanities. Hardwood floors throughout the formal areas are an added bonus. A screened porch and patio adds another room ideal for outdoor entertaining. Another added feature of this home is the optional bonus room with a full bath offering guests a private suite.
Location
State NC
County Brunswick
Community Brunswick Forest
Zoning PUD
Direction Hwy 17 South. Left onto Brunswick Forest Parkway. Right onto Druid's Glen Dr. Left onto Muskerry Way to 7040 Muskerry Way.
Location Details Mainland
Rooms
Basement None
Primary Bedroom Level Primary Living Area
Interior
Interior Features Master Downstairs, 9Ft+ Ceilings, Tray Ceiling(s), Ceiling Fan(s), Pantry, Walk-in Shower, Walk-In Closet(s)
Heating Forced Air
Cooling Central Air
Flooring Carpet, Tile, Wood
Fireplaces Type Gas Log
Fireplace Yes
Appliance Stove/Oven - Gas, Microwave - Built-In, Disposal, Dishwasher
Laundry Inside
Exterior
Exterior Feature Irrigation System
Parking Features Off Street, Paved
Garage Spaces 2.0
Amenities Available Clubhouse, Comm Garden, Community Pool, Fitness Center, Golf Course, Indoor Pool, Maint - Grounds, Maint - Roads, Restaurant, Sidewalk, Street Lights, Tennis Court(s), Trail(s)
Roof Type Architectural Shingle,Metal
Porch Patio, Porch, Screened
Building
Story 2
Entry Level One and One Half
Foundation Raised, Slab
Sewer Municipal Sewer
Water Municipal Water
Structure Type Irrigation System
New Construction Yes
Others
Tax ID 058oe008
Acceptable Financing Cash, Conventional, VA Loan
Listing Terms Cash, Conventional, VA Loan
Special Listing Condition None
Read Less Info
Want to know what your home might be worth? Contact us for a FREE valuation!

Our team is ready to help you sell your home for the highest possible price ASAP

GET MORE INFORMATION
Owner/Broker In Charge | License ID: 267841






