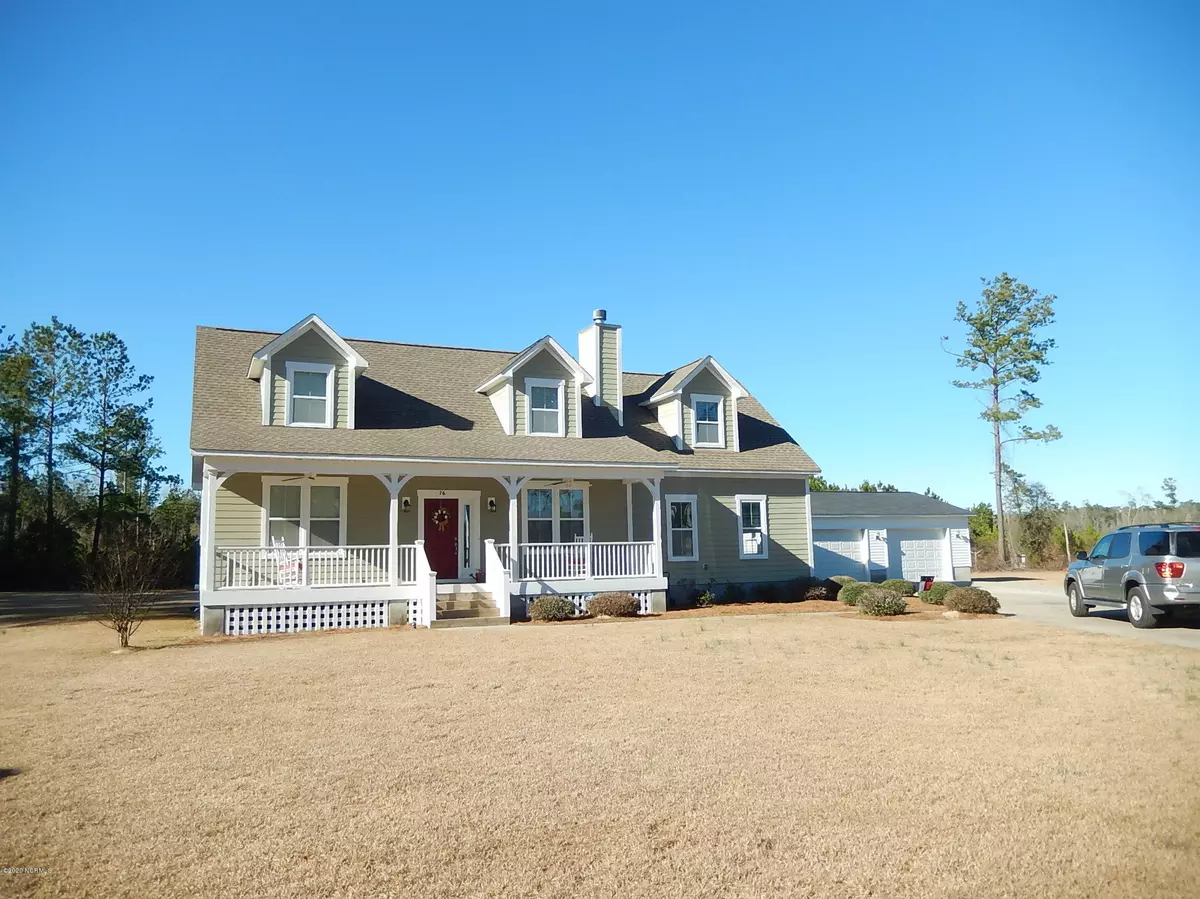$250,000
$247,000
1.2%For more information regarding the value of a property, please contact us for a free consultation.
3 Beds
3 Baths
2,172 SqFt
SOLD DATE : 02/21/2020
Key Details
Sold Price $250,000
Property Type Single Family Home
Sub Type Single Family Residence
Listing Status Sold
Purchase Type For Sale
Square Footage 2,172 sqft
Price per Sqft $115
Subdivision Vineyard Trace
MLS Listing ID 100199971
Sold Date 02/21/20
Style Wood Frame
Bedrooms 3
Full Baths 2
Half Baths 1
HOA Fees $180
HOA Y/N Yes
Originating Board North Carolina Regional MLS
Year Built 2010
Annual Tax Amount $2,083
Lot Size 1.020 Acres
Acres 1.02
Lot Dimensions Irregular
Property Sub-Type Single Family Residence
Property Description
This is the one you have been waiting for... adorable 3 bedroom, 2.5 bath cape cod cottage with downstairs master on an acre of land is neat, clean and move in ready! Homes comes with a great 2 car detached garage/workshop with 220V power. Come see how you can be a part of a really nice community, sit on your rocking chair front porch and chat with neighbors or sit on covered back porch and watch for the quiet wildlife to venture out of the woods!
Location
State NC
County Pender
Community Vineyard Trace
Zoning RA
Direction Take Hwy 421 N from Isabelle Holmes Bridge approximately 12 miles. Left on Richard Switch which is past the new Pender Fire House and between Blueberry and Montague roads. Take right into Vineyard Trace, then left on Parkton Place. House is at the end of cul-de-sac.
Location Details Mainland
Rooms
Other Rooms Workshop
Basement Crawl Space
Primary Bedroom Level Primary Living Area
Interior
Interior Features Mud Room, Master Downstairs, 9Ft+ Ceilings, Ceiling Fan(s), Pantry, Walk-in Shower, Eat-in Kitchen, Walk-In Closet(s)
Heating Electric, Heat Pump
Cooling Central Air
Flooring Carpet, Tile, Wood
Fireplaces Type Gas Log
Fireplace Yes
Window Features Blinds
Appliance Stove/Oven - Gas, Refrigerator, Microwave - Built-In, Disposal, Dishwasher
Laundry Inside
Exterior
Exterior Feature Irrigation System
Parking Features On Site, Paved
Garage Spaces 4.0
Roof Type Shingle
Porch Covered, Porch
Building
Story 2
Entry Level One and One Half,Two
Sewer Septic On Site
Water Municipal Water
Structure Type Irrigation System
New Construction No
Others
Tax ID 2284-58-2279-0000
Acceptable Financing Cash, Conventional, FHA, USDA Loan, VA Loan
Listing Terms Cash, Conventional, FHA, USDA Loan, VA Loan
Special Listing Condition None
Read Less Info
Want to know what your home might be worth? Contact us for a FREE valuation!

Our team is ready to help you sell your home for the highest possible price ASAP

GET MORE INFORMATION
Owner/Broker In Charge | License ID: 267841






