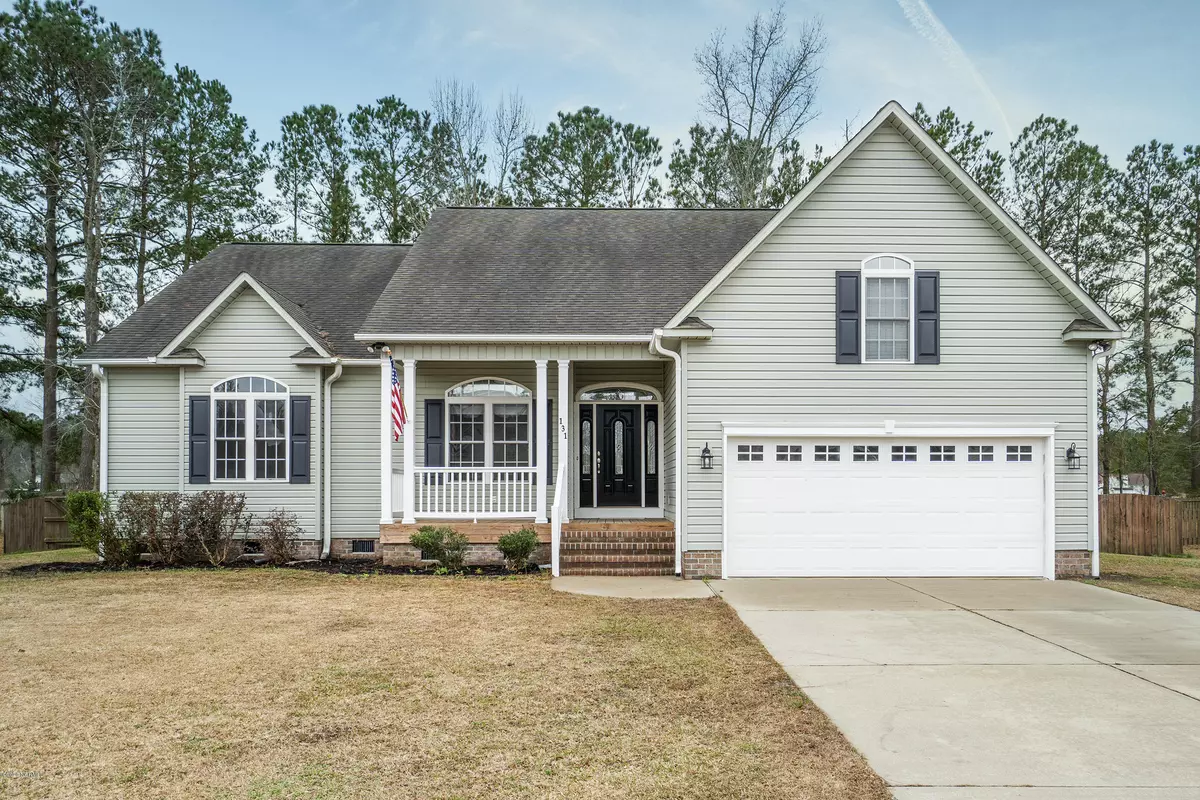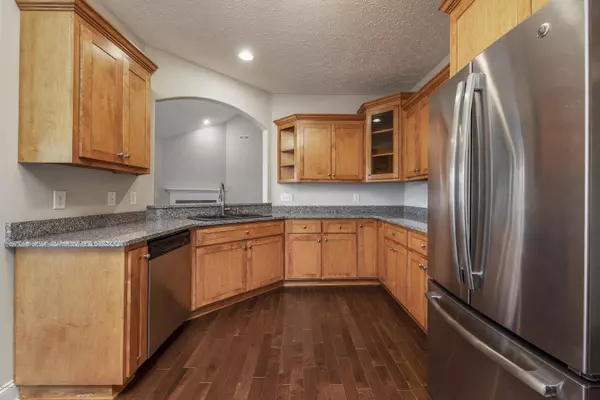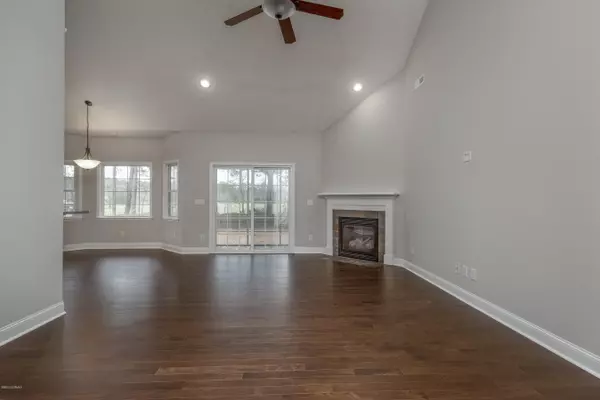$253,000
$250,000
1.2%For more information regarding the value of a property, please contact us for a free consultation.
4 Beds
3 Baths
2,000 SqFt
SOLD DATE : 02/19/2020
Key Details
Sold Price $253,000
Property Type Single Family Home
Sub Type Single Family Residence
Listing Status Sold
Purchase Type For Sale
Square Footage 2,000 sqft
Price per Sqft $126
Subdivision Forest Run
MLS Listing ID 100199676
Sold Date 02/19/20
Style Wood Frame
Bedrooms 4
Full Baths 3
HOA Y/N No
Originating Board North Carolina Regional MLS
Year Built 2005
Annual Tax Amount $1,313
Lot Size 0.344 Acres
Acres 0.34
Lot Dimensions 100 x 150
Property Description
This is IT, you have found your forever Home. This beauty just received some new updates and we know it will not last long. Homes located in Forest Run never do, so be sure to act quick.
This 4 bedroom, 2.5 bathroom, 2000 Sq foot charmer has some gorgeous features. The living room is super spacious and has brand NEW hardwood floors along with a gas logs fireplace. You can entertain from your Kitchen as there is a cute see thru into the Living Room.
Prepare home cooked meals in your Kitchen that has all new stainless steel appliances, beautiful granite counter tops along with plenty of counter & cabinet space.
The Master Bedroom and Bathroom has such a relaxing feel about it. Not only does it have one closet but it has two nice sized walk in closets, features trey ceilings, dual vanities and a jetted tub.
If you are looking for a home that has an additional bedroom then you will love the extra large bonus room. It has a full bathroom plus a nice closet. All of the bedrooms have brand new carpet as well.
Grill and chill out on your covered back deck or you can enjoy the summer nights on your screened in porch.
Located in a great School District on Duke Energy and with NO city taxes, don't wait too long to come see this Home.
Location
State NC
County Craven
Community Forest Run
Zoning Residential
Direction Take Hwy 70 E towards Havelock. Turn right onto W Camp Kiro Road, right onto Wilcox Road. Right onto Laura Drive, left onto Hilda Drive. Home is located on your left.
Rooms
Basement Crawl Space, None
Primary Bedroom Level Primary Living Area
Ensuite Laundry Inside
Interior
Interior Features Master Downstairs, Tray Ceiling(s), Vaulted Ceiling(s), Ceiling Fan(s), Pantry, Walk-in Shower, Walk-In Closet(s)
Laundry Location Inside
Heating Heat Pump
Cooling Central Air
Flooring Carpet, Wood
Fireplaces Type Gas Log
Fireplace Yes
Window Features Blinds
Appliance Stove/Oven - Electric, Refrigerator, Microwave - Built-In, Dishwasher, Cooktop - Electric
Laundry Inside
Exterior
Exterior Feature None
Garage On Site
Garage Spaces 2.0
Pool None
Utilities Available Natural Gas Available
Waterfront No
Waterfront Description None
Roof Type Shingle,Composition
Porch Covered, Deck, Porch, Screened
Parking Type On Site
Building
Story 1
Sewer Municipal Sewer
Water Municipal Water
Structure Type None
New Construction No
Others
Tax ID 7-110-1-051
Acceptable Financing Cash, Conventional, FHA, VA Loan
Listing Terms Cash, Conventional, FHA, VA Loan
Special Listing Condition None
Read Less Info
Want to know what your home might be worth? Contact us for a FREE valuation!

Our team is ready to help you sell your home for the highest possible price ASAP

GET MORE INFORMATION

Owner/Broker In Charge | License ID: 267841






