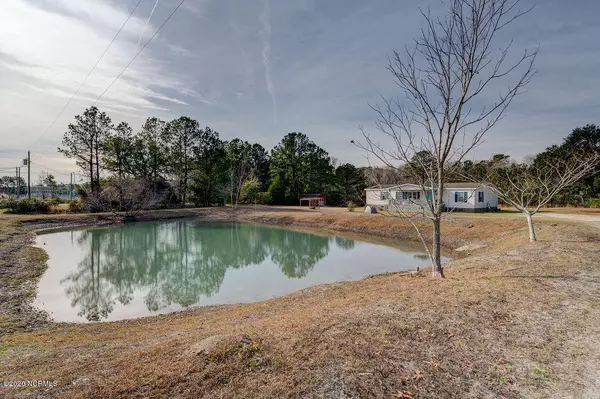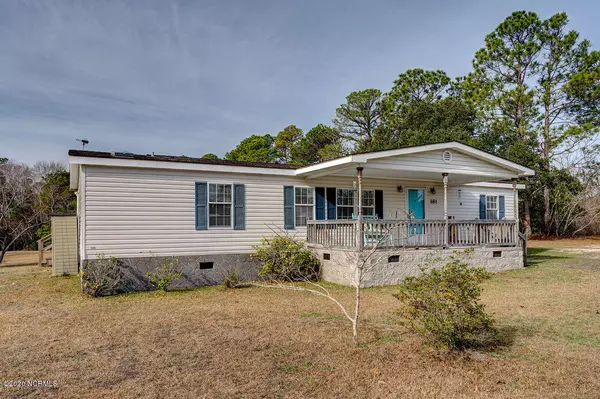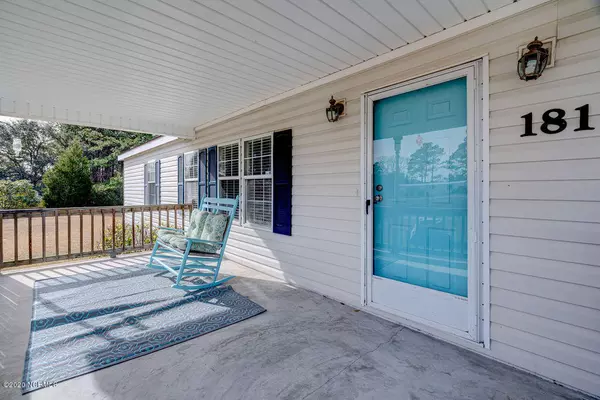$170,000
$179,500
5.3%For more information regarding the value of a property, please contact us for a free consultation.
2 Beds
2 Baths
1,512 SqFt
SOLD DATE : 04/03/2020
Key Details
Sold Price $170,000
Property Type Manufactured Home
Sub Type Manufactured Home
Listing Status Sold
Purchase Type For Sale
Square Footage 1,512 sqft
Price per Sqft $112
Subdivision Oak Grove
MLS Listing ID 100201269
Sold Date 04/03/20
Style Steel Frame
Bedrooms 2
Full Baths 2
HOA Y/N No
Originating Board North Carolina Regional MLS
Year Built 1996
Lot Size 2.570 Acres
Acres 2.57
Lot Dimensions 199 X 514 X 192 X 547
Property Description
Looking for space? This home has lots of space inside and out located on 2.57 acres with a pond and all types of wildlife including deer and turkeys. Relax on the covered ''rocking chair'' porch and then enter the freshly painted ''split''/''open'' floorplan home complete with crown molding, wains coating, stone fireplace and easy-care flooring. Notice sizeable kitchen with lots of cabinet storage and generous counter space for appliances. The Master suite is on opposite side from an additional bedroom and office space that could easily be used as a bedroom. The Master suite has a walk-in closet and spacious ''remodeled'' Master Bath with large jetted garden tub, separate shower, skylight, custom-built Armoire/linen and vanity cabinets. Don't forget to go out back onto the screened back deck and enjoy the nicely manicured backyard area and see the well maintained 16X11 shed and water softner in a separate storage unit. Added bonus, no HOA! This property will not last long, schedule to see now!
Location
State NC
County Pender
Community Oak Grove
Zoning RP
Direction In Hampstead, off Hwy 17, turn on to Old Whitfield Rd at Eastern Outfitters, home is on the left.
Location Details Mainland
Rooms
Other Rooms Storage
Basement None
Primary Bedroom Level Primary Living Area
Interior
Interior Features Whirlpool, Master Downstairs, 9Ft+ Ceilings, Vaulted Ceiling(s), Ceiling Fan(s), Skylights, Walk-in Shower, Eat-in Kitchen, Walk-In Closet(s)
Heating Propane
Cooling Central Air
Flooring LVT/LVP, Carpet
Fireplaces Type Gas Log
Fireplace Yes
Window Features Thermal Windows,Blinds
Appliance Water Softener, Washer, Stove/Oven - Gas, Dryer, Disposal, Dishwasher
Laundry Hookup - Dryer, Washer Hookup, In Kitchen
Exterior
Parking Features None, On Site, Unpaved
Pool None
Roof Type Architectural Shingle
Accessibility None
Porch Open, Covered, Deck, Enclosed, Porch, Screened
Building
Lot Description Wooded
Story 1
Entry Level One
Foundation Permanent
Sewer Septic On Site
Water Well
New Construction No
Others
Tax ID 4215-12-9749-0000
Acceptable Financing Cash, Conventional, FHA, USDA Loan, VA Loan
Listing Terms Cash, Conventional, FHA, USDA Loan, VA Loan
Special Listing Condition None
Read Less Info
Want to know what your home might be worth? Contact us for a FREE valuation!

Our team is ready to help you sell your home for the highest possible price ASAP

GET MORE INFORMATION
Owner/Broker In Charge | License ID: 267841






