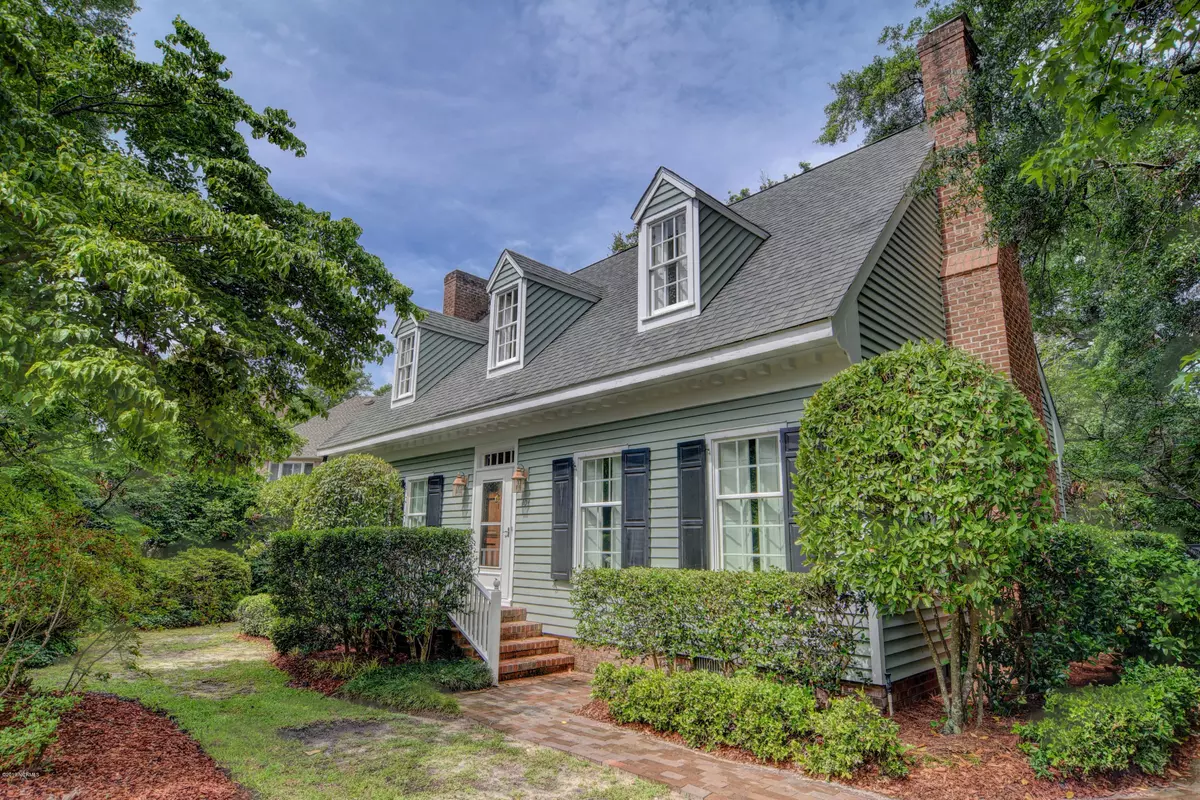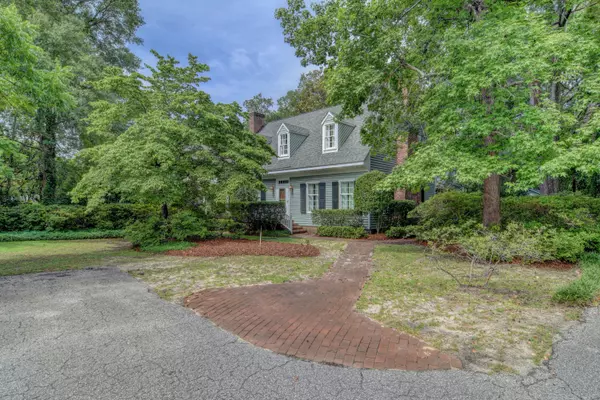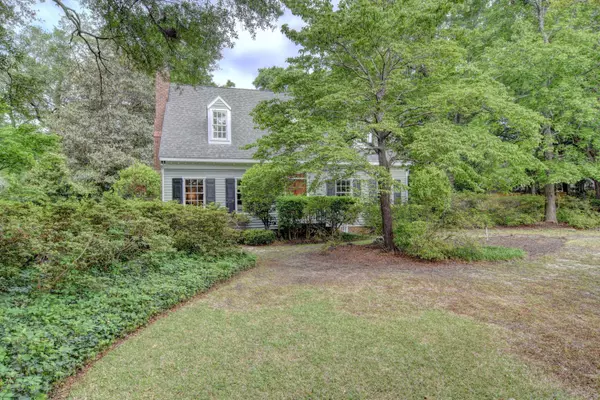$780,000
$824,999
5.5%For more information regarding the value of a property, please contact us for a free consultation.
3 Beds
3 Baths
2,638 SqFt
SOLD DATE : 03/20/2020
Key Details
Sold Price $780,000
Property Type Single Family Home
Sub Type Single Family Residence
Listing Status Sold
Purchase Type For Sale
Square Footage 2,638 sqft
Price per Sqft $295
Subdivision Shandy Point
MLS Listing ID 100195291
Sold Date 03/20/20
Style Wood Frame
Bedrooms 3
Full Baths 2
Half Baths 1
HOA Y/N No
Originating Board North Carolina Regional MLS
Year Built 1980
Annual Tax Amount $4,750
Lot Size 0.530 Acres
Acres 0.53
Lot Dimensions 192x167x63x37x37x150x86x25
Property Description
Unique opportunity to live on a quiet cul-de-sac in the highly desired, established Shandy subdivision off Greenville Loop Road. This 3 BR/2.5 BA home features living room with fireplace, family room with fireplace, wood paneled dining and master bedroom with fireplace all on the first level. The second level has oversized bedrooms, playroom and a FROG. This home is nestled under a canopy of trees walking distance to your 50 foot boat slip in a protected basin. Enjoy the coastal lifestyle in the heart of Wilmington minutes from shopping, dining and Wrightsville Beach by boat or car.
Location
State NC
County New Hanover
Community Shandy Point
Zoning R-20
Direction Greenville Loop Rd to Greenville Sound Rd. Right on Shandy, immediate left on Skystasail, Right on Crojack by boat basin, right on Martingale.
Rooms
Other Rooms Workshop
Interior
Interior Features Foyer, 1st Floor Master, 9Ft+ Ceilings, Blinds/Shades, Ceiling Fan(s), Smoke Detectors, Walk-in Shower, Walk-In Closet
Heating Heat Pump
Cooling Central
Flooring Carpet, Tile
Appliance Central Vac, Convection Oven, Cooktop - Electric, Dishwasher, Disposal, Microwave - Built-In
Exterior
Garage Lighted, Off Street, On Site, Paved, Shared
Garage Spaces 1.0
Utilities Available Municipal Sewer, Municipal Water
Waterfront No
Waterfront Description Boat Slip, Deeded Water Rights, Sailboat Accessible
Roof Type Shingle
Porch Covered, Patio, Porch
Parking Type Lighted, Off Street, On Site, Paved, Shared
Garage Yes
Building
Lot Description Cul-de-Sac Lot
Story 2
New Construction No
Schools
Elementary Schools Bradley Creek
Middle Schools Roland Grise
High Schools Hoggard
Others
Tax ID R06212-002-007-001
Acceptable Financing Cash, Conventional
Listing Terms Cash, Conventional
Read Less Info
Want to know what your home might be worth? Contact us for a FREE valuation!

Our team is ready to help you sell your home for the highest possible price ASAP

GET MORE INFORMATION

Owner/Broker In Charge | License ID: 267841






