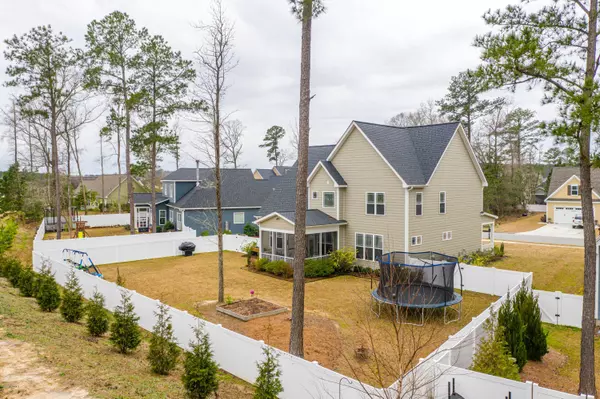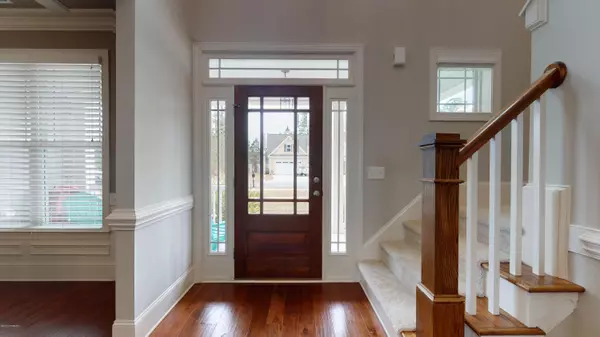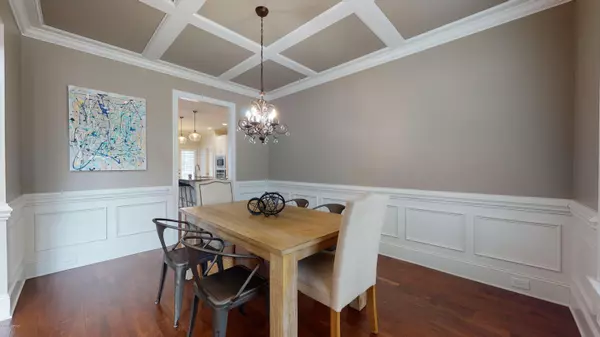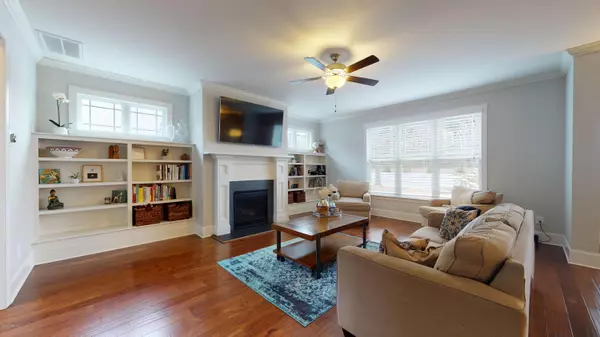$325,000
$325,000
For more information regarding the value of a property, please contact us for a free consultation.
4 Beds
3 Baths
2,683 SqFt
SOLD DATE : 05/15/2020
Key Details
Sold Price $325,000
Property Type Single Family Home
Sub Type Single Family Residence
Listing Status Sold
Purchase Type For Sale
Square Footage 2,683 sqft
Price per Sqft $121
Subdivision Colony Woods
MLS Listing ID 100208591
Sold Date 05/15/20
Style Wood Frame
Bedrooms 4
Full Baths 3
HOA Fees $250
HOA Y/N Yes
Originating Board North Carolina Regional MLS
Year Built 2016
Lot Size 0.300 Acres
Acres 0.3
Lot Dimensions .3
Property Description
Absolutely stunning, four bedroom, three full bath home in popular Colony Woods. This is the Connor Plan; Bungalow style living at its best with James Hardie factory painted fiber cement siding that comes with a 40 year warranty. This home offers wood floors throughout the main living area downstairs, tile flooring in all bathrooms and carpet in the bedrooms and bonus room. Open floor plan concept with a large living area that includes built-ins and gas logs. The kitchen offers granite countertops, tile back splash, stainless appliances, large pantry and a breakfast nook. In addition, there is a formal dining room, bedroom and full bathroom downstairs. Three Bedrooms and two baths upstairs, bonus room and laundry room. Enormous master bedroom with a lavish master bath that is equipped with tile flooring, large tile shower, garden tub, double vanity and walk-in closet. This home sits on a private, .3 acre lot with a fenced in yard and a screen porch. This home is a must see!
Location
State NC
County Pitt
Community Colony Woods
Zoning RES
Direction Thomas Langston, right on Davenport Farm Road, Right on Frog Level, Right into Colony Woods Drive, home is in the back of the neighborhood.
Rooms
Basement None
Primary Bedroom Level Non Primary Living Area
Ensuite Laundry Inside
Interior
Interior Features 9Ft+ Ceilings, Ceiling Fan(s), Pantry, Walk-in Shower, Walk-In Closet(s)
Laundry Location Inside
Heating Heat Pump, Natural Gas
Cooling Central Air
Flooring Tile, Wood
Fireplaces Type Gas Log
Fireplace Yes
Window Features Thermal Windows
Appliance Microwave - Built-In, Disposal, Dishwasher
Laundry Inside
Exterior
Garage Paved
Garage Spaces 2.0
Waterfront No
Roof Type Shingle
Porch Covered, Enclosed, Screened
Parking Type Paved
Building
Story 2
Foundation Slab
Sewer Municipal Sewer
Water Municipal Water
New Construction No
Others
Tax ID 76780
Acceptable Financing Cash, Conventional, FHA, VA Loan
Listing Terms Cash, Conventional, FHA, VA Loan
Special Listing Condition None
Read Less Info
Want to know what your home might be worth? Contact us for a FREE valuation!

Our team is ready to help you sell your home for the highest possible price ASAP

GET MORE INFORMATION

Owner/Broker In Charge | License ID: 267841






