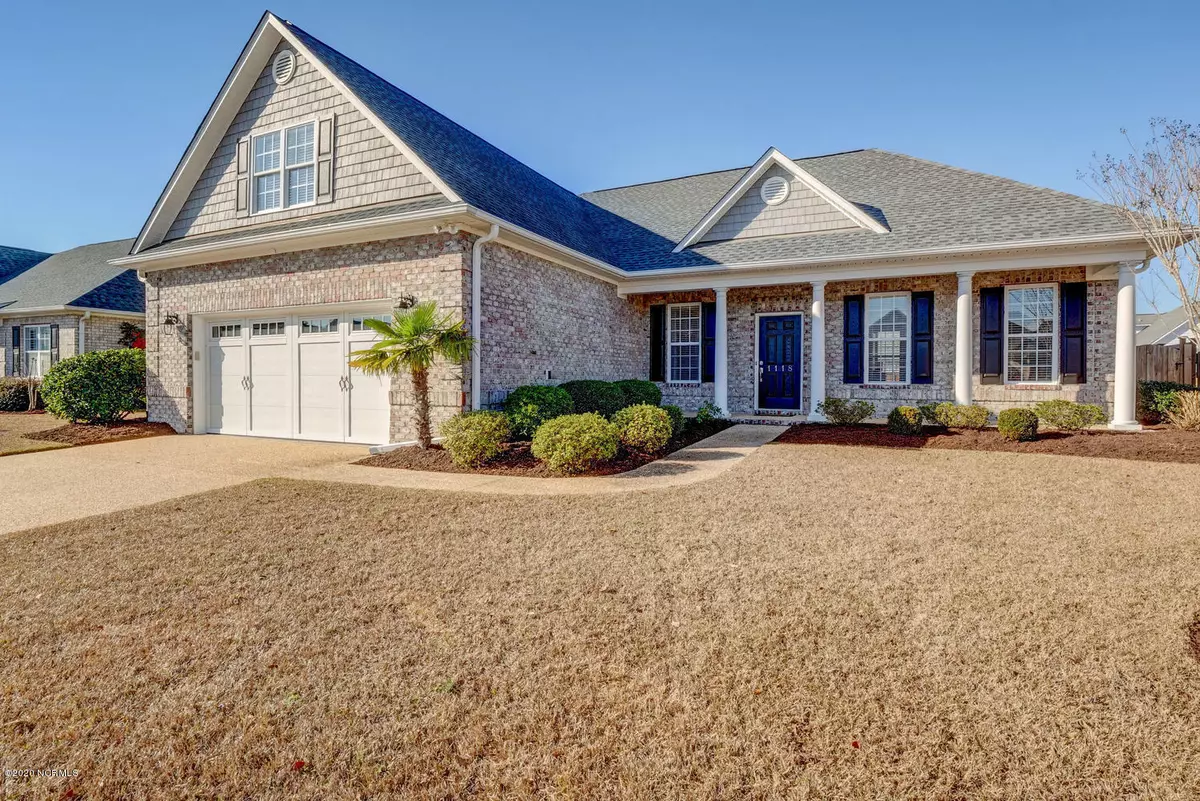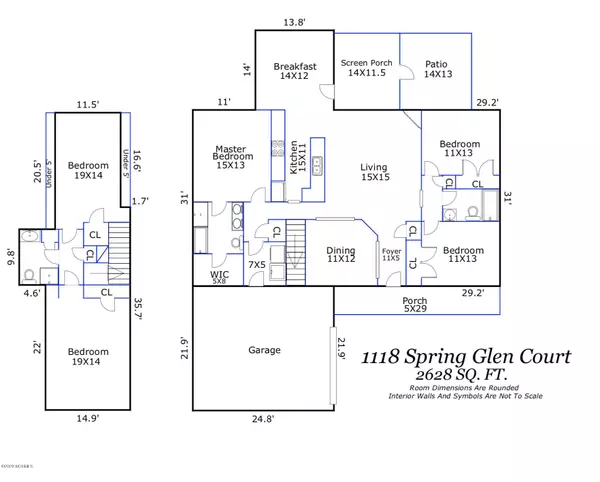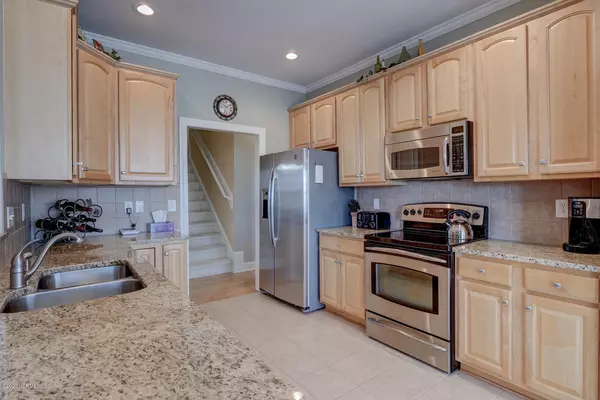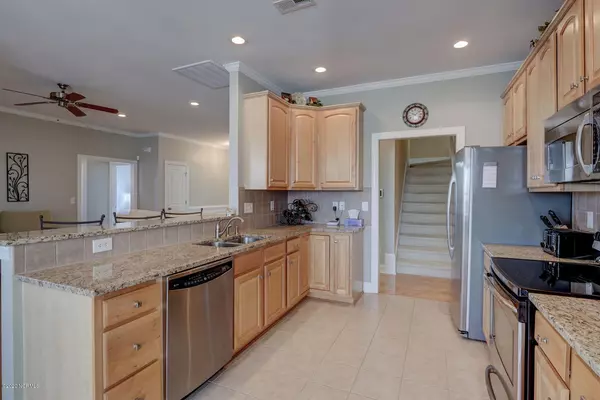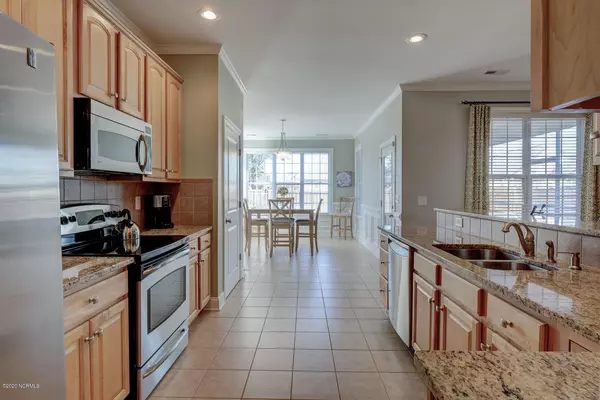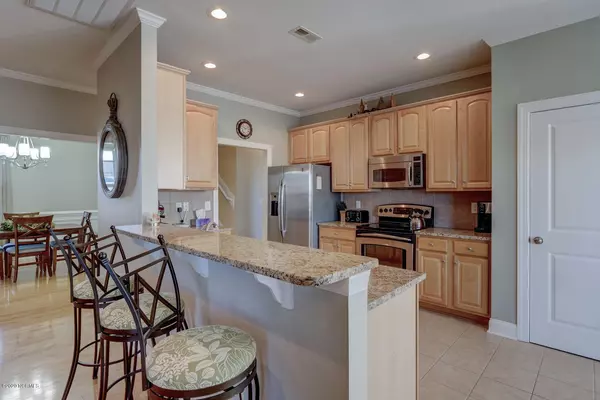$349,900
$349,900
For more information regarding the value of a property, please contact us for a free consultation.
4 Beds
3 Baths
2,628 SqFt
SOLD DATE : 04/15/2020
Key Details
Sold Price $349,900
Property Type Single Family Home
Sub Type Single Family Residence
Listing Status Sold
Purchase Type For Sale
Square Footage 2,628 sqft
Price per Sqft $133
Subdivision Waterford Of The Carolinas
MLS Listing ID 100199215
Sold Date 04/15/20
Style Wood Frame
Bedrooms 4
Full Baths 3
HOA Fees $1,217
HOA Y/N Yes
Year Built 2006
Lot Size 10,019 Sqft
Acres 0.23
Lot Dimensions 73x132x81x131
Property Sub-Type Single Family Residence
Source Hive MLS
Property Description
Offered for sale is this 4 bedroom, 3 bath, 2,628 square foot brick home in the coveted community of Waterford in Leland. Hardwood floors and 9' ceilings greet you throughout the main living areas, with wainscoting defining the breakfast nook and formal dining room. The tiled kitchen features 42'' cabinets, granite countertops, and tiled backsplash with a bar area overlooking the living room. The downstairs master suite features dual vanities, a jetted tub with separate shower, and a spacious walk-in closet. Two more bedrooms and one full bath complete the first floor. Upstairs you will find the fourth bedroom, a full bath, and a large bonus room. Sit on your large screened-in porch overlooking your well-landscaped, fenced-in .23 acres. The Waterford community boasts several walking and biking paths, a resort-style pool, and multiple outdoor amenities. Call today to make this home yours!
Location
State NC
County Brunswick
Community Waterford Of The Carolinas
Zoning LE-R-6
Direction 17 South to entrance into Waterford of the Carolinas on Olde Waterford Way. Go to 4 way stop sign and take a left on Woodwind. Take left on Ginger Lily. Take first left on Spring Glen. Home will be on the right.
Location Details Mainland
Rooms
Basement None
Primary Bedroom Level Primary Living Area
Interior
Interior Features Master Downstairs, 9Ft+ Ceilings, Walk-in Shower, Walk-In Closet(s)
Heating Electric, Forced Air, Heat Pump
Cooling Central Air
Flooring Carpet, Tile, Wood
Fireplaces Type Gas Log
Fireplace Yes
Appliance Stove/Oven - Electric, Microwave - Built-In, Dishwasher
Laundry Hookup - Dryer, Washer Hookup, Inside
Exterior
Exterior Feature None
Parking Features Off Street, On Site, Paved
Garage Spaces 2.0
Pool None
Amenities Available Clubhouse, Community Pool, Fitness Center, Maint - Comm Areas, Maint - Roads, Management, Street Lights
Waterfront Description None
Roof Type Architectural Shingle
Accessibility None
Porch Covered, Porch, Screened
Building
Lot Description Open Lot
Story 2
Entry Level Two
Foundation Slab
Sewer Municipal Sewer
Water Municipal Water
Structure Type None
New Construction No
Others
Tax ID 037nh027
Acceptable Financing Cash, Conventional, FHA, VA Loan
Listing Terms Cash, Conventional, FHA, VA Loan
Special Listing Condition None
Read Less Info
Want to know what your home might be worth? Contact us for a FREE valuation!

Our team is ready to help you sell your home for the highest possible price ASAP

GET MORE INFORMATION
Owner/Broker In Charge | License ID: 267841

