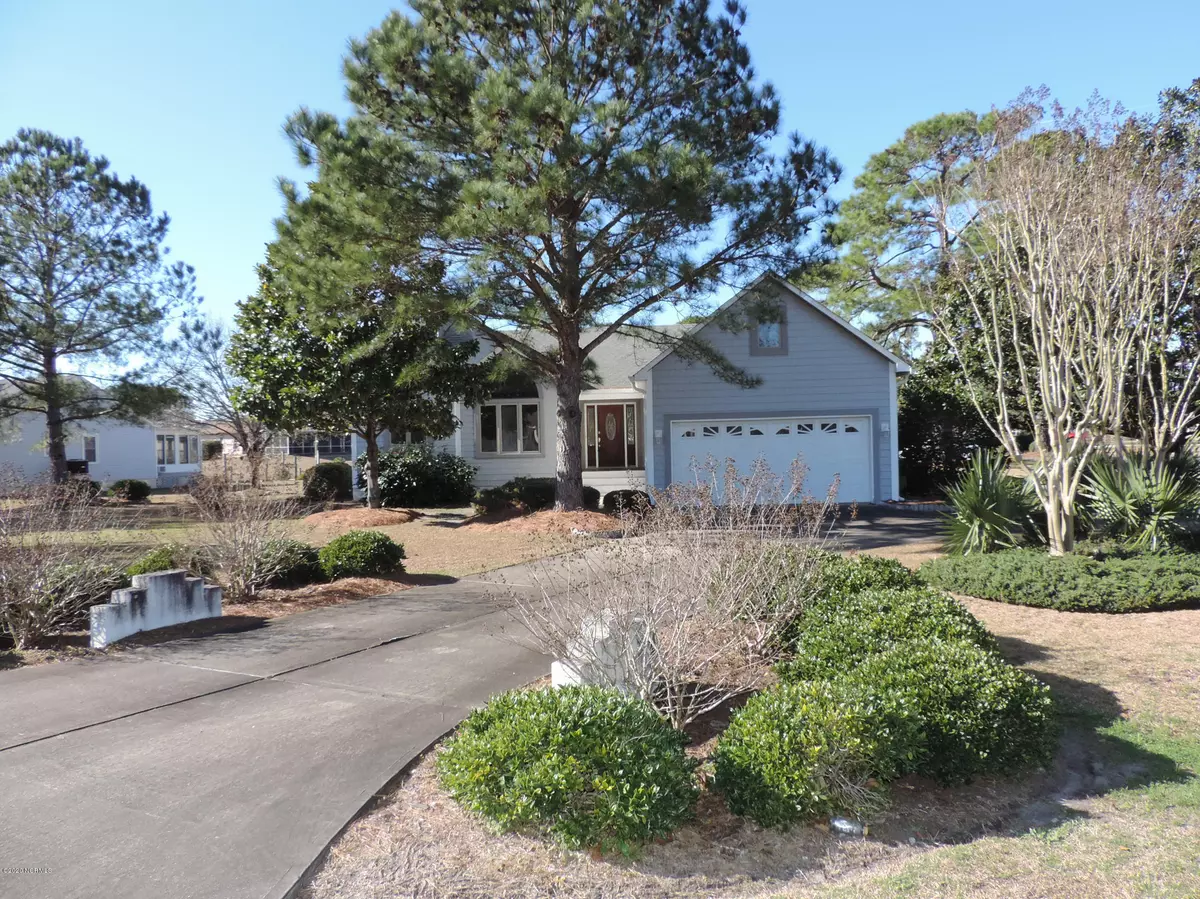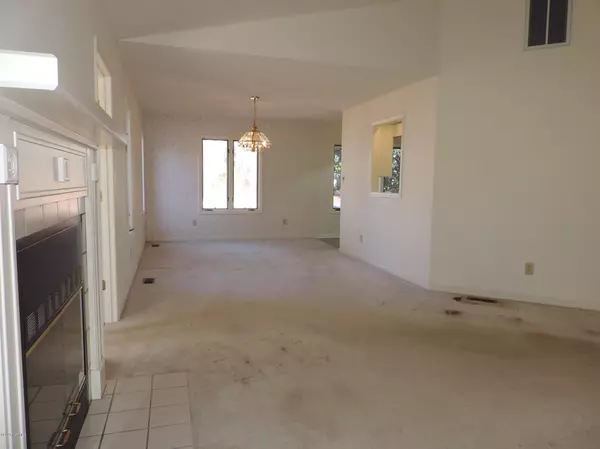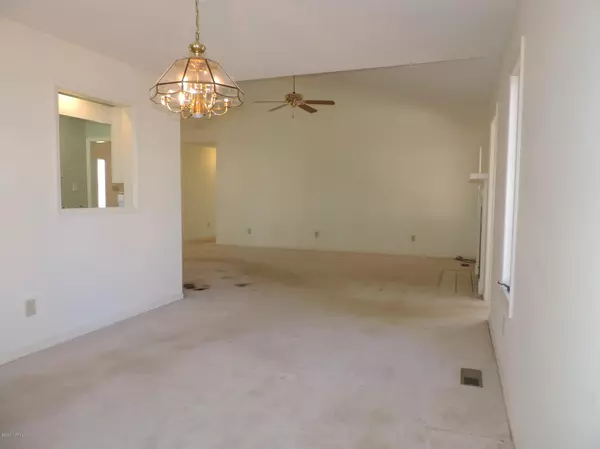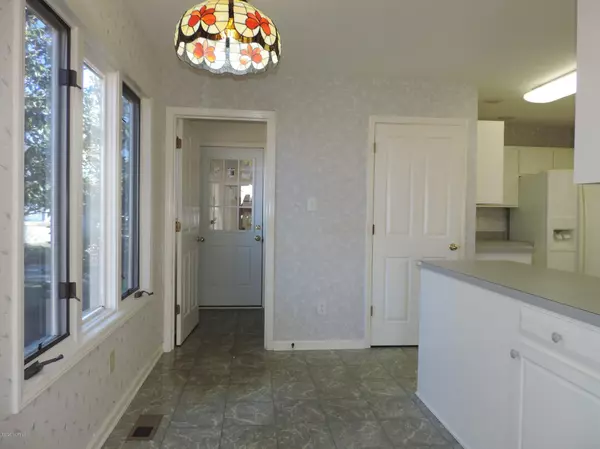$195,000
$209,900
7.1%For more information regarding the value of a property, please contact us for a free consultation.
3 Beds
2 Baths
2,310 SqFt
SOLD DATE : 04/28/2020
Key Details
Sold Price $195,000
Property Type Single Family Home
Sub Type Single Family Residence
Listing Status Sold
Purchase Type For Sale
Square Footage 2,310 sqft
Price per Sqft $84
Subdivision Fairfield Harbour
MLS Listing ID 100201077
Sold Date 04/28/20
Style Wood Frame
Bedrooms 3
Full Baths 2
HOA Fees $898
HOA Y/N Yes
Originating Board North Carolina Regional MLS
Year Built 1992
Lot Size 0.417 Acres
Acres 0.42
Lot Dimensions irregular
Property Sub-Type Single Family Residence
Property Description
Waterfront home in golf-course gated community. This home is priced for the right buyer to make your updates as you wish. Seller is giving a 4,000. carpet allowance with acceptable offer. Spacious living room with cathedral ceiling and double-sided wood-burning fireplace to snuggle up and enjoy your favorite book on a cold-winters night. Water came under the house and in garage during Florence with repairs to garage drywall and a brand new water heater and hvac system and ductwork in 2018. Master bedroom has a double-trey ceiling and walk-in-closet. New dock and bulkhead which has water and electricity to have your boat moored right near your back door to step out and sail the beautiful waters of the surrounding Neuse and Trent Rivers. Community has tennis courts, dog park, pickle ball court, clubhouse, picnic area as well as nearby hiking and biking trails. Award-winning community with numerous activities and clubs that meet at the clubhouse. Minutes from downtown historic New Bern as well as MCAS, Cherry Point and beautiful Atlantic Beach and Emerald Isle.
Location
State NC
County Craven
Community Fairfield Harbour
Zoning residential
Direction Hwy 55, right onto Broad Creek Road, right into FFH at gate, right on Caracara Drive, house on left on the corner of Caracara and Castleton.
Location Details Mainland
Rooms
Basement Crawl Space
Primary Bedroom Level Primary Living Area
Interior
Interior Features Master Downstairs
Heating Heat Pump
Cooling Central Air
Flooring Carpet, Vinyl
Appliance Stove/Oven - Electric, Refrigerator, Microwave - Built-In, Dishwasher
Laundry Inside
Exterior
Exterior Feature None
Parking Features Circular Driveway, Paved
Garage Spaces 2.0
Utilities Available Community Water
Waterfront Description Bulkhead,Canal Front,Deeded Waterfront,Water Depth 4+,Waterfront Comm
Roof Type Shingle
Porch Deck, Porch
Building
Story 2
Entry Level One and One Half
Sewer Community Sewer
Structure Type None
New Construction No
Others
Tax ID 2-067-033
Acceptable Financing Cash, Conventional, FHA, USDA Loan, VA Loan
Listing Terms Cash, Conventional, FHA, USDA Loan, VA Loan
Special Listing Condition None
Read Less Info
Want to know what your home might be worth? Contact us for a FREE valuation!

Our team is ready to help you sell your home for the highest possible price ASAP

GET MORE INFORMATION
Owner/Broker In Charge | License ID: 267841






