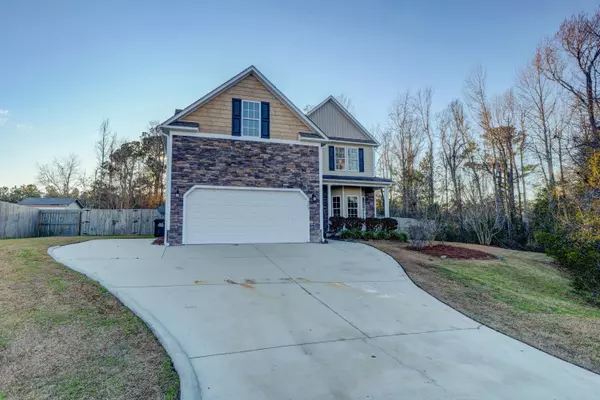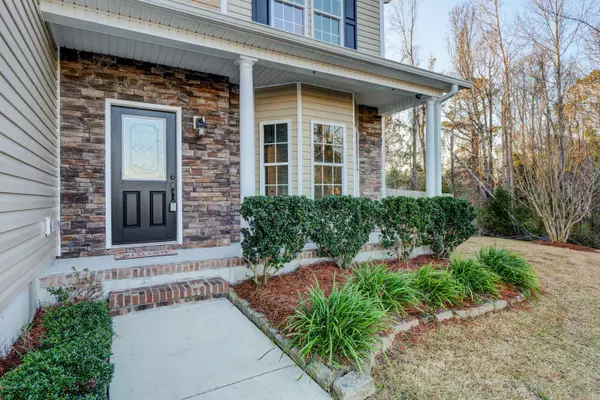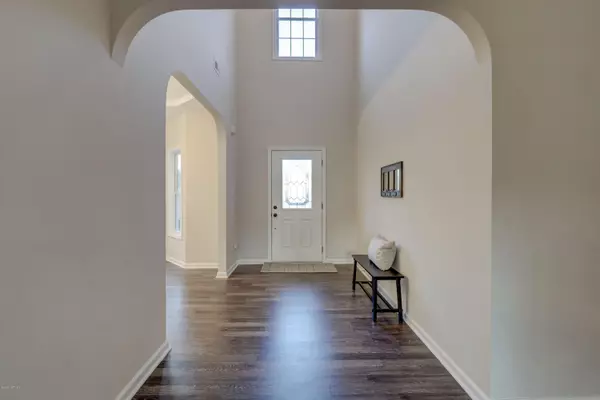$270,000
$274,900
1.8%For more information regarding the value of a property, please contact us for a free consultation.
4 Beds
3 Baths
2,733 SqFt
SOLD DATE : 04/07/2020
Key Details
Sold Price $270,000
Property Type Single Family Home
Sub Type Single Family Residence
Listing Status Sold
Purchase Type For Sale
Square Footage 2,733 sqft
Price per Sqft $98
Subdivision Waters Edge
MLS Listing ID 100201773
Sold Date 04/07/20
Style Wood Frame
Bedrooms 4
Full Baths 3
HOA Fees $100
HOA Y/N Yes
Originating Board North Carolina Regional MLS
Year Built 2010
Lot Size 0.720 Acres
Acres 0.72
Property Description
One word: WOW!!! This freshly updated 4 bed 3 bath home (plus BONUS room) is nestled on a spacious lot in the culdesac of a great community in Hubert, just minutes from public access to the ICW! Conveniently located to local businesses, schools, and shopping, this home features a modern open floor plan with elevated 9' ceilings, formal dining room with trey ceiling, custom upgraded kitchen cabinetry and countertops, sleek new stainless steel appliances, stylish new laminate wood flooring, plush new carpet, fresh paint, gas fireplace, as well as new lighting/plumbing fixtures and much more! The spacious master suite features a vaulted ceiling, huge walk-in closet, and a roomy master bath with a premium height dual sink vanity, and a walk-in shower separate from a large soaking tub! Plus, there's a double car garage and a spacious back deck that opens to a privacy fenced backyard, complete with a storage shed! This one is move in ready and priced to sell! Set up your private showing today!
Location
State NC
County Onslow
Community Waters Edge
Zoning RA-Residential
Direction Bear Creek Rd to Beagle Dr, then l on mosley creek, right on lewis humphrey, then l on tucksey
Location Details Mainland
Rooms
Other Rooms Storage
Primary Bedroom Level Non Primary Living Area
Interior
Interior Features 9Ft+ Ceilings, Tray Ceiling(s), Vaulted Ceiling(s), Ceiling Fan(s), Pantry, Walk-in Shower, Walk-In Closet(s)
Heating Heat Pump
Cooling Central Air
Flooring Carpet, Laminate, Vinyl
Fireplaces Type Gas Log
Fireplace Yes
Appliance Stove/Oven - Electric, Refrigerator, Microwave - Built-In, Dishwasher
Exterior
Exterior Feature None
Parking Features On Site, Paved
Garage Spaces 2.0
Utilities Available See Remarks
Roof Type Architectural Shingle
Porch Covered, Deck, Porch
Building
Lot Description Cul-de-Sac Lot
Story 2
Entry Level Two
Foundation Slab
Structure Type None
New Construction No
Others
Tax ID 1315d-32
Acceptable Financing Cash, Conventional, FHA, USDA Loan, VA Loan
Listing Terms Cash, Conventional, FHA, USDA Loan, VA Loan
Special Listing Condition None
Read Less Info
Want to know what your home might be worth? Contact us for a FREE valuation!

Our team is ready to help you sell your home for the highest possible price ASAP

GET MORE INFORMATION

Owner/Broker In Charge | License ID: 267841






