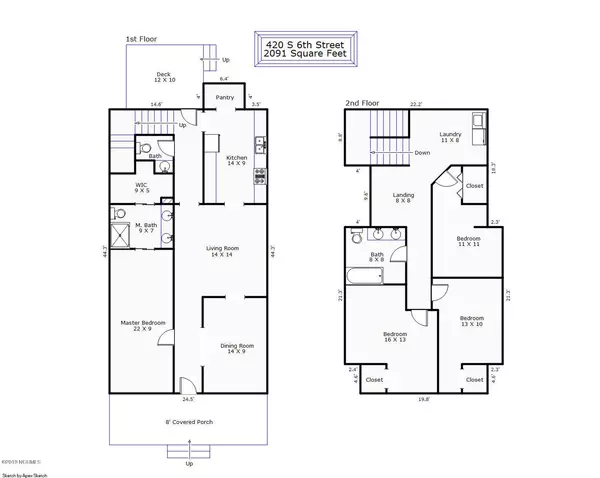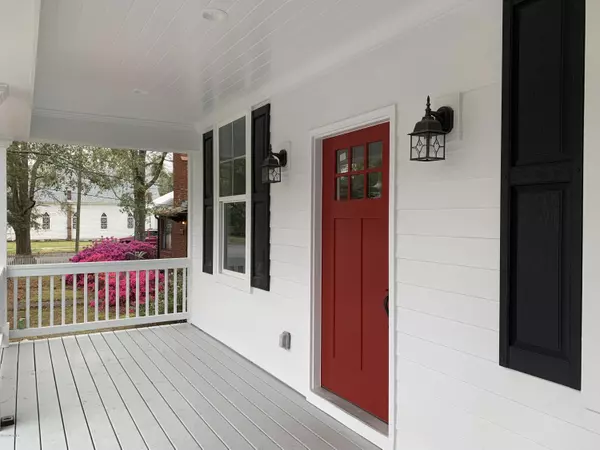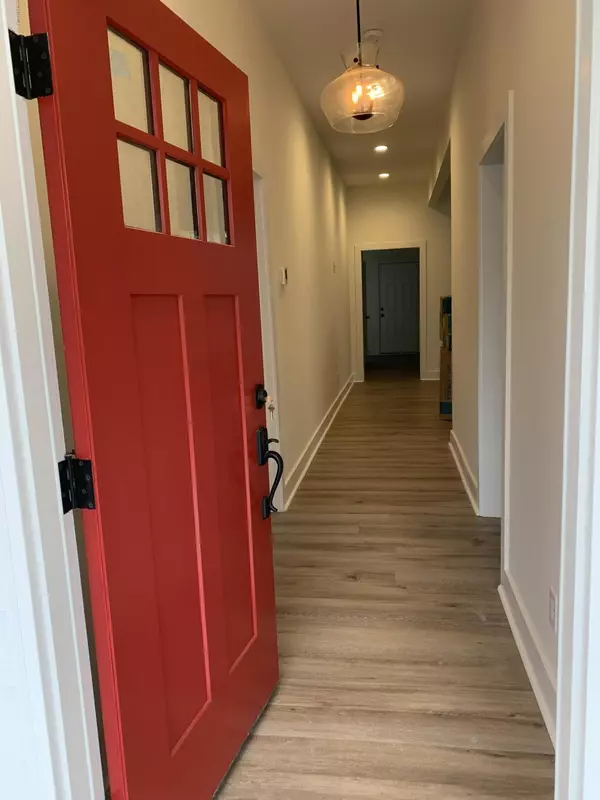$385,000
$390,000
1.3%For more information regarding the value of a property, please contact us for a free consultation.
4 Beds
3 Baths
2,091 SqFt
SOLD DATE : 03/23/2020
Key Details
Sold Price $385,000
Property Type Single Family Home
Sub Type Single Family Residence
Listing Status Sold
Purchase Type For Sale
Square Footage 2,091 sqft
Price per Sqft $184
Subdivision Downtown
MLS Listing ID 100195877
Sold Date 03/23/20
Style Wood Frame
Bedrooms 4
Full Baths 2
Half Baths 1
HOA Y/N No
Originating Board North Carolina Regional MLS
Year Built 1903
Lot Size 3,629 Sqft
Acres 0.08
Lot Dimensions irregular
Property Description
This is the home you have been waiting for in Downtown Wilmington! Located in the popular Dry Pond/Castle Street district, this home was renovated completely down to the studs. It has all new everything...roof, plumbing, electrical, HVAC, kitchen, bathrooms, porch....even a second story was added! This 4 bedroom, 2.5 bath home features a master suit with a big bathroom and walk in closet on the main level. The kitchen has clean new white cabinets, new stainless appliances, and stately dark grey stone counter tops. The three bedrooms upstairs are a great size and share a large bathroom with double sinks. The landing upstairs can be used as a kids hang-out area or office space. The laundry area is conveniently located on the second floor. This home was originally built in 1903, and is now just like a beautiful new home, with old world charm. No expense was spared. The structural, exterior, and interior design was done by ATD Building Group, a well-known builder and designer in Wilmington. Don't wait on this one! It is not often that this kind of opportunity comes available.
Location
State NC
County New Hanover
Community Downtown
Zoning R-3
Direction From 3rd Street, take Castle Street in the east direction. Take a left on 6th Street. Property is on the left.
Location Details Mainland
Rooms
Basement Crawl Space, None
Primary Bedroom Level Primary Living Area
Interior
Interior Features Master Downstairs, 9Ft+ Ceilings, Pantry, Walk-In Closet(s)
Heating Heat Pump
Cooling Central Air
Flooring LVT/LVP, Carpet
Fireplaces Type None
Fireplace No
Appliance Stove/Oven - Electric, Microwave - Built-In, Dishwasher
Laundry Inside
Exterior
Exterior Feature None
Garage Off Street, On Street
Pool None
Utilities Available Community Water, Natural Gas Available
Waterfront No
Waterfront Description None
Roof Type Architectural Shingle
Accessibility None
Porch Porch
Building
Story 2
Entry Level Two
Sewer Community Sewer
Structure Type None
New Construction No
Others
Tax ID R05405-029-008-000
Acceptable Financing Cash, Conventional, FHA, VA Loan
Listing Terms Cash, Conventional, FHA, VA Loan
Special Listing Condition None
Read Less Info
Want to know what your home might be worth? Contact us for a FREE valuation!

Our team is ready to help you sell your home for the highest possible price ASAP

GET MORE INFORMATION

Owner/Broker In Charge | License ID: 267841






