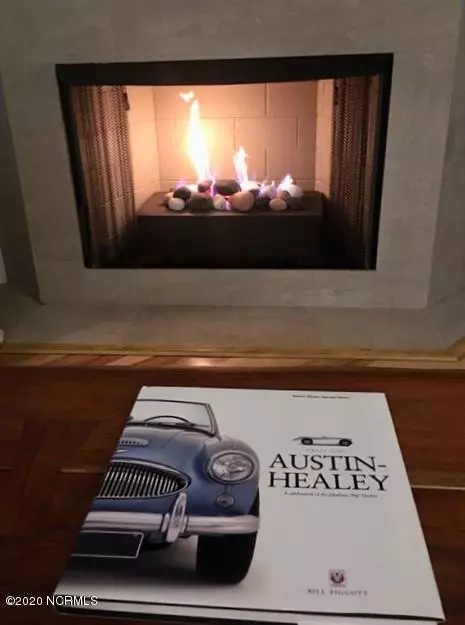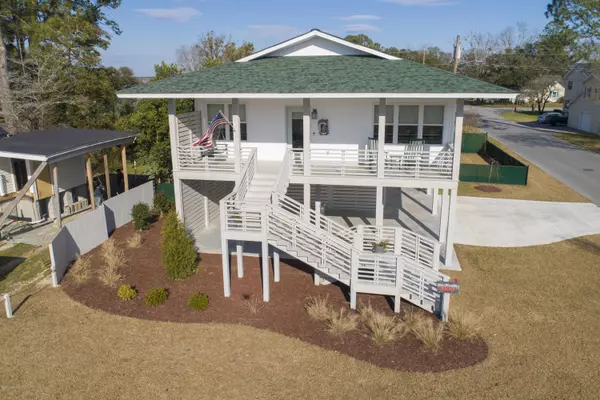$260,000
$279,500
7.0%For more information regarding the value of a property, please contact us for a free consultation.
2 Beds
2 Baths
1,288 SqFt
SOLD DATE : 03/09/2020
Key Details
Sold Price $260,000
Property Type Single Family Home
Sub Type Single Family Residence
Listing Status Sold
Purchase Type For Sale
Square Footage 1,288 sqft
Price per Sqft $201
Subdivision National Heights
MLS Listing ID 100203630
Sold Date 03/09/20
Style Wood Frame
Bedrooms 2
Full Baths 2
HOA Y/N No
Originating Board North Carolina Regional MLS
Year Built 2019
Annual Tax Amount $288
Lot Size 8,712 Sqft
Acres 0.2
Lot Dimensions irr
Property Description
An amazing contemporary home built in 2019 with a gorgeous open floor plan, beautiful floors, 6 inch wall construction and 10 ft. ceilings with vaulted areas in the livingroom and kitchen. This unique home has been architechically designed to capture the awesome sunsets and sunrises with an added treat of water views from the back deck. You will love the quiet and serenity with views from all areas that take full advantage of the natural light. Custom soft colors compliment all interior surfaces. A focal point is the european gas rock fireplace, an example of the home's unique designs. As you walk up either the front or back exterior stairs you will immediately notice the ease of the climb. Another well thought out design feature. Outdoor construction showcases beautiful porches and decks with a stain that will weather to a warm green gray patina. The garage interior includes a large workshop with an adjacent exterior carport that could do double duty as a covered porch. A short distance to the downtown historic district with shopping, entertainment and restaurants. 3D VIRTUAL TOUR ATTACHED FOR YOUR PREVIEW ALLOWS YOU TO WALK THROUGH AND CAPTURE THE ESSENSE OF THIS AWE-INSPIRING HOME.
Location
State NC
County Craven
Community National Heights
Zoning res
Direction from Broad st., turn on George st. that turns into national Ave. Home sits across from National Cemetary.
Rooms
Other Rooms Workshop
Interior
Interior Features 1st Floor Master, 9Ft+ Ceilings, Blinds/Shades, Gas Logs, Smoke Detectors, Solid Surface, Walk-in Shower, Workshop
Cooling Central
Appliance Dishwasher, Disposal, Dryer, Microwave - Built-In, Refrigerator, Stove/Oven - Electric, Washer
Exterior
Garage Carport, Off Street, On Site, Paved
Garage Spaces 1.0
Carport Spaces 1
Utilities Available Municipal Sewer, Municipal Water, Natural Gas Connected
Waterfront No
Waterfront Description River View
Roof Type Architectural Shingle
Porch Balcony, Covered, Porch
Parking Type Carport, Off Street, On Site, Paved
Garage Yes
Building
Lot Description Corner Lot
Story 1
New Construction No
Schools
Elementary Schools Oaks Road
Middle Schools H. J. Macdonald
High Schools New Bern
Others
Tax ID 8-017-019
Acceptable Financing VA Loan, Cash, Conventional, FHA
Listing Terms VA Loan, Cash, Conventional, FHA
Read Less Info
Want to know what your home might be worth? Contact us for a FREE valuation!

Our team is ready to help you sell your home for the highest possible price ASAP

GET MORE INFORMATION

Owner/Broker In Charge | License ID: 267841






