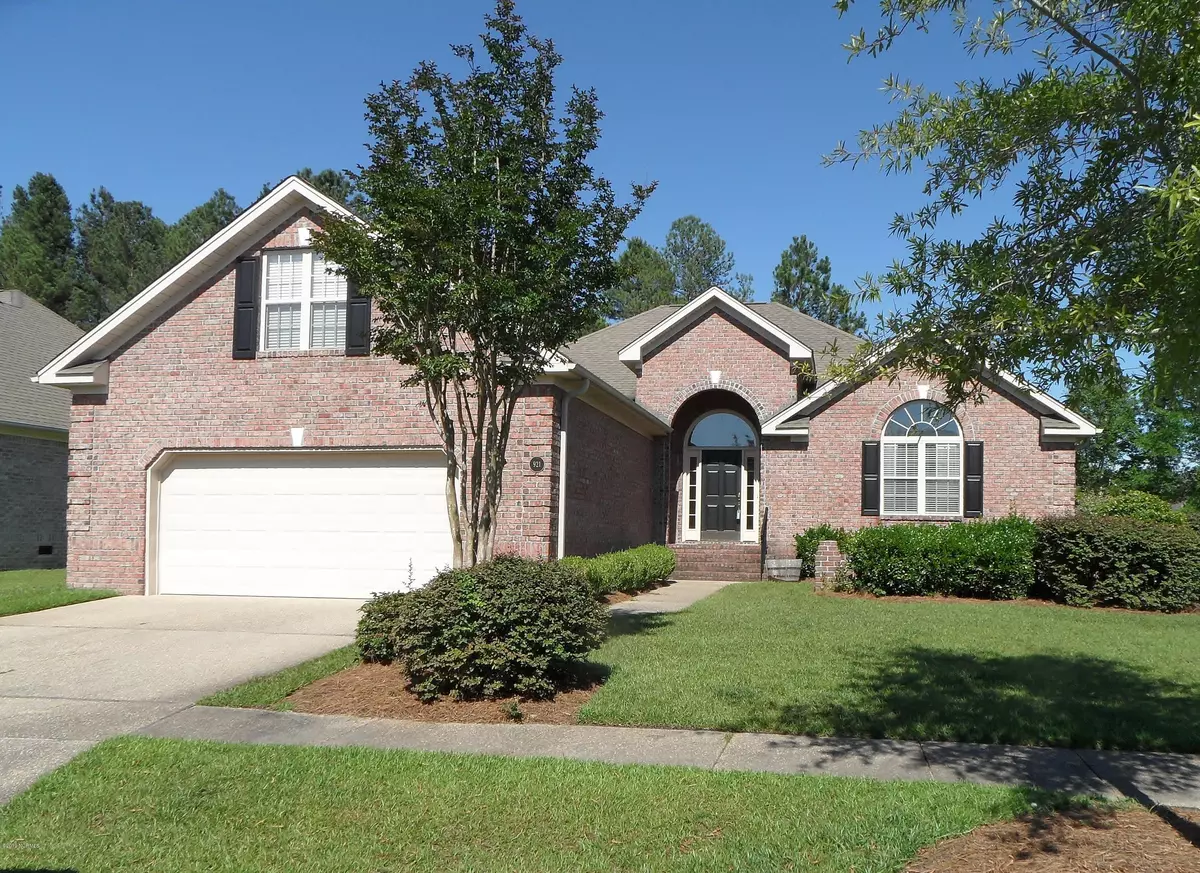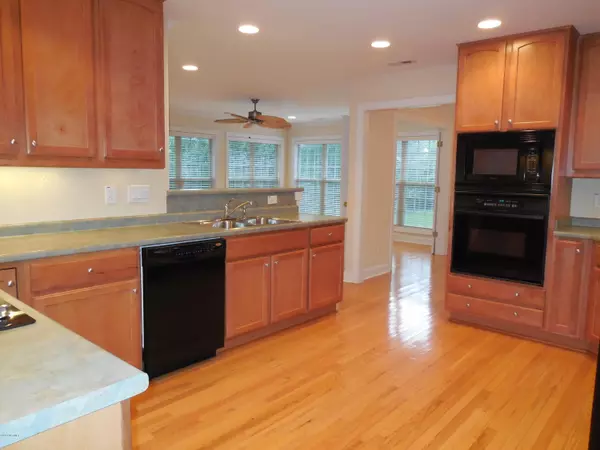$300,000
$308,000
2.6%For more information regarding the value of a property, please contact us for a free consultation.
3 Beds
3 Baths
2,679 SqFt
SOLD DATE : 02/20/2020
Key Details
Sold Price $300,000
Property Type Single Family Home
Sub Type Single Family Residence
Listing Status Sold
Purchase Type For Sale
Square Footage 2,679 sqft
Price per Sqft $111
Subdivision Westport
MLS Listing ID 100184133
Sold Date 02/20/20
Style Wood Frame
Bedrooms 3
Full Baths 2
Half Baths 1
HOA Fees $1,692
HOA Y/N Yes
Originating Board North Carolina Regional MLS
Year Built 2005
Annual Tax Amount $2,419
Lot Size 10,454 Sqft
Acres 0.24
Lot Dimensions 78' X 132' X 78' X 131'
Property Description
Elegant 3 bedrooms, family room and bonus room, 2.5 bath home, & over 2600 sq ft! Hardwoods throughout main living areas! Open high-ceiling foyer. Vast great room with cathedral ceiling, and corner gas fireplace. Separate large formal dining room with lighted trey ceiling. The kitchen is a cook's delight with built-in cook top, wall oven, microwave, & under-counter lighting. The family room/den is flanked with windows leading to an oversized screened-in porch (which is also accessible from the master bedroom). The master bedroom has a cathedral ceiling and LARGE walk-in closet. The owner's bath has a jetted tub AND oversized glassed-in shower with 2 shower heads. The additional two bedrooms are super-sized with great closet space! The large Bonus Room has 2 skylights and a half bath. Full yard maintenance by the HOA with a private wooded backyard....All this within 15 minutes of historic downtown Wilmington
Location
State NC
County Brunswick
Community Westport
Zoning LE-PUD
Direction Cross over Cape Fear Memorial Bridge to the first Leland exit. Left at stop light onto Rt. 133 South toward Southport. Continue for 3 ½ miles to WestPort. Right onto Westport Drive. Right onto Merestone Drive. Right onto Spicebush Drive. Home is on the right.
Location Details Mainland
Rooms
Basement Crawl Space, None
Primary Bedroom Level Primary Living Area
Interior
Interior Features Foyer, Whirlpool, Master Downstairs, Vaulted Ceiling(s), Ceiling Fan(s), Walk-in Shower, Walk-In Closet(s)
Heating Forced Air, Heat Pump, Zoned
Cooling Central Air, Zoned
Flooring Carpet, Tile, Wood
Fireplaces Type Gas Log
Fireplace Yes
Window Features Blinds
Appliance Refrigerator, Microwave - Built-In, Disposal, Dishwasher, Cooktop - Electric
Laundry Hookup - Dryer, Washer Hookup
Exterior
Exterior Feature Irrigation System
Parking Features On Site, Paved
Garage Spaces 2.0
Pool None
Waterfront Description None
Roof Type Architectural Shingle
Accessibility None
Porch Porch, Screened
Building
Story 1
Entry Level One and One Half
Sewer Municipal Sewer
Water Municipal Water
Structure Type Irrigation System
New Construction No
Others
Tax ID 059bg072
Acceptable Financing Cash, Conventional
Listing Terms Cash, Conventional
Special Listing Condition None
Read Less Info
Want to know what your home might be worth? Contact us for a FREE valuation!

Our team is ready to help you sell your home for the highest possible price ASAP

GET MORE INFORMATION
Owner/Broker In Charge | License ID: 267841






