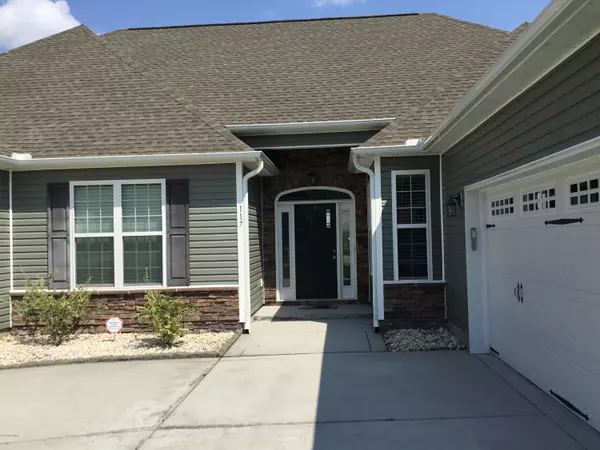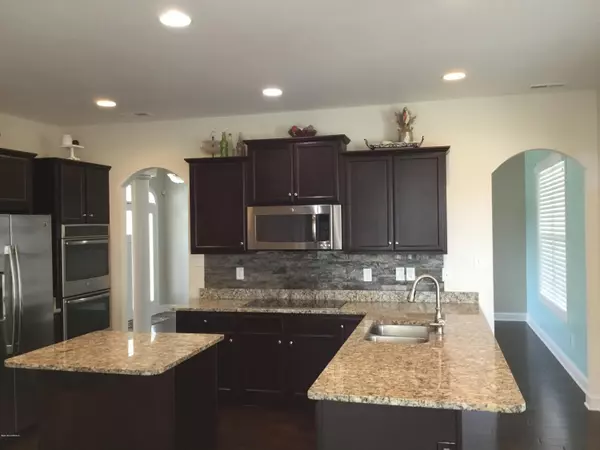$300,000
$290,000
3.4%For more information regarding the value of a property, please contact us for a free consultation.
4 Beds
3 Baths
3,181 SqFt
SOLD DATE : 01/15/2021
Key Details
Sold Price $300,000
Property Type Single Family Home
Sub Type Single Family Residence
Listing Status Sold
Purchase Type For Sale
Square Footage 3,181 sqft
Price per Sqft $94
Subdivision Lindenrain
MLS Listing ID 100179683
Sold Date 01/15/21
Style Wood Frame
Bedrooms 4
Full Baths 3
HOA Fees $360
HOA Y/N Yes
Originating Board North Carolina Regional MLS
Year Built 2016
Annual Tax Amount $1,534
Lot Size 0.480 Acres
Acres 0.48
Lot Dimensions 104 X 200 X 104 X 200
Property Description
Sellers are highly MOTIVATED!! Make an offer!! This home is an absolute must see! It is a Grant home in the Lindenrain subdivision. There are 4 bedrooms, 3 full baths; the master bedroom has a HUGE walk-in closet and gorgeous bathroom with a garden tub! Coffered ceiling in the formal dining room and living room. The family room has beautiful built-ins with a gas fireplace and arched doorways. The kitchen has granite countertops, all stainless appliances and a large island! Convenient laundry room with lots of shelving. A lovely FROG for some quiet time, playroom, or extra guest room! Rinnai tankless water heater; security system; gutters all the way around the house; back patio with a lovely, LARGE back yard, totally fenced. There is a raised vegetable garden and a play set as well. This is a wonderful, much sought after neighborhood, very family friendly. Washer and Dryer convey! MOTIVATED SELLER! Easy access to New Bern shopping and MCAS Cherry Point!
Location
State NC
County Craven
Community Lindenrain
Zoning RESIDENTIAL
Direction Brices Creek Road to Lindenrain S/D; Follow to 117 LIndenrain Blvd.; sign posted
Rooms
Basement None
Interior
Interior Features Foyer, 1st Floor Master, 9Ft+ Ceilings, Blinds/Shades, Ceiling - Trey, Ceiling Fan(s), Gas Logs, Pantry, Security System, Walk-in Shower, Walk-In Closet, Whirlpool
Heating Heat Pump
Cooling Central
Flooring Carpet, Laminate, Tile
Appliance Convection Oven, Cooktop - Electric, Dishwasher, Double Oven, Dryer, Refrigerator, Stove/Oven - Electric, Vent Hood, Washer
Exterior
Garage On Site, Paved
Garage Spaces 2.0
Pool None
Utilities Available Municipal Water, Septic On Site
Waterfront No
Waterfront Description None
Roof Type Shingle
Accessibility None
Porch Covered, Patio
Parking Type On Site, Paved
Garage Yes
Building
Story 1
New Construction No
Schools
Elementary Schools Brinson
Middle Schools H. J. Macdonald
High Schools New Bern
Others
Tax ID 7-100-3-035
Acceptable Financing VA Loan, Cash, Conventional, FHA
Listing Terms VA Loan, Cash, Conventional, FHA
Read Less Info
Want to know what your home might be worth? Contact us for a FREE valuation!

Our team is ready to help you sell your home for the highest possible price ASAP

GET MORE INFORMATION

Owner/Broker In Charge | License ID: 267841






