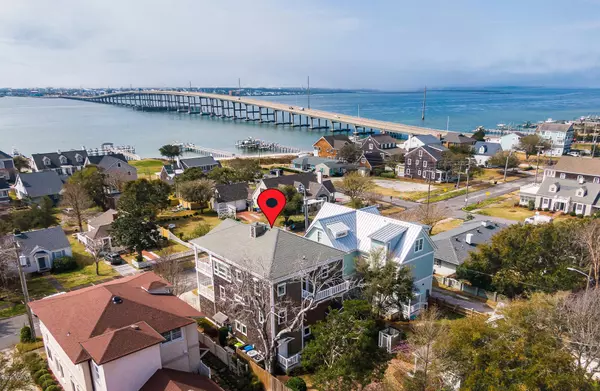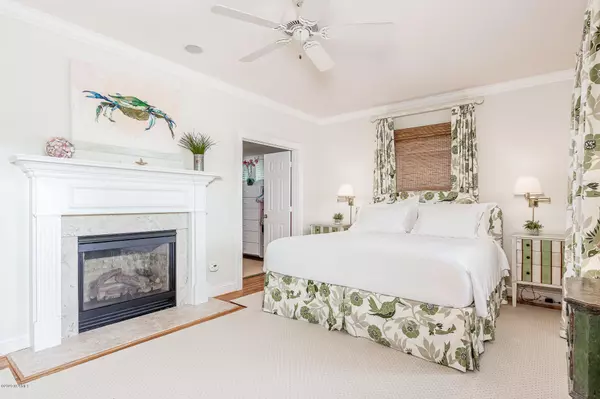$800,000
$824,900
3.0%For more information regarding the value of a property, please contact us for a free consultation.
4 Beds
4 Baths
3,076 SqFt
SOLD DATE : 08/07/2020
Key Details
Sold Price $800,000
Property Type Single Family Home
Sub Type Single Family Residence
Listing Status Sold
Purchase Type For Sale
Square Footage 3,076 sqft
Price per Sqft $260
Subdivision Not In Subdivision
MLS Listing ID 100213290
Sold Date 08/07/20
Style Wood Frame
Bedrooms 4
Full Baths 3
Half Baths 1
HOA Y/N No
Originating Board North Carolina Regional MLS
Year Built 2005
Annual Tax Amount $3,955
Lot Size 5,800 Sqft
Acres 0.13
Lot Dimensions 50' x 116'
Property Description
Custom renovation by premiere builder, Terry Donnelly with One Cut Above, this home features a reverse floor plan with an elevator to all floors to capture the amazing views of Bogue Sound! Top floor living spaces with a gourmet kitchen, spacious living area and a formal dining space, opening onto a large covered porch for extending the living space and enjoying the waterviews. Mid-floor master bedroom with large walk-in closet and en-suite bath, two guest bedrooms and a full bath, this area also opens onto a large covered porch. First floor suite-style bedroom with a full bath for a mother-in-law suite or additional guest space, plus, a first floor wet-bar/kitchenette. Also on the level is a bonus space currently used as a bunkroom. The outdoor spaces add charm and functionality with covered porches, an outside shower, brick patios area, outside storage and a detached workshop. This location offers: Shevans Park on 15/16th St with tennis courts, a large playground and a picnic shelter; 16th Street sound access with a sandy beach; the 10th St Boat Ramp has parking, sandy beach and pier/docks; the Walter Lewis Park at the end of 12th St offers water access and picnic areas.
Location
State NC
County Carteret
Community Not In Subdivision
Zoning Residential
Direction Evans Street between 20th and 21st Street; 4th row to Bogue Sound
Location Details Mainland
Rooms
Other Rooms Shower, Storage, Workshop
Basement Crawl Space, None
Primary Bedroom Level Primary Living Area
Interior
Interior Features Foyer, Solid Surface, Workshop, Ceiling Fan(s), Elevator, Reverse Floor Plan, Walk-in Shower, Wet Bar, Walk-In Closet(s)
Heating Electric, Heat Pump
Cooling Central Air
Flooring Carpet, Tile, Wood
Fireplaces Type Gas Log
Fireplace Yes
Window Features Blinds
Appliance Washer, Stove/Oven - Electric, Refrigerator, Microwave - Built-In, Dryer, Dishwasher, Cooktop - Gas
Laundry Hookup - Dryer, Washer Hookup
Exterior
Exterior Feature Shutters - Board/Hurricane, Outdoor Shower, Irrigation System
Parking Features On Site, Paved
Garage Spaces 1.0
Pool None
Waterfront Description Sound Side
View Sound View, Water
Roof Type Shingle
Porch Open, Covered, Patio, Porch
Building
Lot Description Open Lot
Story 3
Entry Level Three Or More
Sewer Municipal Sewer
Water Municipal Water
Structure Type Shutters - Board/Hurricane,Outdoor Shower,Irrigation System
New Construction No
Others
Tax ID 6386.17.11.3561000
Acceptable Financing Cash, Conventional
Listing Terms Cash, Conventional
Special Listing Condition None
Read Less Info
Want to know what your home might be worth? Contact us for a FREE valuation!

Our team is ready to help you sell your home for the highest possible price ASAP

GET MORE INFORMATION
Owner/Broker In Charge | License ID: 267841






