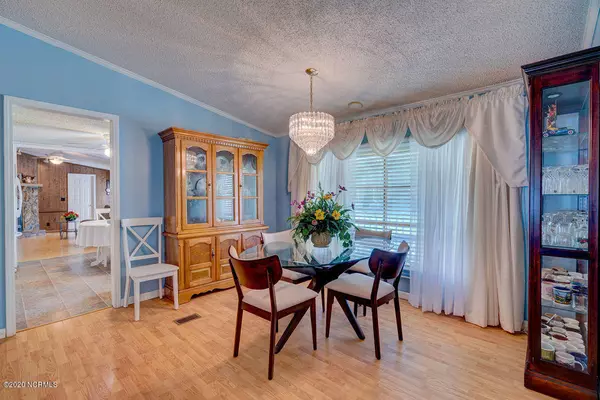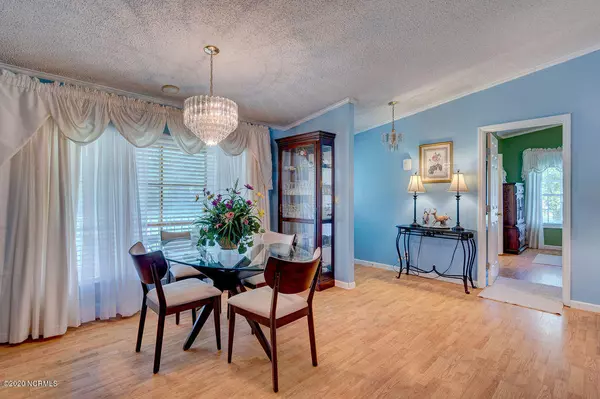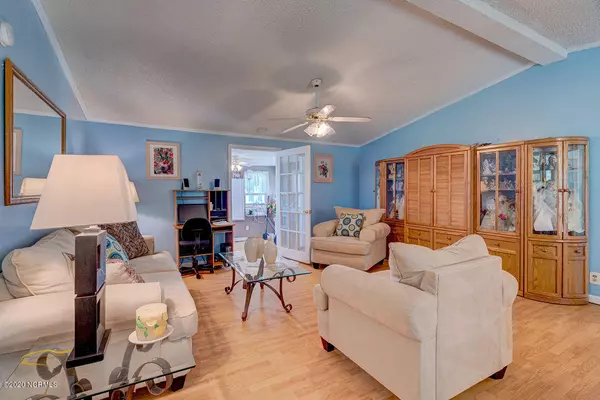$174,900
$174,900
For more information regarding the value of a property, please contact us for a free consultation.
3 Beds
3 Baths
1,858 SqFt
SOLD DATE : 09/16/2020
Key Details
Sold Price $174,900
Property Type Manufactured Home
Sub Type Manufactured Home
Listing Status Sold
Purchase Type For Sale
Square Footage 1,858 sqft
Price per Sqft $94
Subdivision Not In Subdivision
MLS Listing ID 100212982
Sold Date 09/16/20
Style Steel Frame
Bedrooms 3
Full Baths 3
HOA Y/N No
Originating Board North Carolina Regional MLS
Year Built 1987
Lot Size 3.440 Acres
Acres 3.44
Lot Dimensions 235 x 720 x 213 x 670
Property Description
Come to the country and enjoy your 3.44 acre farm. Cleared land. Bring the children, animals and whatever you want to park in your yard. Adorable home with front screened in porch and back sun room. Both are great locations to start the day with a cup of coffee or relax after a long day of work. Back sun room opens onto a covered deck and side uncovered deck. Great location to gather with family and friends and grill and entertain. Split bedroom plan. Living room and family room. The family room has a fireplace with gas logs. New HVAC in 2015. New roof 2014. New hot water heater in 2019. New exterior vinyl 2016. House windows and not mobile home windows. County water and Spectrum cable and internet. Sheet rock interior walls. Paved driveway and 2 car carport. 3 bedroom 3 bath. Plant a garden or fence in the field for horses. Raise chickens. Conveniently located in Rocky Point.
Location
State NC
County Pender
Community Not In Subdivision
Zoning RA
Direction I40 to exit 414. Left onto Holly Shelter. Right onto Hwy 117. Go into Pender County. Left onto Hwy 133 at light at Pauls Place. Approximately 5 miles. Left onto Clarks Landing Dr. Left onto Misty Meadows.
Interior
Interior Features 1st Floor Master, Blinds/Shades, Ceiling Fan(s)
Heating Heat Pump
Cooling Central
Flooring Carpet, Laminate
Appliance Dishwasher, Refrigerator, Stove/Oven - Electric, None
Exterior
Garage Carport, Paved
Carport Spaces 2
Utilities Available Municipal Water, Septic On Site
Waterfront No
Roof Type Shingle
Porch Covered, Deck, Porch, Screened
Parking Type Carport, Paved
Garage No
Building
Story 1
New Construction No
Schools
Elementary Schools Cape Fear
Middle Schools Cape Fear
High Schools Heide Trask
Others
Tax ID 3204-79-7540-0000
Acceptable Financing VA Loan, Cash, Conventional, FHA
Listing Terms VA Loan, Cash, Conventional, FHA
Read Less Info
Want to know what your home might be worth? Contact us for a FREE valuation!

Our team is ready to help you sell your home for the highest possible price ASAP

GET MORE INFORMATION

Owner/Broker In Charge | License ID: 267841






