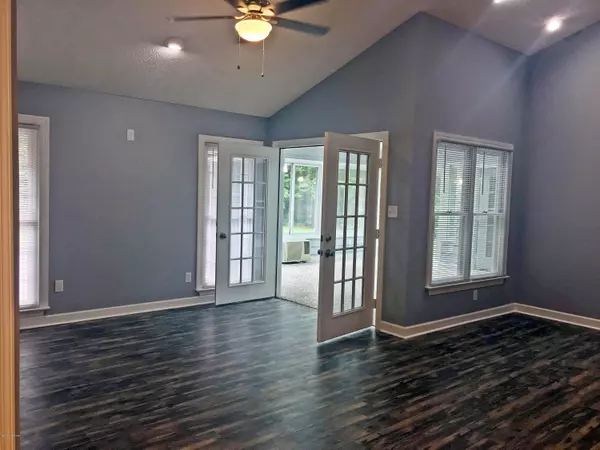$146,900
$159,900
8.1%For more information regarding the value of a property, please contact us for a free consultation.
3 Beds
2 Baths
1,758 SqFt
SOLD DATE : 12/16/2019
Key Details
Sold Price $146,900
Property Type Single Family Home
Sub Type Single Family Residence
Listing Status Sold
Purchase Type For Sale
Square Footage 1,758 sqft
Price per Sqft $83
Subdivision Fairfield Harbour
MLS Listing ID 100174439
Sold Date 12/16/19
Style Wood Frame
Bedrooms 3
Full Baths 2
HOA Fees $898
HOA Y/N Yes
Originating Board North Carolina Regional MLS
Year Built 1986
Lot Size 0.610 Acres
Acres 0.61
Lot Dimensions Irregular
Property Description
This Fairfield Harbour home has found it's second life and has been renewed with all the upgrades of today's lifestyle. Situated at the end of a quiet cul-de-sac this home features great privacy with just a peek at the nearby golf course. The great rm area is perfect for flexibility seating arrangements and the kitchen boasts a large flex area that can be a den or even a large dining area. With soaring ceilings this home has a great open feeling with an interesting floor plan including the Carolina Room which opens to both the great room and the kitchen/den area. A former owner obviously loved gardening as the back is filled with plantings and lined with beautiful Crepe Myrtle Trees. Located just inside the Harbour Pt Gate one doesn't have to travel far to reach home!
Location
State NC
County Craven
Community Fairfield Harbour
Zoning Residential
Direction Broad Creek Rd to Harbour Pt entrance across from FFH Main Gate. Left into Harbour Pt Entrance. Left onto Royal Pines and first right on Ship Yard Pt. Home is at end of cul-de-sac
Rooms
Basement None
Interior
Interior Features Foyer, 1st Floor Master, 9Ft+ Ceilings, Blinds/Shades, Ceiling - Vaulted, Ceiling Fan(s), Gas Logs, Pantry, Skylights, Solid Surface, Walk-in Shower, Walk-In Closet
Heating Heat Pump
Cooling Central, Wall/Window Unit(s)
Flooring Carpet
Appliance None, Dishwasher, Microwave - Built-In, Refrigerator, Stove/Oven - Electric
Exterior
Garage Paved
Garage Spaces 2.0
Pool None
Utilities Available Community Sewer, Community Water
Waterfront No
Waterfront Description None
Roof Type Shingle
Accessibility None
Porch Deck, Enclosed, Porch
Parking Type Paved
Garage Yes
Building
Lot Description Cul-de-Sac Lot
Story 1
New Construction No
Schools
Elementary Schools Bridgeton
Middle Schools West Craven
High Schools West Craven
Others
Tax ID 2-017-2-304
Acceptable Financing VA Loan, Cash, Conventional, FHA
Listing Terms VA Loan, Cash, Conventional, FHA
Read Less Info
Want to know what your home might be worth? Contact us for a FREE valuation!

Our team is ready to help you sell your home for the highest possible price ASAP

GET MORE INFORMATION

Owner/Broker In Charge | License ID: 267841






