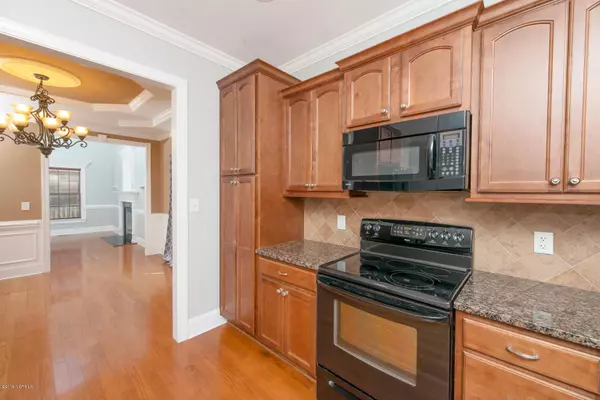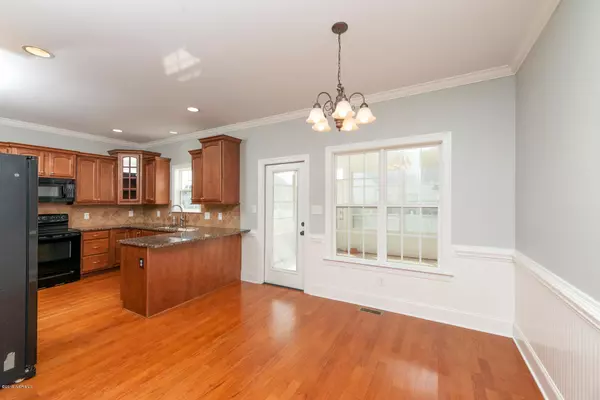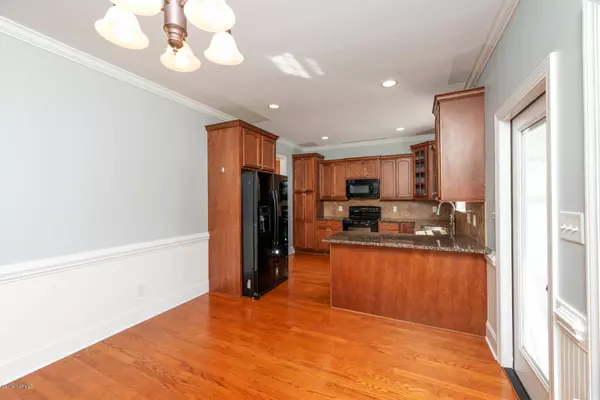$271,000
$275,000
1.5%For more information regarding the value of a property, please contact us for a free consultation.
4 Beds
3 Baths
2,695 SqFt
SOLD DATE : 05/08/2020
Key Details
Sold Price $271,000
Property Type Single Family Home
Sub Type Single Family Residence
Listing Status Sold
Purchase Type For Sale
Square Footage 2,695 sqft
Price per Sqft $100
Subdivision Taberna
MLS Listing ID 100183194
Sold Date 05/08/20
Style Wood Frame
Bedrooms 4
Full Baths 2
Half Baths 1
HOA Y/N No
Originating Board North Carolina Regional MLS
Year Built 2007
Lot Size 9,583 Sqft
Acres 0.22
Lot Dimensions 0.22
Property Description
Beautiful home Located in the Desired Taberna Neighborhood! This 4 Bedroom, 3 Bathroom home has fresh paint throughout! The fourth Bedroom could easily be converted to a Bonus! Hardwood floors on main level, with bamboo floors upstairs, and carpeted bedrooms. Kitchen equipped with granite counter tops, plenty of cabinet space, built in microwave, dishwasher, and electric stove/oven combo. Kitchen leads to a beautiful formal dining room with trey ceilings and a stunning chandelier, that also opens up to the living area. Open the front door and walk into the open living area with an 18ft ceiling, gas logs, and tons of natural lighting! Make your way up the front steps, fitted with decorative railings, to the second level that over looks the downstairs living area. The upstairs has brand new bamboo flooring including the huge bonus room, Two bedrooms and a full bathroom with dual sink, shower/tub combo. Step out to the enclosed back porch and over look your vinyl fenced in back yard, perfect for a play structure or leave it open and have plenty of room to entertain. This home is stunning throughout, and move in ready! Get a $2,000 lender credit with preferred lender.
Location
State NC
County Pitt
Community Taberna
Zoning RES
Direction From Greenville Blvd SE turn left onto Dickinson Ave. From Dickinson turn left to Frog Level Rd then right to Bryson Dr. Turn left to Taberna drive and Bert Ct is the next left.
Rooms
Basement None
Interior
Interior Features 1st Floor Master, 9Ft+ Ceilings, Blinds/Shades, Ceiling - Trey, Ceiling Fan(s), Gas Logs, Skylights, Walk-in Shower, Walk-In Closet
Heating Heat Pump, Forced Air
Cooling Central
Flooring Bamboo, Carpet, Tile
Exterior
Garage Paved
Garage Spaces 2.0
Pool None
Utilities Available Municipal Sewer, Municipal Water
Waterfront No
Roof Type Shingle
Porch Porch
Parking Type Paved
Garage Yes
Building
Story 2
New Construction No
Schools
Elementary Schools Ridgewood
Middle Schools A. G. Cox
High Schools South Central
Others
Tax ID 72284
Acceptable Financing VA Loan, Cash, Conventional, FHA
Listing Terms VA Loan, Cash, Conventional, FHA
Read Less Info
Want to know what your home might be worth? Contact us for a FREE valuation!

Our team is ready to help you sell your home for the highest possible price ASAP

GET MORE INFORMATION

Owner/Broker In Charge | License ID: 267841






