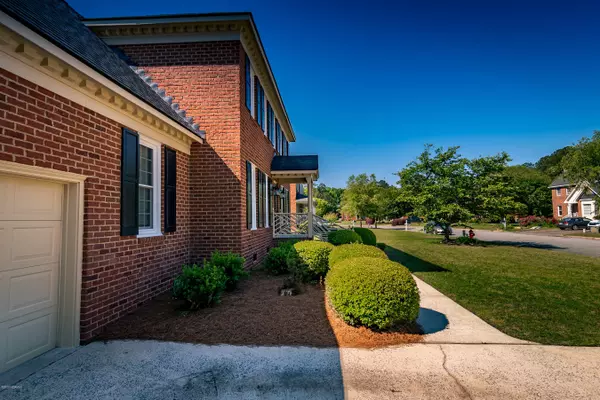$235,000
$230,000
2.2%For more information regarding the value of a property, please contact us for a free consultation.
3 Beds
3 Baths
1,924 SqFt
SOLD DATE : 06/17/2020
Key Details
Sold Price $235,000
Property Type Single Family Home
Sub Type Single Family Residence
Listing Status Sold
Purchase Type For Sale
Square Footage 1,924 sqft
Price per Sqft $122
Subdivision Tucker East
MLS Listing ID 100217100
Sold Date 06/17/20
Style Wood Frame
Bedrooms 3
Full Baths 2
Half Baths 1
HOA Y/N No
Originating Board North Carolina Regional MLS
Year Built 1995
Annual Tax Amount $2,639
Lot Size 0.280 Acres
Acres 0.28
Lot Dimensions 95x125x95x133
Property Description
Wonderful, well maintained brick home with garage and many updates including all new windows installed in 2020 located in popular Tucker East. Large kitchen with breakfast nook, pantry, new granite counter-tops and back-splash including stainless appliances. Hardwood floors throughout downstairs with a spacious great room boasting a fireplace/wood heater-new in 2017, bookshelves, and exit to the screened porch. Formal dining and laundry room with cabinets. Upstairs you will find two bedrooms plus a master bedroom offering a walk-in closet and tile bath highlighting a jetted tub and separate shower. Bonus room/office. Screened porch overlooking spacious totally fenced backyard--2017, roof new--2011, gas water heater--2019, HVAC upstairs 2009 some new paint. Hurry for this one!
Location
State NC
County Pitt
Community Tucker East
Zoning SFR
Direction From Charles Blvd, Turn left onto E Fire Tower Rd, Turn left onto E 14th St, Turn left onto Paramore Dr, Destination will be on the left.
Interior
Interior Features Blinds/Shades, Ceiling Fan(s), Walk-In Closet
Cooling Central
Flooring Carpet
Appliance Dishwasher, Stove/Oven - Electric, None
Exterior
Garage Paved
Garage Spaces 2.0
Utilities Available Municipal Sewer, Municipal Water, Natural Gas Connected
Waterfront No
Roof Type Shingle
Porch Porch, Screened
Parking Type Paved
Garage Yes
Building
Story 2
New Construction No
Schools
Elementary Schools Wahl Coates Lab
Middle Schools E. B. Aycock
High Schools J. H. Rose
Others
Tax ID 51814
Acceptable Financing VA Loan, Cash, Conventional, FHA
Listing Terms VA Loan, Cash, Conventional, FHA
Read Less Info
Want to know what your home might be worth? Contact us for a FREE valuation!

Our team is ready to help you sell your home for the highest possible price ASAP

GET MORE INFORMATION

Owner/Broker In Charge | License ID: 267841






