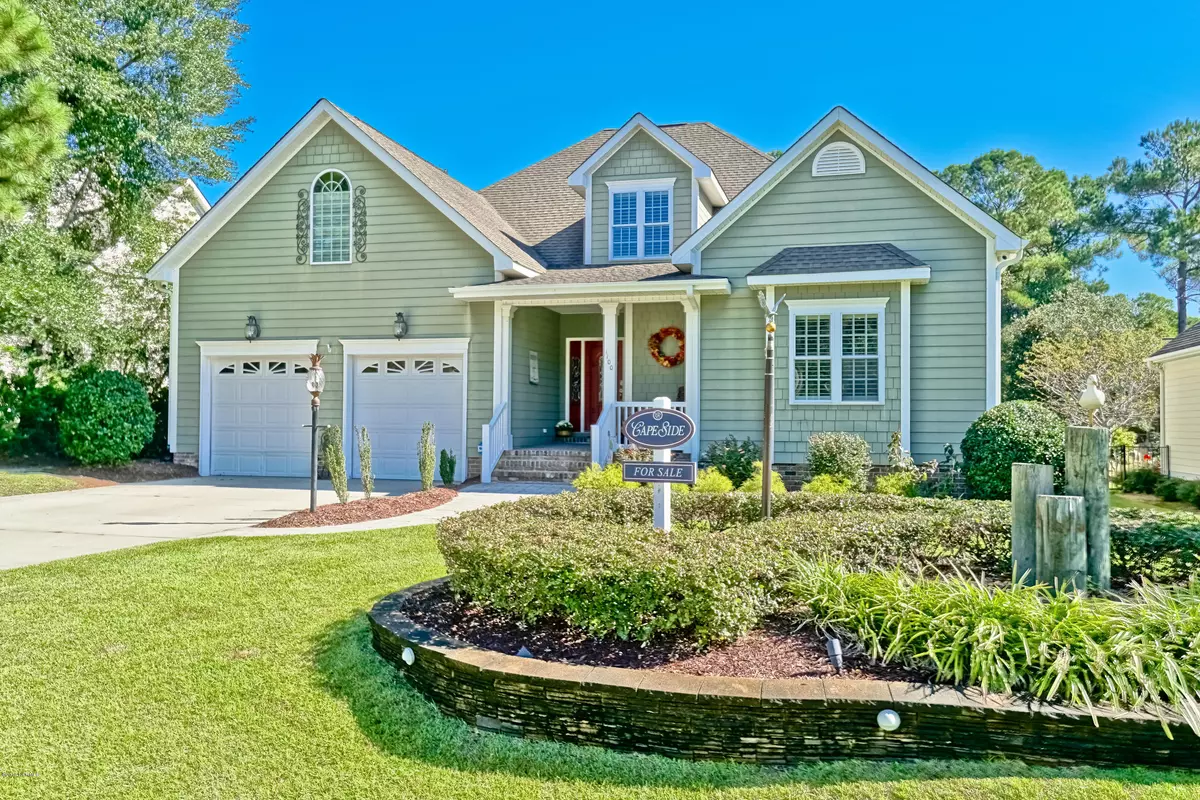$355,000
$374,900
5.3%For more information regarding the value of a property, please contact us for a free consultation.
4 Beds
3 Baths
2,600 SqFt
SOLD DATE : 12/20/2019
Key Details
Sold Price $355,000
Property Type Single Family Home
Sub Type Single Family Residence
Listing Status Sold
Purchase Type For Sale
Square Footage 2,600 sqft
Price per Sqft $136
Subdivision Cape Side
MLS Listing ID 100186158
Sold Date 12/20/19
Style Wood Frame
Bedrooms 4
Full Baths 3
HOA Fees $400
HOA Y/N Yes
Originating Board North Carolina Regional MLS
Year Built 2004
Annual Tax Amount $2,458
Lot Size 0.320 Acres
Acres 0.32
Lot Dimensions 75' x 184' x 74' x 189'
Property Description
Don't miss the opportunity to own this custom home in Sunset Beach! This meticulously maintained home features an open floor plan with real hardwood floors. The updated kitchen includes an oversized granite island, easy close drawers, built-in storage bench, wine cooler and stainless appliances. The master suite has a newly remodeled bathroom with walk-in oversized tile rain shower. There is plenty of storage throughout the home with oversized deep closets, built-in cabinets in garage and approximately 580 sf of walk-in floored attic storage. Other upgrades throughout the home include: Tankless Rinnai hot water heater; all windows have plantation shutters, remodeled second bath and laundry room, fully encapsulated crawl space with dehumidifier, upgraded dual zone HVAC system, 8-camera security system, in-wall safe, crown moulding and hurricane protection on windows. The exterior of the home features a private backyard, hot tub and outdoor entertainment area with fire pit and paver patio. The front landscaping has a bit of Sunset Beach history with pilings from the old Sunset Beach bridge. Sellers are also offering a one year couple membership to the new owner for the Sea Trail Village Activity Center, amenities include pools (indoor/outdoor), hot tub//sauna, fitness classes and social events. Ideally located minutes to Sunset Beach, Calabash, Ocean Isle Beach and midway between the attractions of Myrtle Beach, SC and Wilmington, NC.
Location
State NC
County Brunswick
Community Cape Side
Zoning Residential
Direction 179 to Cape Side. Right on Sea Bourne. House will be on the left.
Location Details Mainland
Rooms
Basement Crawl Space, None
Primary Bedroom Level Primary Living Area
Interior
Interior Features Foyer, Solid Surface, Master Downstairs, 9Ft+ Ceilings, Tray Ceiling(s), Ceiling Fan(s), Pantry, Walk-in Shower
Heating Heat Pump
Cooling Central Air
Flooring Carpet, Tile, Vinyl, Wood
Fireplaces Type Gas Log
Fireplace Yes
Window Features Blinds
Appliance Washer, Stove/Oven - Electric, Refrigerator, Microwave - Built-In, Ice Maker, Dryer, Dishwasher
Laundry Inside
Exterior
Exterior Feature Shutters - Board/Hurricane, Irrigation System
Parking Features Off Street, On Site, Paved
Garage Spaces 2.0
Waterfront Description None
Roof Type Architectural Shingle
Porch Covered, Deck
Building
Lot Description Wooded
Story 1
Entry Level One and One Half
Sewer Municipal Sewer
Water Municipal Water
Structure Type Shutters - Board/Hurricane,Irrigation System
New Construction No
Others
Tax ID 241eb058
Acceptable Financing Cash, Conventional, FHA, VA Loan
Listing Terms Cash, Conventional, FHA, VA Loan
Special Listing Condition None
Read Less Info
Want to know what your home might be worth? Contact us for a FREE valuation!

Our team is ready to help you sell your home for the highest possible price ASAP

GET MORE INFORMATION
Owner/Broker In Charge | License ID: 267841






