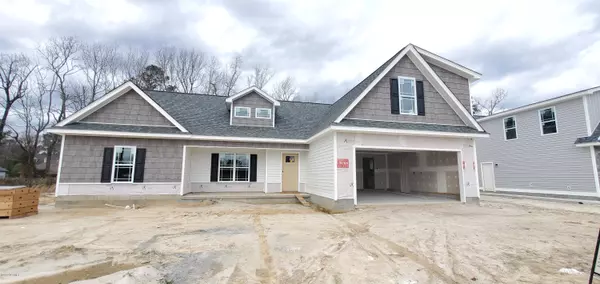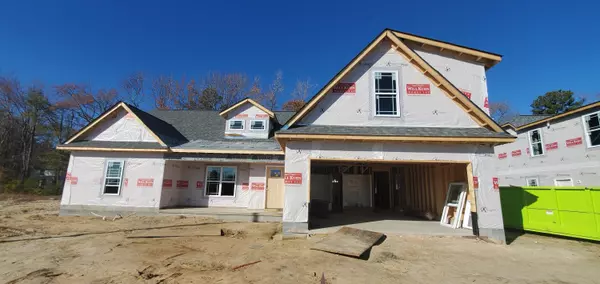$281,800
$245,900
14.6%For more information regarding the value of a property, please contact us for a free consultation.
3 Beds
3 Baths
1,960 SqFt
SOLD DATE : 04/09/2020
Key Details
Sold Price $281,800
Property Type Single Family Home
Sub Type Single Family Residence
Listing Status Sold
Purchase Type For Sale
Square Footage 1,960 sqft
Price per Sqft $143
Subdivision Westhaven South
MLS Listing ID 100186818
Sold Date 04/09/20
Style Wood Frame
Bedrooms 3
Full Baths 3
HOA Fees $100
HOA Y/N Yes
Originating Board North Carolina Regional MLS
Year Built 2019
Lot Size 0.280 Acres
Acres 0.28
Lot Dimensions 79 x 165 x 87 x 134
Property Description
The ALL NEW Neuse Plan. Come peek at this darling home that offers 3 br & 3 ba. A finished bonus room upstairs, perfect for guests, or a playroom for the kids WITH A FULL BATH! WALK IN ATTIC. QUARTZ counters, lovely grey cabinetry with soft close drawers, under cabinet lighting, built ins in family room, study nook for homework or paying bills, upgraded floors, plantation blinds & island in kitchen, laundry room sink and organizer with seat to take off muddy shoes or drop the groceries! Park within walking distance! ASK about our SMART home package. *Picture is similar to one being built*
Location
State NC
County Pitt
Community Westhaven South
Zoning Residential
Direction Take Greenville Blvd SE, Left onto Evans St. Right onto Regency Blvd. Right onto Thornbrook Dr. Left onto Cheltenham Dr. Home will be on the right.
Interior
Interior Features 1st Floor Master, Blinds/Shades, Ceiling - Trey, Ceiling Fan(s), Pantry, Smoke Detectors, Walk-in Shower, Walk-In Closet
Heating Heat Pump
Cooling Central
Flooring LVT/LVP, Carpet
Appliance Dishwasher, Disposal, Microwave - Built-In, Stove/Oven - Electric
Exterior
Garage On Site, Paved
Garage Spaces 2.0
Utilities Available Municipal Sewer, Municipal Water
Waterfront No
Roof Type Architectural Shingle
Porch Patio, Porch
Parking Type On Site, Paved
Garage Yes
Building
Story 2
New Construction Yes
Schools
Elementary Schools Ridgewood
Middle Schools E. B. Aycock
High Schools South Central
Others
Tax ID 84555
Acceptable Financing VA Loan, Cash, Conventional, FHA
Listing Terms VA Loan, Cash, Conventional, FHA
Read Less Info
Want to know what your home might be worth? Contact us for a FREE valuation!

Our team is ready to help you sell your home for the highest possible price ASAP

GET MORE INFORMATION

Owner/Broker In Charge | License ID: 267841




