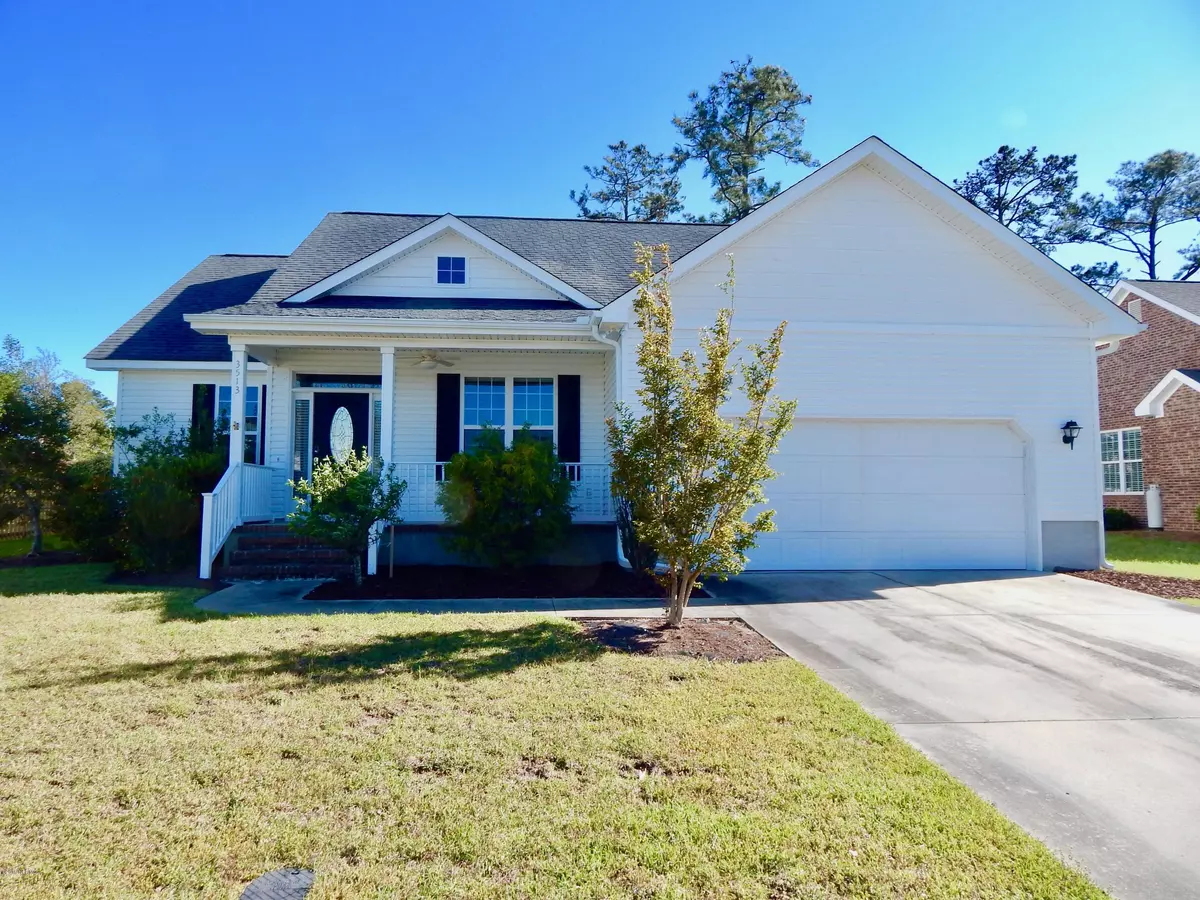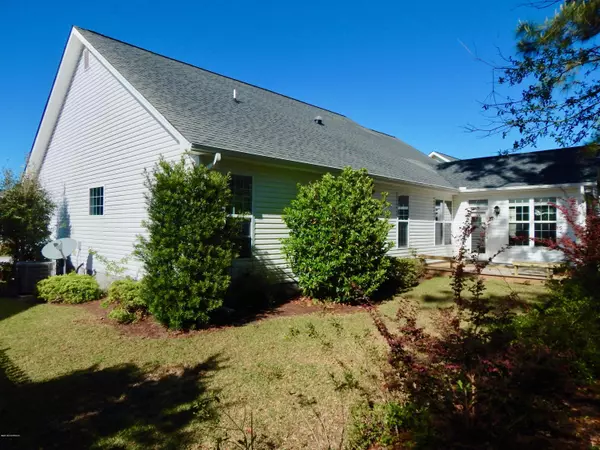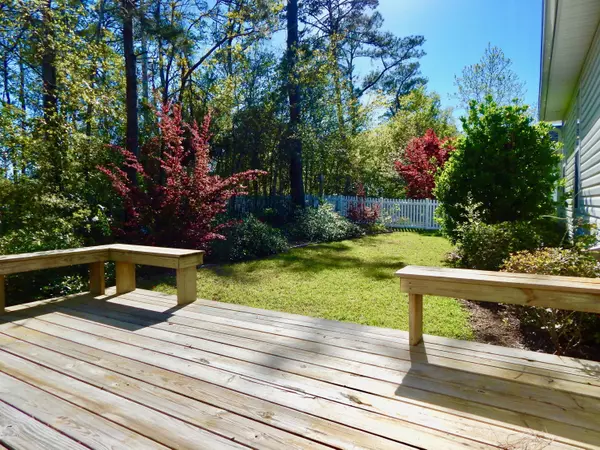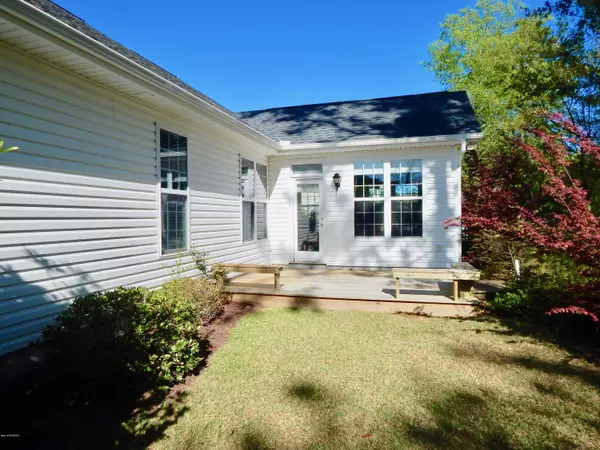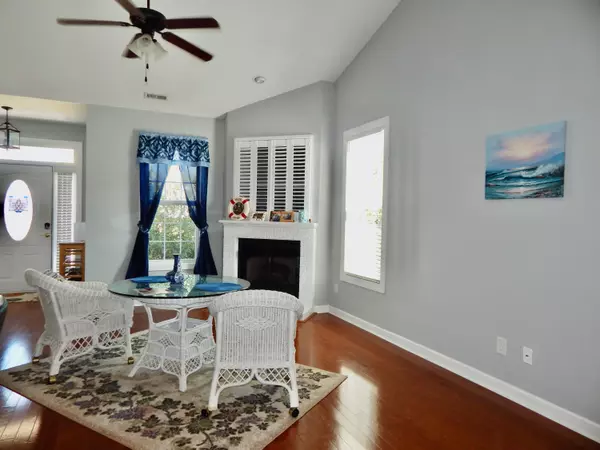$248,000
$247,500
0.2%For more information regarding the value of a property, please contact us for a free consultation.
3 Beds
2 Baths
1,704 SqFt
SOLD DATE : 11/21/2019
Key Details
Sold Price $248,000
Property Type Single Family Home
Sub Type Single Family Residence
Listing Status Sold
Purchase Type For Sale
Square Footage 1,704 sqft
Price per Sqft $145
Subdivision Country Club Run
MLS Listing ID 100183495
Sold Date 11/21/19
Style Wood Frame
Bedrooms 3
Full Baths 2
HOA Fees $500
HOA Y/N Yes
Originating Board North Carolina Regional MLS
Year Built 2006
Lot Size 10,367 Sqft
Acres 0.24
Lot Dimensions 80 X 129 X 80 X 129
Property Description
WONDERFUL 3 BEDROOM HOME WITH LARGE CAROLINA SUNROOM AND A SERENE BACKYARD. Living room has high vaulted ceiling with gas fire place and beautiful hardwood floors. Berber carpets with ceiling fans in all bedrooms, Master Suite has walk-in closet, jetted soak tub, dual vanities, and walk-in shower. Enjoy relaxing in the bright Carolina sunroom with dual ceiling fans and large windows all around, or spending time on the back deck that has custom built-in seats and peace of a private wooded backyard. Garage has built-in stairs to bonus attic storage area above. HOA includes community pool and clubhouse. Water softener and blinds in sunroom do not convey.
Location
State NC
County Carteret
Community Country Club Run
Zoning Residential
Direction From Country Club Rd heading East, turn left onto N 35th Street. Take first left onto Snead St. Property is on the left.
Location Details Mainland
Rooms
Basement None
Primary Bedroom Level Primary Living Area
Interior
Interior Features Master Downstairs, Vaulted Ceiling(s), Ceiling Fan(s), Pantry, Skylights, Walk-in Shower, Eat-in Kitchen, Walk-In Closet(s)
Heating Heat Pump
Cooling Central Air
Flooring Carpet, Tile, Wood
Fireplaces Type Gas Log
Fireplace Yes
Window Features Blinds
Appliance Stove/Oven - Electric, Microwave - Built-In, Disposal, Dishwasher
Laundry Laundry Closet
Exterior
Exterior Feature None
Parking Features Paved
Garage Spaces 2.0
Waterfront Description None
Roof Type Shingle,Composition
Accessibility None
Porch Open, Covered, Deck, Porch
Building
Story 1
Entry Level One
Foundation Raised, Slab
Sewer Municipal Sewer
Water Municipal Water
Structure Type None
New Construction No
Others
Tax ID 6376.06.37.2627000
Acceptable Financing Cash, Conventional, FHA, USDA Loan, VA Loan
Listing Terms Cash, Conventional, FHA, USDA Loan, VA Loan
Special Listing Condition None
Read Less Info
Want to know what your home might be worth? Contact us for a FREE valuation!

Our team is ready to help you sell your home for the highest possible price ASAP

GET MORE INFORMATION
Owner/Broker In Charge | License ID: 267841

