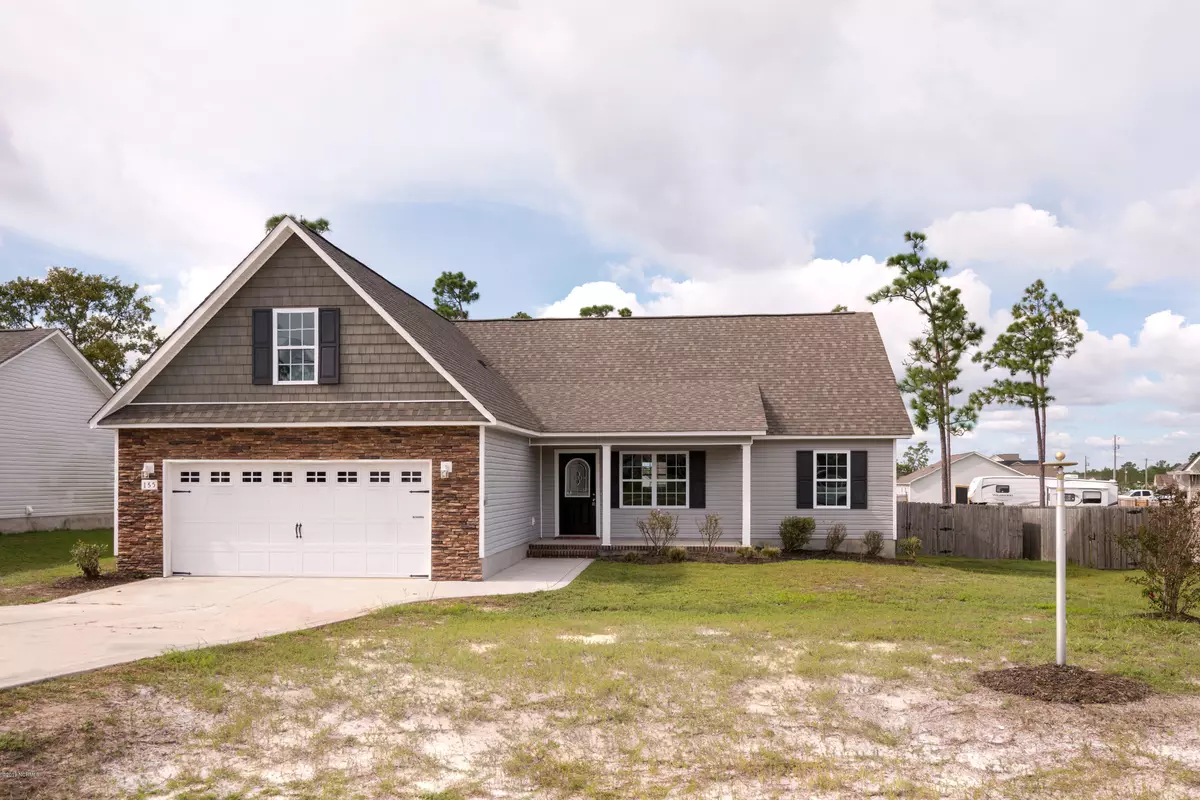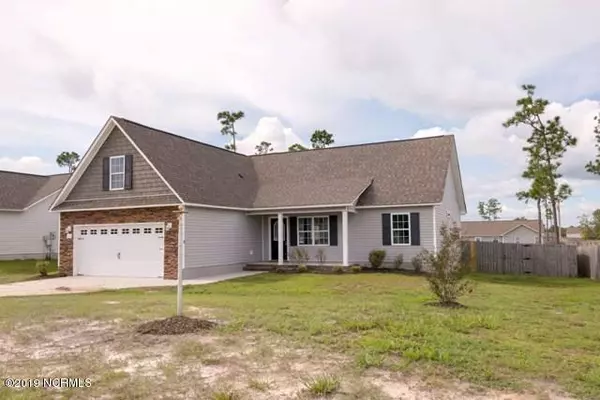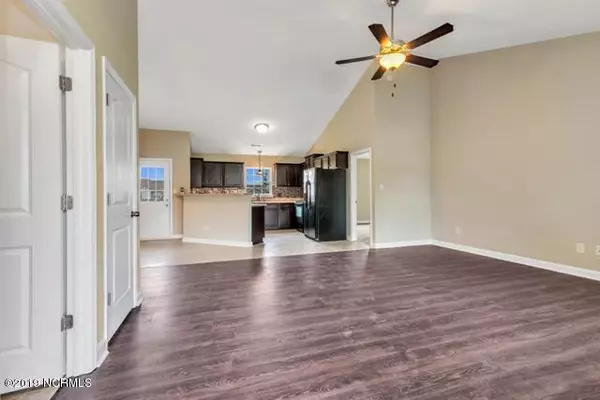$180,000
$180,000
For more information regarding the value of a property, please contact us for a free consultation.
3 Beds
2 Baths
1,748 SqFt
SOLD DATE : 12/19/2019
Key Details
Sold Price $180,000
Property Type Single Family Home
Sub Type Single Family Residence
Listing Status Sold
Purchase Type For Sale
Square Footage 1,748 sqft
Price per Sqft $102
Subdivision Sagewood
MLS Listing ID 100184750
Sold Date 12/19/19
Style Wood Frame
Bedrooms 3
Full Baths 2
HOA Fees $230
HOA Y/N Yes
Originating Board North Carolina Regional MLS
Year Built 2013
Annual Tax Amount $1,177
Lot Size 0.330 Acres
Acres 0.33
Lot Dimensions 80'x182'x80'x181' *Lot dimensions are estimated
Property Description
This 3 bedroom, 2 bathroom home with a bonus room is the one you've been looking for! When you walk in, you're greeted by an open concept living space. The living room features low maintenance, wood look flooring, a vaulted ceiling, and fireplace. Beyond the living room, you'll find the spacious kitchen and dining area, with ample cabinetry and tile flooring. The bedrooms are split with the master bedroom on the right side of the home and the spare bedrooms on the left. The master bedroom boasts a vaulted ceiling, walk-in closet, and private bathroom with double vanity. This home also has a bonus room over the garage, perfect for guests, a game room, an office, and much more! The yard is a dream for outdoor entertainers, with a wood deck and privacy fencing. You can have all of this, just a short drive to the Hubert gate of Camp Lejeune, the charm of downtown Swansboro, and to the beaches of Emerald Isle. Set up a time to see this home today!
Location
State NC
County Onslow
Community Sagewood
Zoning RA
Direction Take Piney Green Rd and NC-24 E to Starling Rd in Hubert Take Sand Ridge Rd to Rosemary Ave
Location Details Mainland
Rooms
Primary Bedroom Level Primary Living Area
Interior
Interior Features Master Downstairs, Vaulted Ceiling(s), Ceiling Fan(s), Walk-In Closet(s)
Heating Heat Pump
Cooling Central Air
Laundry Inside
Exterior
Exterior Feature None
Garage On Site, Paved
Garage Spaces 2.0
Roof Type Architectural Shingle,Shingle
Porch Open, Covered, Deck, Porch
Building
Story 1
Entry Level One
Foundation Slab
Sewer Septic On Site
Water Municipal Water
Structure Type None
New Construction No
Others
Tax ID 1308l-74
Acceptable Financing Cash, Conventional, FHA, USDA Loan, VA Loan
Listing Terms Cash, Conventional, FHA, USDA Loan, VA Loan
Special Listing Condition None
Read Less Info
Want to know what your home might be worth? Contact us for a FREE valuation!

Our team is ready to help you sell your home for the highest possible price ASAP

GET MORE INFORMATION

Owner/Broker In Charge | License ID: 267841






