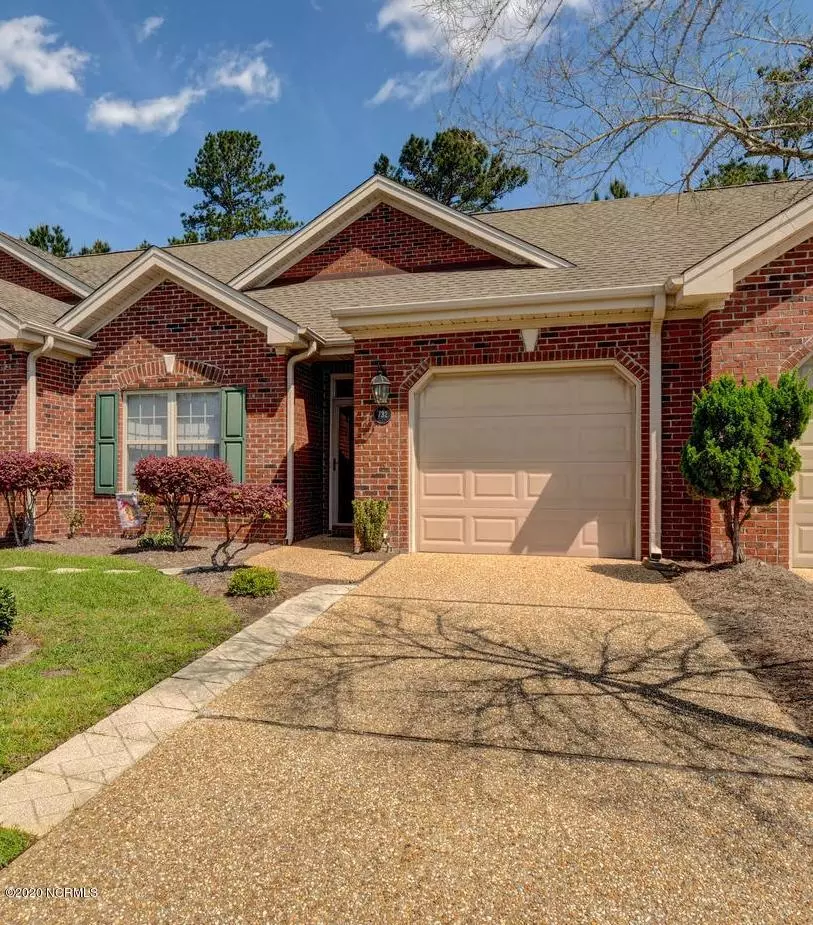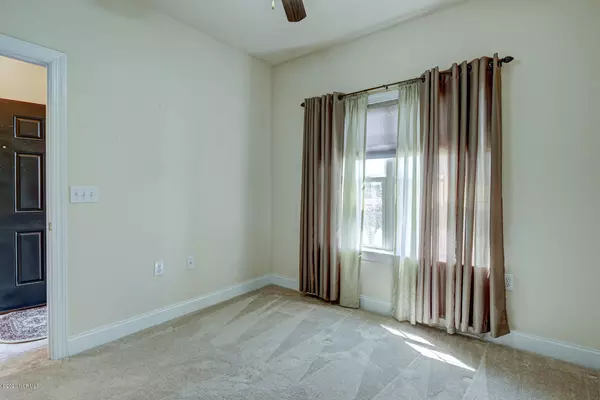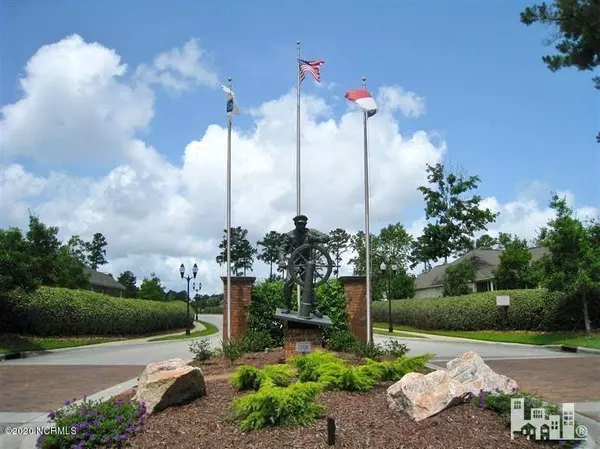$181,900
$187,000
2.7%For more information regarding the value of a property, please contact us for a free consultation.
2 Beds
2 Baths
1,337 SqFt
SOLD DATE : 07/27/2020
Key Details
Sold Price $181,900
Property Type Townhouse
Sub Type Townhouse
Listing Status Sold
Purchase Type For Sale
Square Footage 1,337 sqft
Price per Sqft $136
Subdivision Westport
MLS Listing ID 100213362
Sold Date 07/27/20
Style Wood Frame
Bedrooms 2
Full Baths 2
HOA Fees $2,236
HOA Y/N Yes
Originating Board North Carolina Regional MLS
Year Built 2005
Lot Size 2,178 Sqft
Acres 0.05
Lot Dimensions 27' X 87' X 27' 87
Property Description
Exciting all brick Townhome includes nine foot ceilings throughout. The home has two bedrooms plus den, two full bathrooms, den/home office with skylight. Magnificent large open kitchen with great pantry and laundry closet. The Master Bedroom, has an ensuite bath, and walk-in closet. Owner's bath includes a walk-in shower. The Great Room opens to the private backyard with views of the woods. A one car garage has pull down stairs to attic storage. The community features: clubhouse, two pools, picnic area, basketball. Easy commute to historic downtown Wilmington, and a short drive to Southport and the beaches. HOA covers exterior building and yard maintenance.
Location
State NC
County Brunswick
Community Westport
Zoning LE-PUD
Direction Cross over Cape Fear Memorial Bridge to the First Leland exit. Left at light onto RT 133 South toward Southport. Continue for 3.5 miles to WestPort. Right onto Westport Drive. Right onto Beachwalk Drive. Home is on the Right.
Location Details Mainland
Rooms
Basement None
Primary Bedroom Level Primary Living Area
Interior
Interior Features Master Downstairs, Pantry, Skylights, Walk-in Shower, Walk-In Closet(s)
Heating Forced Air, Heat Pump
Cooling Central Air
Flooring Carpet, Tile
Fireplaces Type Gas Log
Fireplace Yes
Window Features Blinds
Appliance Washer, Stove/Oven - Electric, Refrigerator, Dryer, Disposal, Dishwasher
Laundry Laundry Closet
Exterior
Parking Features On Site, Paved
Garage Spaces 1.0
Pool None
Waterfront Description None
Roof Type Architectural Shingle
Accessibility None
Porch Patio
Building
Story 1
Entry Level One
Foundation Slab
Sewer Municipal Sewer
Water Municipal Water
New Construction No
Others
Tax ID 059bb036
Acceptable Financing Cash, Conventional
Listing Terms Cash, Conventional
Special Listing Condition None
Read Less Info
Want to know what your home might be worth? Contact us for a FREE valuation!

Our team is ready to help you sell your home for the highest possible price ASAP

GET MORE INFORMATION
Owner/Broker In Charge | License ID: 267841






