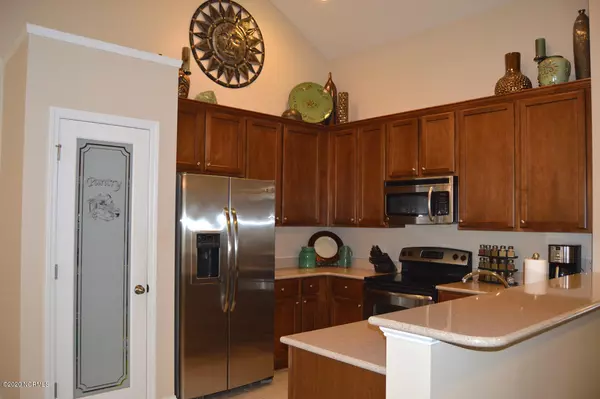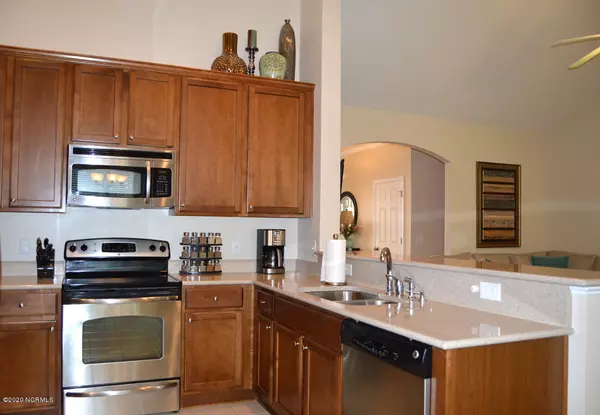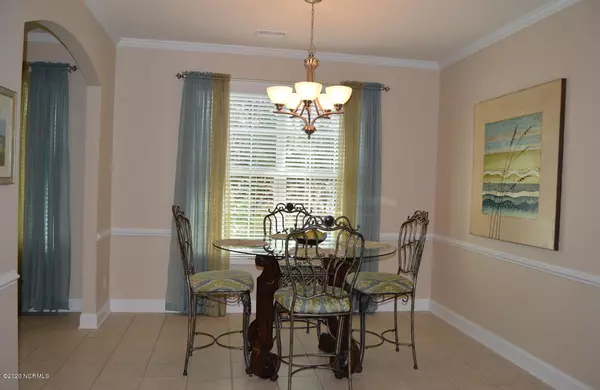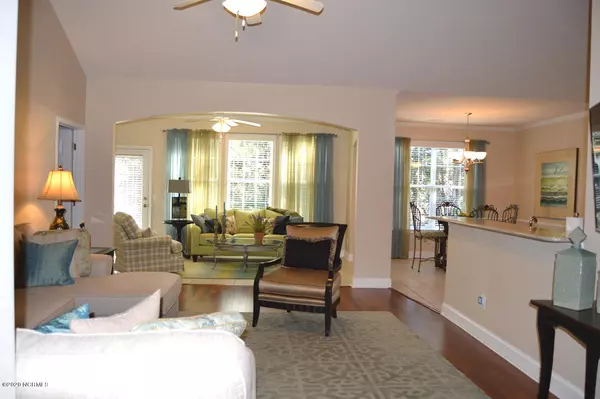$207,000
$214,900
3.7%For more information regarding the value of a property, please contact us for a free consultation.
3 Beds
2 Baths
1,947 SqFt
SOLD DATE : 05/27/2020
Key Details
Sold Price $207,000
Property Type Townhouse
Sub Type Townhouse
Listing Status Sold
Purchase Type For Sale
Square Footage 1,947 sqft
Price per Sqft $106
Subdivision The Farm
MLS Listing ID 100198269
Sold Date 05/27/20
Style Wood Frame
Bedrooms 3
Full Baths 2
HOA Fees $3,888
HOA Y/N Yes
Originating Board North Carolina Regional MLS
Year Built 2009
Annual Tax Amount $1,164
Lot Size 4,744 Sqft
Acres 0.11
Lot Dimensions 51x94
Property Description
Gorgeous end unit with loads of square feet and a wooded backyard view. Formal model, this floor plan is loaded with upgrades. Open plan has three bedrooms, two bathrooms, a great bonus room, plus a Carolina room. Kitchen has solid surface counter tops, upgraded 42'' cabinets with pullouts, decorative glass pantry door & stainless appliances. The dining area is spacious and has tile flooring and appointed nicely with crown molding and chair rail. Kitchen opens nicely to the vaulted living room with gleaming hardwood flooring. Tiled Carolina room is perfect for additional living space. Split bedroom plan has a wonderful master suite with a large sitting area & walk-in closet. The master bath has a garden tub, separate shower, double sink vanity and linen closet. Large bonus room can double as a fourth bedroom with plenty of closet space. Rear patio has an electric awning and a wooded backyard view. Attached two car garage & more! Great amenities & low POA dues which include local/long distance telephone, cable & internet. Perfect location near beaches, shopping, dining, golf & schools.
Location
State NC
County Brunswick
Community The Farm
Zoning res
Direction From Rt 17 N., turn right into The Farm onto Carolina Farms Blvd. Turn right onto Field Planters Circle and left again on Field Planters. Home on left.
Location Details Mainland
Rooms
Basement None
Primary Bedroom Level Primary Living Area
Interior
Interior Features Solid Surface, Master Downstairs, 9Ft+ Ceilings, Vaulted Ceiling(s), Ceiling Fan(s), Pantry, Walk-In Closet(s)
Heating Electric, Heat Pump
Cooling Central Air
Flooring Carpet, Tile, Wood
Fireplaces Type None
Fireplace No
Window Features Blinds
Appliance Washer, Stove/Oven - Electric, Refrigerator, Microwave - Built-In, Dryer, Disposal, Dishwasher
Laundry Hookup - Dryer, Washer Hookup, Inside
Exterior
Exterior Feature Irrigation System
Parking Features Off Street, Paved
Garage Spaces 2.0
Pool None
Waterfront Description None
Roof Type Architectural Shingle
Accessibility None
Porch Patio, See Remarks
Building
Story 2
Entry Level End Unit,One and One Half
Foundation Slab
Sewer Municipal Sewer
Water Municipal Water
Structure Type Irrigation System
New Construction No
Others
Tax ID 225mf025
Acceptable Financing Cash, Conventional, FHA, USDA Loan, VA Loan
Listing Terms Cash, Conventional, FHA, USDA Loan, VA Loan
Special Listing Condition None
Read Less Info
Want to know what your home might be worth? Contact us for a FREE valuation!

Our team is ready to help you sell your home for the highest possible price ASAP

GET MORE INFORMATION
Owner/Broker In Charge | License ID: 267841






