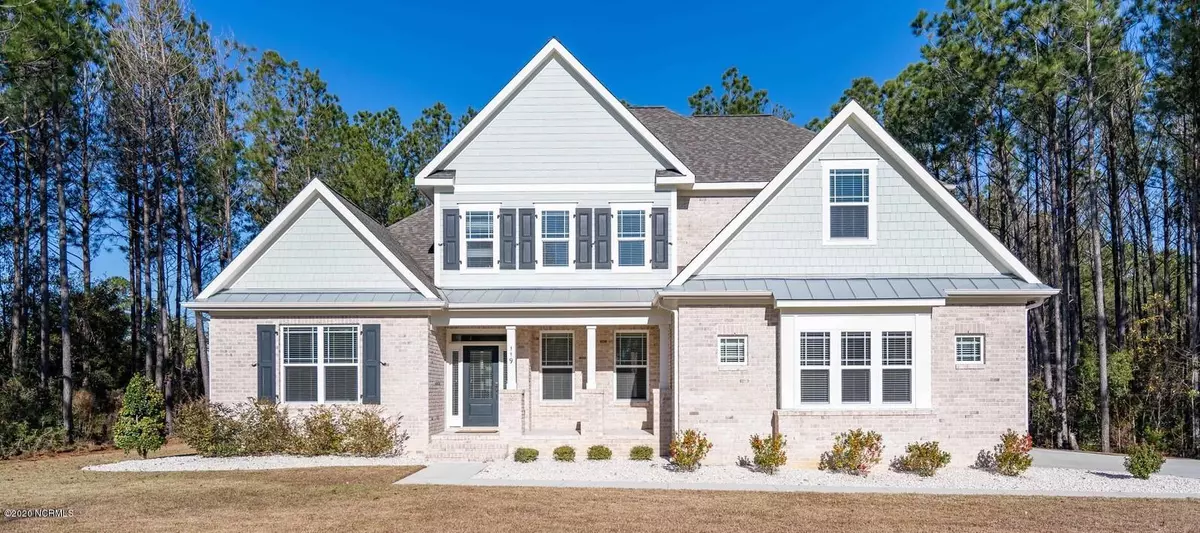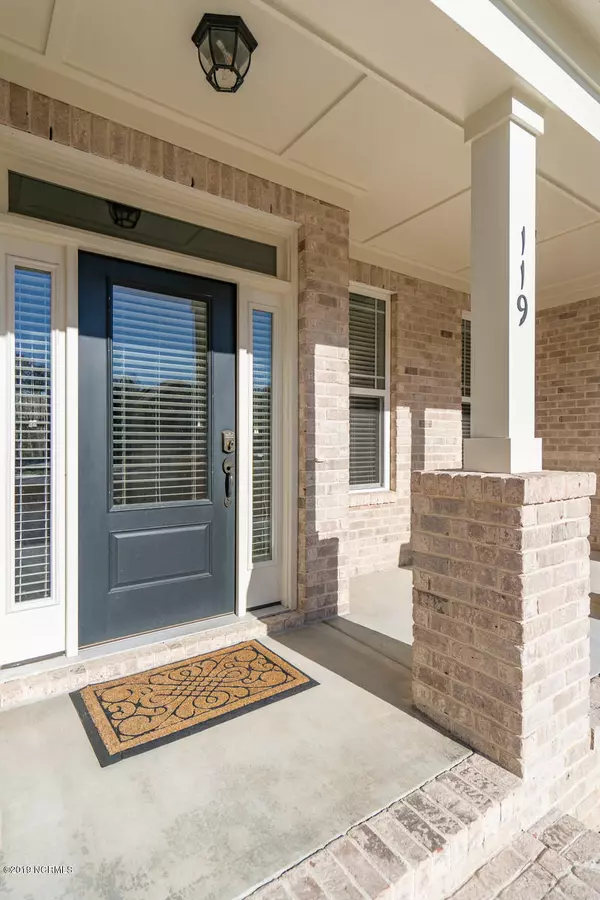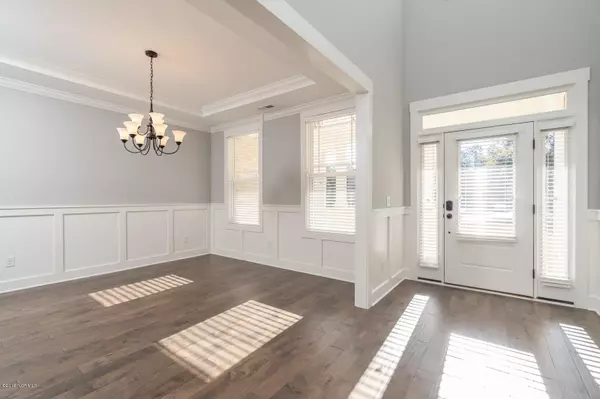$457,000
$472,000
3.2%For more information regarding the value of a property, please contact us for a free consultation.
4 Beds
4 Baths
3,111 SqFt
SOLD DATE : 06/12/2020
Key Details
Sold Price $457,000
Property Type Single Family Home
Sub Type Single Family Residence
Listing Status Sold
Purchase Type For Sale
Square Footage 3,111 sqft
Price per Sqft $146
Subdivision The Harbour At Summerset
MLS Listing ID 100197340
Sold Date 06/12/20
Style Wood Frame
Bedrooms 4
Full Baths 3
Half Baths 1
HOA Fees $325
HOA Y/N Yes
Originating Board North Carolina Regional MLS
Year Built 2017
Lot Size 0.470 Acres
Acres 0.47
Lot Dimensions Irregular
Property Description
If you're looking for your southern coastal dream home, your search stops now! This custom built 4 bedroom 4 bath home, nestled on almost half an acre of land, exudes style and comfort. Upon entering you will notice a quaint office area with glass French doors on your left, a gorgeous formal dining room, accented with beautifully detailed wainscoting, on your right, and an open living area accented by a wet bar. As the living area transitions to the kitchen you will find crisp white cabinets, granite countertops,stainless steel appliances, and range, as well as beautifully laid backsplash.
The first floor master suite offers trey ceilings, an ample amount of natural light, master bathroom complete with an enormous walk-in shower, linen closet, and a sizable walk-in closet.
On the second floor you will find 2 bedrooms accompanied by a Jack and Jill style bathroom, another bedroom with an en-suite, and a large bonus room, perfect for an entertainment area or even a spare bedroom. Enjoy those cool coastal NC nights on the privacy of your screened in back porch, in an environment ideal for tranquility. This home won't last long, call today for your own personal tour.
Location
State NC
County Pender
Community The Harbour At Summerset
Zoning PD
Direction Take US-17 to Country Club Drive in Topsail. Continue down Country Club Drive to Summerset landing. Homesite is located on the left.
Location Details Island
Rooms
Basement Crawl Space
Primary Bedroom Level Primary Living Area
Interior
Interior Features Master Downstairs, 9Ft+ Ceilings, Walk-in Shower, Walk-In Closet(s)
Heating Heat Pump
Cooling Central Air
Flooring Carpet, Tile, Wood
Fireplaces Type Gas Log
Fireplace Yes
Appliance Vent Hood, Microwave - Built-In, Dishwasher, Cooktop - Gas
Laundry Inside
Exterior
Exterior Feature None
Parking Features On Site
Garage Spaces 2.0
Pool None
Roof Type Shingle
Porch Patio, Porch, Screened
Building
Story 2
Entry Level Two
Sewer Septic On Site
Water Municipal Water
Structure Type None
New Construction No
Others
Tax ID 4213-07-7519-0000
Acceptable Financing Cash, Conventional, FHA, VA Loan
Listing Terms Cash, Conventional, FHA, VA Loan
Special Listing Condition None
Read Less Info
Want to know what your home might be worth? Contact us for a FREE valuation!

Our team is ready to help you sell your home for the highest possible price ASAP

GET MORE INFORMATION
Owner/Broker In Charge | License ID: 267841






