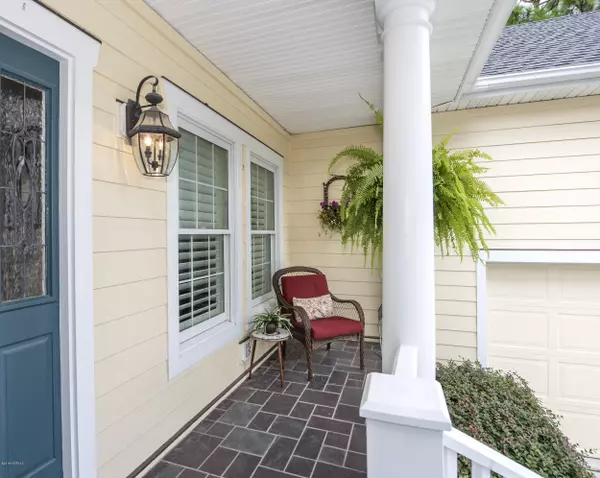$417,000
$439,000
5.0%For more information regarding the value of a property, please contact us for a free consultation.
4 Beds
4 Baths
2,956 SqFt
SOLD DATE : 02/29/2020
Key Details
Sold Price $417,000
Property Type Single Family Home
Sub Type Single Family Residence
Listing Status Sold
Purchase Type For Sale
Square Footage 2,956 sqft
Price per Sqft $141
Subdivision St James
MLS Listing ID 100178751
Sold Date 02/29/20
Style Wood Frame
Bedrooms 4
Full Baths 3
Half Baths 1
HOA Fees $870
HOA Y/N Yes
Year Built 1997
Lot Size 0.300 Acres
Acres 0.3
Lot Dimensions 69x155x95x173
Property Sub-Type Single Family Residence
Source North Carolina Regional MLS
Property Description
Incredibly charming, this renovated and updated home with pleasing details, offers spacious rooms on a beautiful golf course homesite in a wonderful central location. A beautiful foyer introduces the homes lovely interiors. On the main level the open floor plan is illuminated by natural light making this home wonderful for family or entertaining. A large fireside family room opens to the private Carolina room and newly remodeled kitchen with granite counters, new stainless steel appliances and custom cabinets with pull outs and soft close doors. The master suite has new carpet, two walk-in closets and a grand master bath with double vanities and walk-in tiled shower. Space abounds upstairs with two bedrooms and two full baths, an office/bedroom and enough storage to please any collector of collateral.
Refinished wood floors throughout the first floor add a final touch to this delightful home. And it does not stop there, the brand new large open deck is perfect for entertaining or just relaxing after a day at the nearby beach or pool. If you are searching for the perfect place to call home, make this home your first stop and you will be amazed.
Location
State NC
County Brunswick
Community St James
Zoning SJ-EPUD
Direction St James Dr, right on Members Club Blvd, Right on Irwin, house is on the left.
Location Details Mainland
Rooms
Basement Crawl Space
Primary Bedroom Level Primary Living Area
Interior
Interior Features Solid Surface, Master Downstairs, 9Ft+ Ceilings, Ceiling Fan(s), Walk-in Shower, Eat-in Kitchen, Walk-In Closet(s)
Heating Heat Pump
Cooling Zoned
Flooring Carpet, Tile, Wood
Fireplaces Type Gas Log
Fireplace Yes
Window Features Blinds
Appliance Refrigerator, Dishwasher, Cooktop - Electric
Laundry Inside
Exterior
Exterior Feature Irrigation System
Parking Features Off Street
Garage Spaces 2.0
Amenities Available Clubhouse, Comm Garden, Fitness Center, Gated, Golf Course, Indoor Pool, Maint - Comm Areas, Maint - Roads, Management, Marina, Playground, Restaurant, Security, Sidewalk, Street Lights, Tennis Court(s), Trail(s), Trash
Waterfront Description Water Access Comm,Waterfront Comm
Roof Type Shingle
Porch Open, Covered, Deck, Porch
Building
Lot Description On Golf Course
Story 2
Entry Level Two
Sewer Municipal Sewer
Water Municipal Water
Structure Type Irrigation System
New Construction No
Others
Tax ID 219la012
Acceptable Financing Cash, Conventional
Listing Terms Cash, Conventional
Special Listing Condition None
Read Less Info
Want to know what your home might be worth? Contact us for a FREE valuation!

Our team is ready to help you sell your home for the highest possible price ASAP

GET MORE INFORMATION
Owner/Broker In Charge | License ID: 267841






