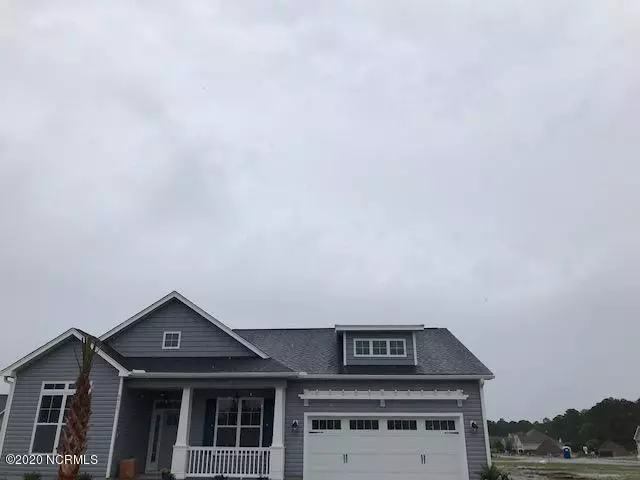$277,450
$273,125
1.6%For more information regarding the value of a property, please contact us for a free consultation.
3 Beds
2 Baths
1,664 SqFt
SOLD DATE : 04/30/2020
Key Details
Sold Price $277,450
Property Type Single Family Home
Sub Type Single Family Residence
Listing Status Sold
Purchase Type For Sale
Square Footage 1,664 sqft
Price per Sqft $166
Subdivision Sunset Ridge
MLS Listing ID 100202142
Sold Date 04/30/20
Style Wood Frame
Bedrooms 3
Full Baths 2
HOA Fees $1,812
HOA Y/N Yes
Originating Board North Carolina Regional MLS
Year Built 2020
Lot Size 7,157 Sqft
Acres 0.16
Lot Dimensions 61x117x64x117
Property Description
You'll get used to saying ''there's no place like home'' once you get settled into this Lanai! Welcomed through the Foyer with craftsman wainscoting, home owners will always love stepping into their living area with 11 ft ceilings, a Dining Room with wainscoting, an exquisite Kitchen with Granite counter tops, an angled island with a raised bar. The Owner's Suite has a duel sided closet, enough room for two! The suite's tile floor bathroom has a raised duel vanity, walk-in shower, tile surround tub, private water closet and a linen closet. Bedrooms 2 and 3 are on either side of the Foyer, with an airy cathedral ceiling in Bedroom 2. Outdoor space to entertain!
Location
State NC
County Brunswick
Community Sunset Ridge
Zoning R60
Direction HWY 17 towards Myrtle Beach. Turn Left on Ocean Isle Beach Rd. SW, keep Rt. onto Old Georgetown Rd. SW, Turn Left on Seaside Rd. SW, Turn Left onto Ascension Dr. SW then turn RT on Jasardeax and take Left onto Gracieuse Lane SW.
Location Details Mainland
Rooms
Basement None
Primary Bedroom Level Primary Living Area
Interior
Interior Features Foyer, Master Downstairs, 9Ft+ Ceilings, Tray Ceiling(s), Vaulted Ceiling(s), Ceiling Fan(s), Pantry, Walk-in Shower, Walk-In Closet(s)
Heating Electric, Heat Pump
Cooling Central Air
Flooring Carpet, Tile, Wood
Fireplaces Type Gas Log
Fireplace Yes
Appliance Stove/Oven - Electric, Refrigerator, Microwave - Built-In, Dishwasher
Laundry Hookup - Dryer, Washer Hookup, Inside
Exterior
Exterior Feature Irrigation System
Parking Features Paved
Garage Spaces 2.0
Roof Type Architectural Shingle
Accessibility None
Porch Covered, Patio, Porch
Building
Story 1
Entry Level One
Foundation Raised, Slab
Sewer Municipal Sewer
Water Municipal Water
Structure Type Irrigation System
New Construction Yes
Others
Tax ID 242ca029
Acceptable Financing Cash, Conventional, FHA, VA Loan
Listing Terms Cash, Conventional, FHA, VA Loan
Special Listing Condition None
Read Less Info
Want to know what your home might be worth? Contact us for a FREE valuation!

Our team is ready to help you sell your home for the highest possible price ASAP

GET MORE INFORMATION
Owner/Broker In Charge | License ID: 267841

