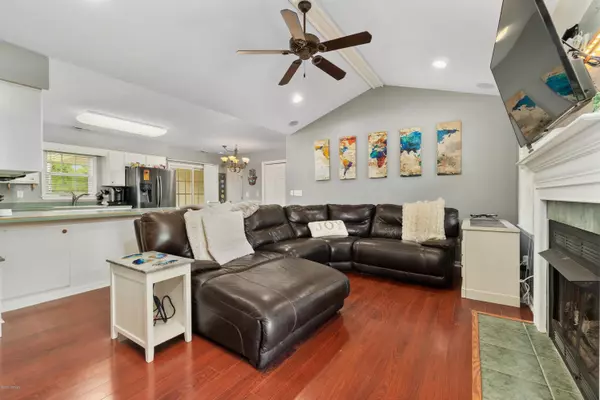$168,000
$168,000
For more information regarding the value of a property, please contact us for a free consultation.
4 Beds
3 Baths
1,425 SqFt
SOLD DATE : 07/09/2020
Key Details
Sold Price $168,000
Property Type Single Family Home
Sub Type Single Family Residence
Listing Status Sold
Purchase Type For Sale
Square Footage 1,425 sqft
Price per Sqft $117
Subdivision Tebo Woods
MLS Listing ID 100215081
Sold Date 07/09/20
Style Wood Frame
Bedrooms 4
Full Baths 2
Half Baths 1
HOA Y/N No
Originating Board North Carolina Regional MLS
Year Built 2004
Lot Size 0.383 Acres
Acres 0.38
Lot Dimensions 183.24x74.95x183.71x92 (IRR)
Property Description
Fantastic 4 bed 2.5 bath home waiting for you to call HOME! Fresh Paint in hallway and 2nd bedroom and Spring Power Washing Home & Fence. SMART home completely wired for voice commands throughout the home. The covered front porch is waiting for your rocking chairs and ferns this spring. This home features an open floor plan, vaulted ceilings, with a large eat-in-kitchen and cozy fireplace. Your first floor master suite boasts of a vaulted ceiling, walk-in closet and double sink vanity in private bath. The other two rooms on the other side of the home share a full size bathroom. The large FROG over the garage makes a great movie, game room or office. Get ready to grill out this summer! Your covered back deck makes a great place to relax this summer while your grill master takes over the cooking! The large fenced in backyard keeps your animals and children safe in the privacy of your own yard. The outdoor shed provides storage for all of your outdoor equipment. This home has also has expansive 2 car garage and laundry room. Located minutes from MCAS Cherry Point, Historic Downtown New Bern and Crystal Coast Beaches!
Location
State NC
County Craven
Community Tebo Woods
Zoning Residential
Direction From New Bern, head Southeast on US-70E. Turn right onto Riverdale Road. Turn left onto County Line Road. Turn right onto Tebo, destination will be on left.
Rooms
Basement Crawl Space
Primary Bedroom Level Primary Living Area
Interior
Interior Features Foyer, Master Downstairs, Tray Ceiling(s), Vaulted Ceiling(s), Pantry, Walk-In Closet(s)
Heating Heat Pump
Cooling Central Air
Window Features Blinds
Exterior
Exterior Feature None
Garage Paved
Garage Spaces 2.0
Waterfront No
Roof Type Shingle
Porch Covered, Deck, Porch
Parking Type Paved
Building
Story 1
Sewer Municipal Sewer
Water Municipal Water
Structure Type None
New Construction No
Schools
Elementary Schools Graham A. Barden
Middle Schools Tucker Creek
High Schools Havelock
Others
Tax ID 6-203-3-017
Acceptable Financing Cash, Conventional, FHA, USDA Loan, VA Loan
Listing Terms Cash, Conventional, FHA, USDA Loan, VA Loan
Special Listing Condition None
Read Less Info
Want to know what your home might be worth? Contact us for a FREE valuation!

Our team is ready to help you sell your home for the highest possible price ASAP

GET MORE INFORMATION

Owner/Broker In Charge | License ID: 267841






