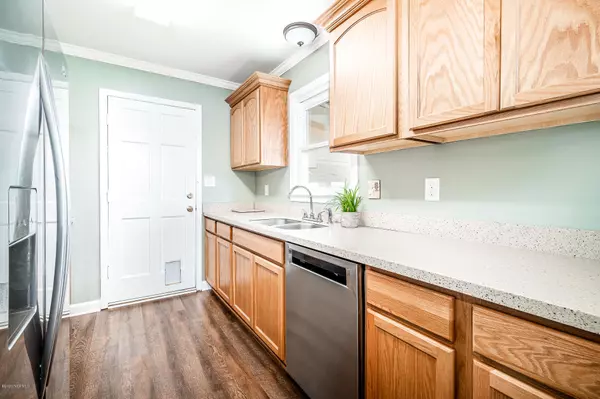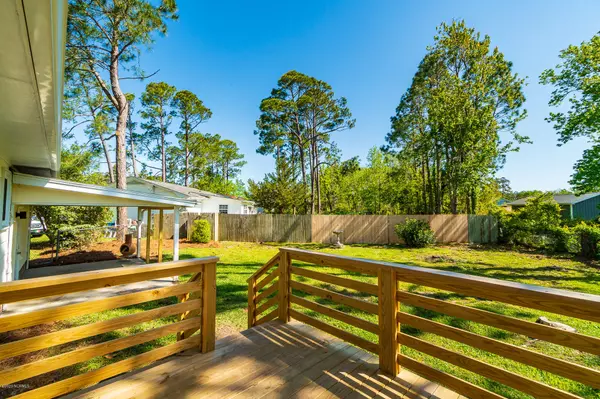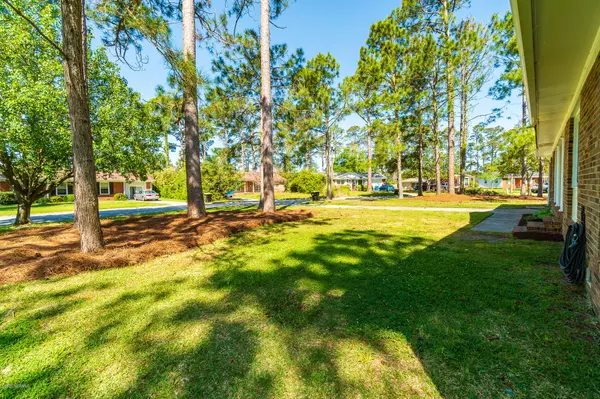$165,750
$164,900
0.5%For more information regarding the value of a property, please contact us for a free consultation.
3 Beds
2 Baths
1,135 SqFt
SOLD DATE : 06/11/2020
Key Details
Sold Price $165,750
Property Type Single Family Home
Sub Type Single Family Residence
Listing Status Sold
Purchase Type For Sale
Square Footage 1,135 sqft
Price per Sqft $146
Subdivision Not In Subdivision
MLS Listing ID 100214481
Sold Date 06/11/20
Style Wood Frame
Bedrooms 3
Full Baths 2
HOA Y/N No
Originating Board North Carolina Regional MLS
Year Built 1974
Annual Tax Amount $1,103
Lot Size 0.353 Acres
Acres 0.35
Lot Dimensions 220' arc x 140' x 140' plat map under documents
Property Description
Charming, updated home in a great location offering 3 bedrooms and 2 full baths -- inviting floor plan with wonderful indoor and outdoor areas to gather with family and friends. Updates include: new roof (2018), LVP flooring throughout, fresh paint, custom closet shelving and more (Special Features sheet under documents). Open living and kitchen area with a dedicated dining space; master bedroom with an en-suite bath, 2 guest bedrooms* and another full bath. *One of the guest bedrooms has been converted into a study/den area and the closet repurposed to the master bedroom for additional closet space - this could easily be converted back to a guest bedroom. Oversized attached one-car garage for easy access into the kitchen and additional storage. Outdoor areas feature: a large, beautifully landscaped lot with a fenced rear yard for children and pets; covered front porch; rear covered patio and a new, rear deck for grilling and entertaining. This section of Morehead City is centrally located and is easily accessible to the Big Rock Stadium and the Rotary Park within 1 mile or be on the beach in less than 15 minutes via the AB Bridge.
Location
State NC
County Carteret
Community Not In Subdivision
Zoning Residential
Direction 20th Street to Emeline Place
Location Details Mainland
Rooms
Basement Crawl Space, None
Primary Bedroom Level Primary Living Area
Interior
Interior Features Master Downstairs
Heating Forced Air
Cooling Central Air
Flooring LVT/LVP
Fireplaces Type None
Fireplace No
Window Features Blinds
Appliance Washer, Stove/Oven - Electric, Refrigerator, Microwave - Built-In, Dryer, Dishwasher
Laundry Hookup - Dryer, Washer Hookup
Exterior
Parking Features On Site, Paved
Garage Spaces 1.0
Waterfront Description None
Roof Type Shingle,Composition
Porch Open, Covered, Deck, Patio, Porch
Building
Story 1
Entry Level One
Sewer Municipal Sewer
Water Municipal Water
New Construction No
Others
Tax ID 6386.13.04.2950000
Acceptable Financing Cash, Conventional
Listing Terms Cash, Conventional
Special Listing Condition None
Read Less Info
Want to know what your home might be worth? Contact us for a FREE valuation!

Our team is ready to help you sell your home for the highest possible price ASAP

GET MORE INFORMATION
Owner/Broker In Charge | License ID: 267841






