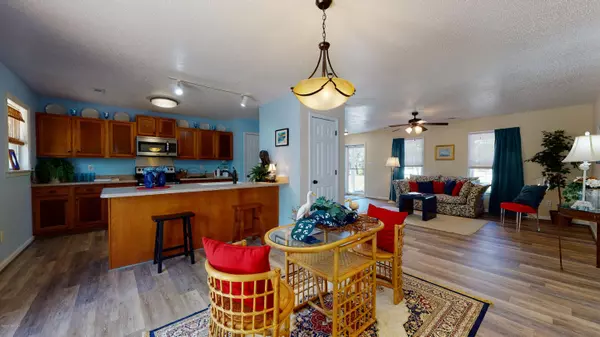$205,000
$209,900
2.3%For more information regarding the value of a property, please contact us for a free consultation.
3 Beds
2 Baths
1,442 SqFt
SOLD DATE : 09/04/2020
Key Details
Sold Price $205,000
Property Type Single Family Home
Sub Type Single Family Residence
Listing Status Sold
Purchase Type For Sale
Square Footage 1,442 sqft
Price per Sqft $142
Subdivision Rollingwood Acres
MLS Listing ID 100214320
Sold Date 09/04/20
Style Wood Frame
Bedrooms 3
Full Baths 2
HOA Y/N No
Originating Board North Carolina Regional MLS
Year Built 1996
Lot Size 0.460 Acres
Acres 0.46
Lot Dimensions 90 (F) x 226 (L) x 90 (B) x 227 (R) - Approximate
Property Description
--FRESHLY RENOVATED, ONE LEVEL HOME WITH QUALITY IMPROVEMENTS THROUGHOUT! Inside, you'll find all new interior paint, LVP flooring & carpet in bedrooms. The updated kitchen features Corian countertops, solid wood cabinetry, stainless steel appliances & ample bar seating. Large principal suite with multiple closets, WIC, dual vanities & walk in shower. Lots of storage with an attached two-car garage & huge laundry/utility room with wash sink and exterior access. Enjoy fine outdoor living on the covered front porch & back deck overlooking the big back yard with plenty of room to play. New roof just installed, HVAC in 2017. Located in an excellent, award winning school district, this lovely home is convenient to MCAS Cherry Point, Camp Lejeune and area beaches. No HOA or city taxes. See 3D Matterport Walk Through - Stroll Through the Home as if You Were There.
Location
State NC
County Carteret
Community Rollingwood Acres
Zoning R20
Direction Hwy. 24 to Nine Mile Rd., left onto Rollingwood Dr., left onto Cottontail Run, home on left.
Location Details Mainland
Rooms
Primary Bedroom Level Primary Living Area
Interior
Interior Features Solid Surface, Master Downstairs, Ceiling Fan(s), Pantry, Walk-in Shower, Walk-In Closet(s)
Heating Heat Pump
Cooling Central Air
Flooring LVT/LVP, Carpet, See Remarks
Fireplaces Type None
Fireplace No
Appliance Stove/Oven - Electric, Refrigerator, Microwave - Built-In, Dishwasher
Laundry Hookup - Dryer, Washer Hookup, Inside
Exterior
Exterior Feature None
Garage Lighted, On Site, Paved
Garage Spaces 2.0
Waterfront No
Roof Type Architectural Shingle
Porch Covered, Deck, Porch
Building
Story 1
Entry Level One
Foundation Slab
Sewer Municipal Sewer, Septic On Site
Structure Type None
New Construction No
Others
Tax ID 631604926595000
Acceptable Financing Cash, Conventional, VA Loan
Listing Terms Cash, Conventional, VA Loan
Special Listing Condition None
Read Less Info
Want to know what your home might be worth? Contact us for a FREE valuation!

Our team is ready to help you sell your home for the highest possible price ASAP

GET MORE INFORMATION

Owner/Broker In Charge | License ID: 267841






