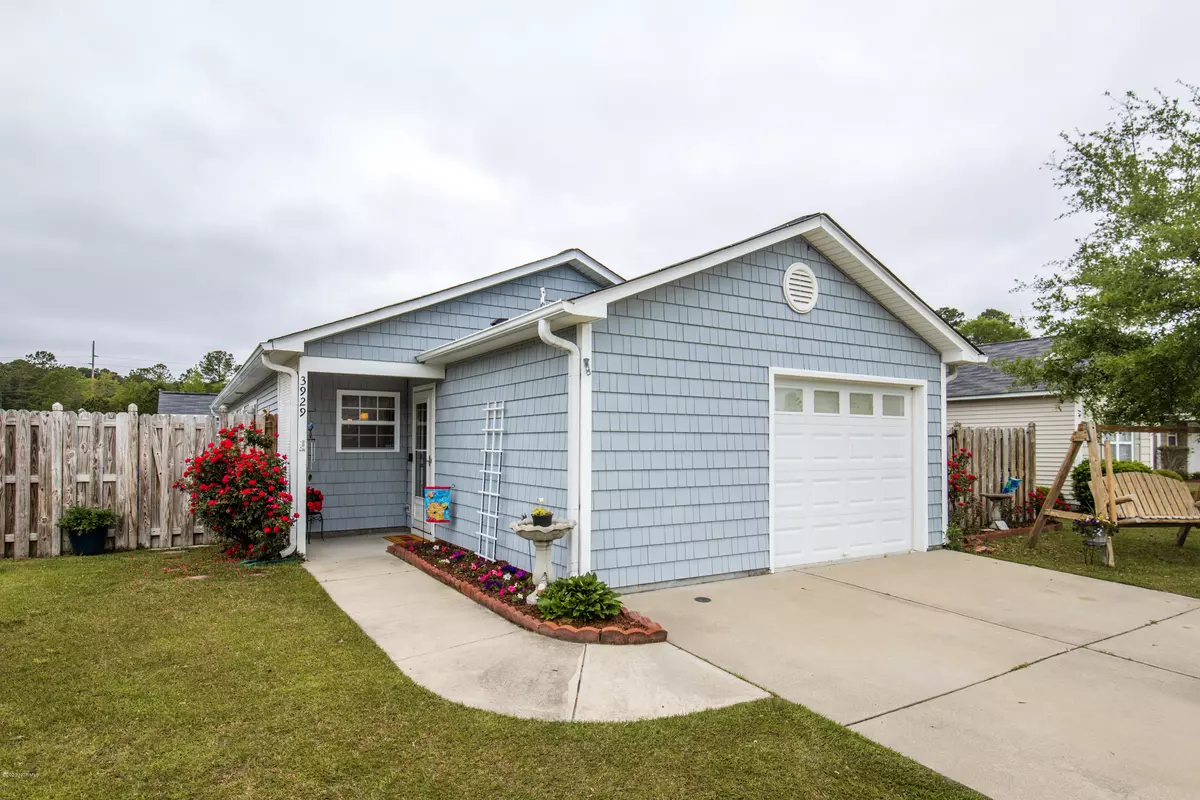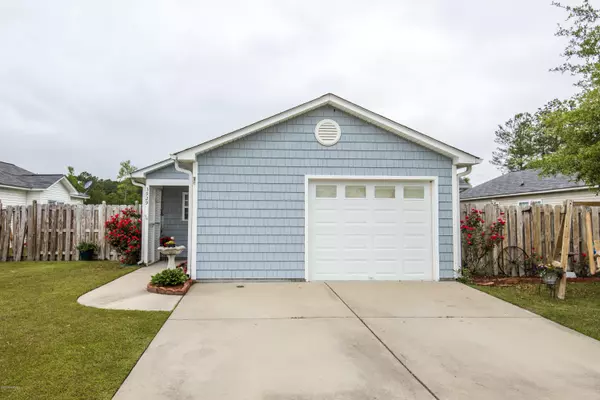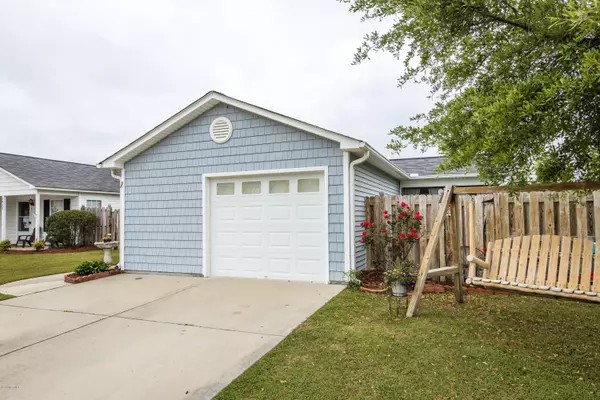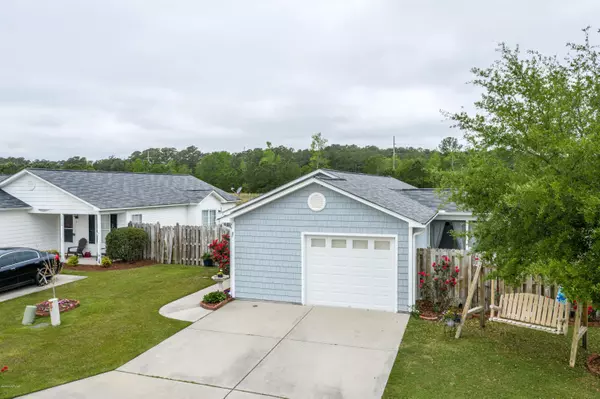$138,000
$137,000
0.7%For more information regarding the value of a property, please contact us for a free consultation.
3 Beds
2 Baths
1,225 SqFt
SOLD DATE : 05/29/2020
Key Details
Sold Price $138,000
Property Type Single Family Home
Sub Type Single Family Residence
Listing Status Sold
Purchase Type For Sale
Square Footage 1,225 sqft
Price per Sqft $112
Subdivision The Village At Westpointe
MLS Listing ID 100215618
Sold Date 05/29/20
Style Wood Frame
Bedrooms 3
Full Baths 2
HOA Fees $420
HOA Y/N Yes
Originating Board North Carolina Regional MLS
Year Built 2007
Lot Size 4,791 Sqft
Acres 0.11
Lot Dimensions 48x100x48x100
Property Description
Just minutes from Vidant and ECU, this beautiful home in The Village at Westpointe features three bedrooms, two full bathrooms, an upgraded kitchen with back splash and dining area, large great room, and a 263 square foot bonus room which could be used as a fourth bedroom or an office. Home comes with a Nest Thermostat, Ring Doorbell, smart plugs, and a google home mini. New dishwasher and disposal were installed in April. The garage was converted into the 263 square foot bonus room, it is not included in the overall square footage on this listing and could be converted back into a garage if desired. The beautifully landscaped backyard features a 120 square foot screened porch and storage building. If the amazing backyard wasn't enough this home is located just a three minute walk from the newest park in Greenville!
Location
State NC
County Pitt
Community The Village At Westpointe
Zoning RES
Direction Take Stantonsburg Rd, left on Westpointe Drive, right on Ramsey. Home is on the right.
Rooms
Other Rooms Storage
Basement None
Interior
Interior Features 1st Floor Master, Blinds/Shades, Ceiling - Vaulted, Ceiling Fan(s), Smoke Detectors
Heating Heat Pump
Cooling Central
Flooring Carpet
Appliance None, Dishwasher, Disposal, Microwave - Built-In, Refrigerator, Stove/Oven - Electric
Exterior
Garage Off Street, Paved
Utilities Available Municipal Sewer, Municipal Water
Waterfront No
Roof Type Composition
Porch Porch, Screened
Parking Type Off Street, Paved
Garage No
Building
Story 1
New Construction No
Schools
Elementary Schools Falkland
Middle Schools Farmville
High Schools Farmville Central
Others
Tax ID 75567
Acceptable Financing VA Loan, Cash, Conventional, FHA
Listing Terms VA Loan, Cash, Conventional, FHA
Read Less Info
Want to know what your home might be worth? Contact us for a FREE valuation!

Our team is ready to help you sell your home for the highest possible price ASAP

GET MORE INFORMATION

Owner/Broker In Charge | License ID: 267841






